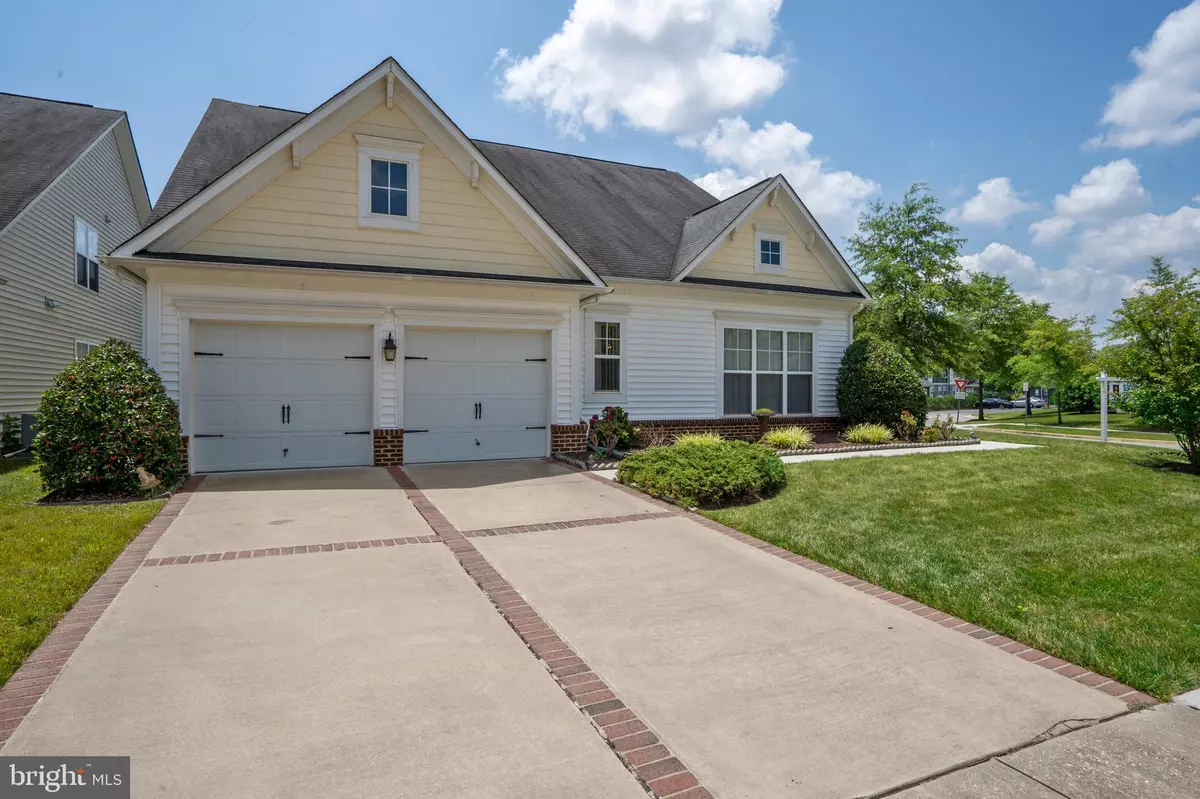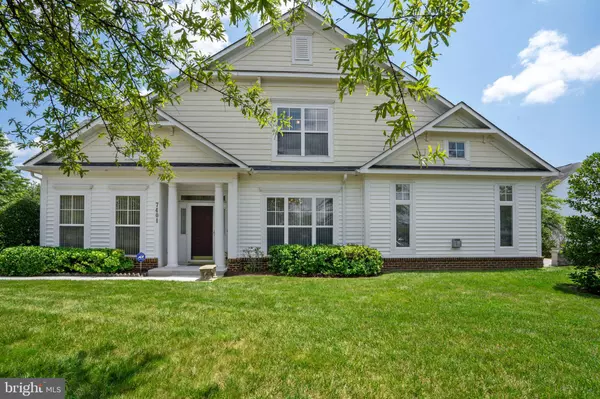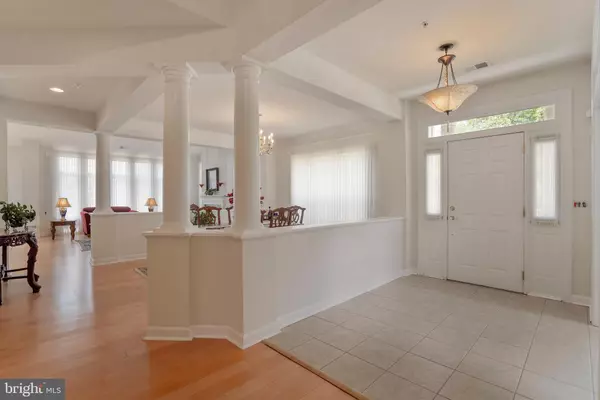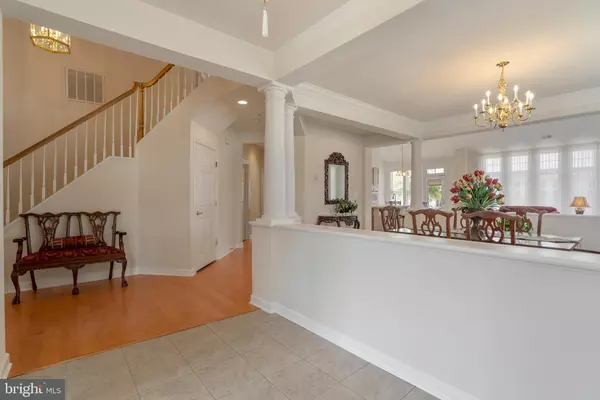$530,700
$530,000
0.1%For more information regarding the value of a property, please contact us for a free consultation.
7401 HEARTLEAF CIR Laurel, MD 20707
3 Beds
3 Baths
2,700 SqFt
Key Details
Sold Price $530,700
Property Type Single Family Home
Sub Type Detached
Listing Status Sold
Purchase Type For Sale
Square Footage 2,700 sqft
Price per Sqft $196
Subdivision Victoria Falls
MLS Listing ID MDPG573766
Sold Date 09/30/20
Style Colonial,Loft
Bedrooms 3
Full Baths 3
HOA Fees $248/mo
HOA Y/N Y
Abv Grd Liv Area 2,700
Originating Board BRIGHT
Year Built 2005
Annual Tax Amount $2,147
Tax Year 2019
Lot Size 6,983 Sqft
Acres 0.16
Property Description
Active Adult Living at it's finest! Move in ready & spacious open concept villa style singe family Austen Model by Michael Harris Homes in an amenity rich community with community center offering a indoor & outdoor pools/hot tub/sauna/tennis courts/billiards room that is literally just steps out your front door. This fabulous 3 bed/3 bath home is filled with natural light, soaring vaulted ceilings and has gleaming wide plank maple hardwood floors throughout the entire first floor, staircase and entire loft area with bedrooms. The spacious owners suite offers dual walk in closets and an on-suite bath with shower and large soaking tub. The kitchen features a large island, gas cooking and flows into the living room with gas fireplace and vaulted ceilings. The yard is mowed by the community giving you plenty of time to enjoy the expansive patio, all you need to do is move in and relax! **Total finished SqFt is 2,700, tax records incorrect as is doesn't account for 2nd floor finished space. Additionally Seller To Install New Roof Prior To Settlement**
Location
State MD
County Prince Georges
Zoning I3
Rooms
Main Level Bedrooms 1
Interior
Hot Water Electric
Heating Forced Air
Cooling Central A/C
Flooring Hardwood
Fireplaces Number 1
Heat Source Natural Gas
Exterior
Parking Features Garage - Front Entry, Garage Door Opener, Inside Access
Garage Spaces 6.0
Amenities Available Billiard Room, Community Center, Exercise Room, Fitness Center, Jog/Walk Path, Pool - Indoor, Tennis Courts
Water Access N
Roof Type Architectural Shingle
Accessibility None
Attached Garage 2
Total Parking Spaces 6
Garage Y
Building
Story 2
Sewer Public Sewer
Water Public
Architectural Style Colonial, Loft
Level or Stories 2
Additional Building Above Grade, Below Grade
Structure Type Dry Wall
New Construction N
Schools
School District Prince George'S County Public Schools
Others
HOA Fee Include Common Area Maintenance,Health Club,Lawn Maintenance,Management,Pool(s),Recreation Facility,Snow Removal
Senior Community Yes
Age Restriction 55
Tax ID 17103447760
Ownership Fee Simple
SqFt Source Assessor
Acceptable Financing Cash, Conventional, FHA
Listing Terms Cash, Conventional, FHA
Financing Cash,Conventional,FHA
Special Listing Condition Standard
Read Less
Want to know what your home might be worth? Contact us for a FREE valuation!

Our team is ready to help you sell your home for the highest possible price ASAP

Bought with Vinay Gulati • Dream Realty, Inc.
GET MORE INFORMATION





