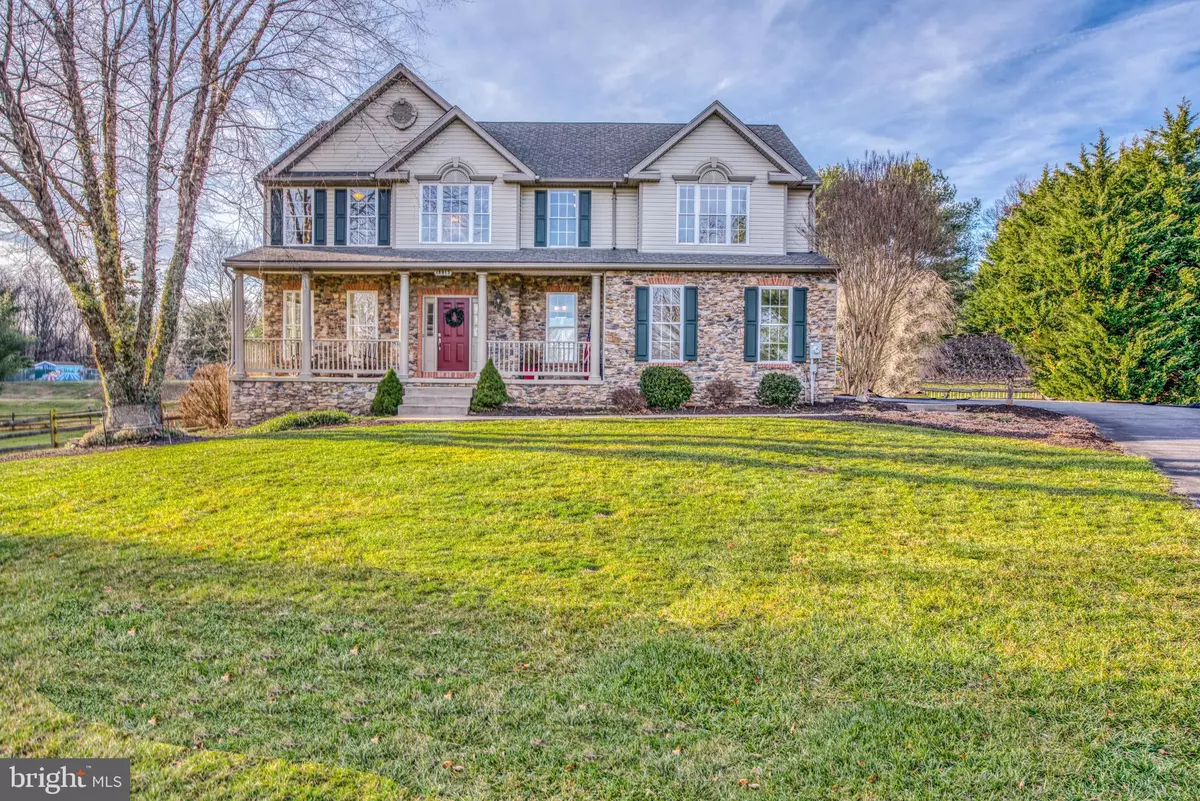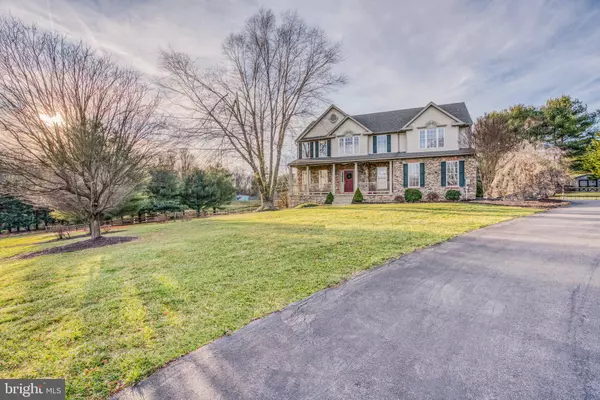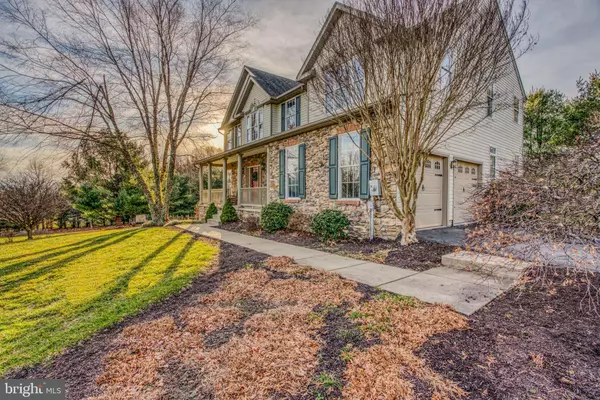$670,000
$675,000
0.7%For more information regarding the value of a property, please contact us for a free consultation.
16013 LADY CAMARIN CT Mount Airy, MD 21771
4 Beds
4 Baths
3,851 SqFt
Key Details
Sold Price $670,000
Property Type Single Family Home
Sub Type Detached
Listing Status Sold
Purchase Type For Sale
Square Footage 3,851 sqft
Price per Sqft $173
Subdivision None Available
MLS Listing ID MDHW274278
Sold Date 02/28/20
Style Colonial
Bedrooms 4
Full Baths 2
Half Baths 2
HOA Fees $7/ann
HOA Y/N Y
Abv Grd Liv Area 3,051
Originating Board BRIGHT
Year Built 1998
Annual Tax Amount $8,760
Tax Year 2018
Lot Size 1.340 Acres
Acres 1.34
Property Description
Rare Mt Airy home within the Howard County line and in the Glenelg school district. Nestled at the end of a cul de sac, this well manicured home sits on a great lot. At the exterior you'll find a sizable front porch, and side loading 2 car garage and a huge deck out back off the kitchen for entertaining. As you step inside you enter an open vaulted foyer that fills with natural light, showing off the hard wood floors and staircase immediately. This large open main level floor plan includes a gourmet kitchen with island and breakfast bar. Just off the kitchen is a sun room across the backside and a living room off the other side. A huge formal dining room sits to the left of the home. The main level also has a convenient 1/2 bath and a laundry room. Upstairs is a master suite, along with 3 more bedrooms and a full bath. The master suite has vaulted ceilings, a huge walk-in closet, a linen closet, a double vanity, jetted tub, glassed shower stall, and a private flush. The walk-out basement is fully finished. Currently there is a full bar set up and a gym off to the side leaving a TON of wide open space. This basement also has plenty of storage behind a closed door. The location of this home is also a bonus with easy access off of route 70.
Location
State MD
County Howard
Zoning RCDEO
Rooms
Other Rooms Living Room, Dining Room, Primary Bedroom, Bedroom 2, Bedroom 4, Kitchen, Basement, Sun/Florida Room, Laundry, Bathroom 2, Bathroom 3, Primary Bathroom
Basement Daylight, Full, Fully Finished, Heated, Outside Entrance, Rear Entrance, Windows, Sump Pump
Interior
Interior Features Attic, Breakfast Area, Carpet, Ceiling Fan(s), Dining Area, Floor Plan - Open, Kitchen - Gourmet, Kitchen - Island, Kitchen - Table Space, Primary Bath(s), Pantry, Recessed Lighting, Skylight(s), Bathroom - Soaking Tub, Bathroom - Tub Shower, Upgraded Countertops, Walk-in Closet(s), Water Treat System, Window Treatments, Wood Floors
Hot Water Electric
Heating Heat Pump(s)
Cooling Central A/C, Ceiling Fan(s)
Fireplaces Number 1
Equipment Cooktop, Dishwasher, Disposal, Dryer, Exhaust Fan, Icemaker, Oven - Wall, Refrigerator, Washer, Water Heater
Appliance Cooktop, Dishwasher, Disposal, Dryer, Exhaust Fan, Icemaker, Oven - Wall, Refrigerator, Washer, Water Heater
Heat Source Electric
Laundry Main Floor
Exterior
Parking Features Garage - Side Entry, Garage Door Opener, Inside Access
Garage Spaces 8.0
Water Access N
Roof Type Shingle
Accessibility None
Attached Garage 2
Total Parking Spaces 8
Garage Y
Building
Story 3+
Sewer Community Septic Tank, Private Septic Tank
Water Well
Architectural Style Colonial
Level or Stories 3+
Additional Building Above Grade, Below Grade
New Construction N
Schools
Elementary Schools Lisbon
Middle Schools Glenwood
High Schools Glenelg
School District Howard County Public School System
Others
Pets Allowed Y
Senior Community No
Tax ID 1404358848
Ownership Fee Simple
SqFt Source Estimated
Special Listing Condition Standard
Pets Allowed No Pet Restrictions
Read Less
Want to know what your home might be worth? Contact us for a FREE valuation!

Our team is ready to help you sell your home for the highest possible price ASAP

Bought with Mari Uzzo • RE/MAX Realty Plus
GET MORE INFORMATION





