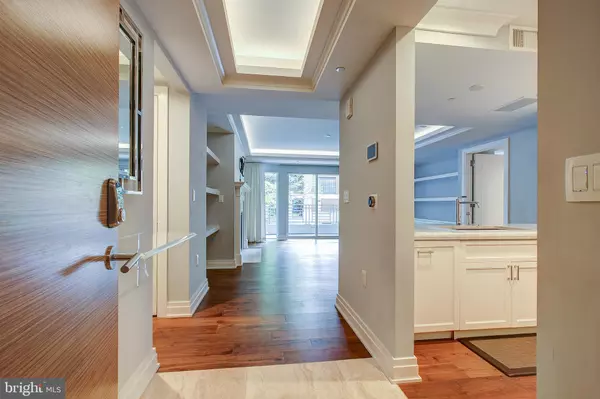$790,000
$825,000
4.2%For more information regarding the value of a property, please contact us for a free consultation.
4901 HAMPDEN LN #306 Bethesda, MD 20814
1 Bed
2 Baths
1,176 SqFt
Key Details
Sold Price $790,000
Property Type Condo
Sub Type Condo/Co-op
Listing Status Sold
Purchase Type For Sale
Square Footage 1,176 sqft
Price per Sqft $671
Subdivision Edgemoor
MLS Listing ID MDMC705112
Sold Date 07/15/20
Style Contemporary
Bedrooms 1
Full Baths 1
Half Baths 1
Condo Fees $1,186/mo
HOA Y/N N
Abv Grd Liv Area 1,176
Originating Board BRIGHT
Year Built 2016
Annual Tax Amount $10,399
Tax Year 2019
Property Description
Welcome to this exquisite One bedroom/1.5 bathroom condo at The Lauren, Bethesda's most high-end condominium residence. The Lauren has set itself apart because of their unparalleled service, the quality of their units, and the overall atmosphere of privacy. Upon entering the unit with it's white marble entryway, you will immediately notice the quality throughout- the wide-planked Walnut floors, the floor-to-ceiling windows, the all-white kitchen with Quartzite countertops, and Sub-Zero, Wolf and Bosch appliances. The living room has a gas fireplace with marble surround, a recessed ceiling with cove lights, and storage cabinets and shelves. The large master bedroom features a cove ceiling, electric black-out shades, and a walk-in closet outfitted with California Closets. The en-suite master bathroom consists of limestone with his and her sinks, a separate shower/separate tub, and a private water room. Step back into the living room and venture outside onto the terrace- large enough for a lounge chaise and seating, and enjoy the tree-lined views along Woodmont Avenue and Downtown Bethesda. Back in the unit you have a laundry room with a full-size Whirlpool washer and dryer, and a half bathroom for your guests. The Lauren blends luxury living with these modern amenities: 24-hour concierge; general manager and engineer on-site Mondays-Fridays; a private, well-appointed gym; a 3,000 sq. ft. rooftop terrace; and a private lounge on the lower level. Floor to ceiling storage cage, 40-bottle wine locker, plus 1 parking space convey with the unit. The Lauren has a total of 35 units on 7 floors. In-person showings available.
Location
State MD
County Montgomery
Zoning 011
Rooms
Main Level Bedrooms 1
Interior
Interior Features Combination Dining/Living, Elevator, Floor Plan - Open, Kitchen - Gourmet, Primary Bath(s), Recessed Lighting, Soaking Tub, Stall Shower, Upgraded Countertops, Walk-in Closet(s), Window Treatments, Wine Storage, Wood Floors
Heating Forced Air
Cooling Central A/C
Fireplaces Number 1
Equipment Built-In Microwave, Built-In Range, Disposal, Dual Flush Toilets, ENERGY STAR Dishwasher, Exhaust Fan, Oven/Range - Gas, Refrigerator, Stainless Steel Appliances
Fireplace Y
Appliance Built-In Microwave, Built-In Range, Disposal, Dual Flush Toilets, ENERGY STAR Dishwasher, Exhaust Fan, Oven/Range - Gas, Refrigerator, Stainless Steel Appliances
Heat Source Natural Gas
Laundry Has Laundry
Exterior
Parking Features Basement Garage, Garage Door Opener, Inside Access
Garage Spaces 1.0
Parking On Site 1
Amenities Available Common Grounds, Concierge, Dining Rooms, Elevator, Fitness Center, Meeting Room, Party Room, Reserved/Assigned Parking
Water Access N
Accessibility 36\"+ wide Halls, Elevator
Attached Garage 1
Total Parking Spaces 1
Garage Y
Building
Story 1
Unit Features Mid-Rise 5 - 8 Floors
Sewer Public Sewer
Water Public
Architectural Style Contemporary
Level or Stories 1
Additional Building Above Grade, Below Grade
New Construction N
Schools
Elementary Schools Bethesda
Middle Schools Westland
High Schools Bethesda-Chevy Chase
School District Montgomery County Public Schools
Others
Pets Allowed Y
HOA Fee Include Common Area Maintenance,Custodial Services Maintenance,Gas,Insurance,Lawn Maintenance,Management,Reserve Funds,Sewer,Snow Removal,Trash,Water
Senior Community No
Tax ID 160703779776
Ownership Condominium
Security Features Doorman,Exterior Cameras,Fire Detection System,Smoke Detector,Sprinkler System - Indoor
Special Listing Condition Standard
Pets Allowed Number Limit, Size/Weight Restriction
Read Less
Want to know what your home might be worth? Contact us for a FREE valuation!

Our team is ready to help you sell your home for the highest possible price ASAP

Bought with Alex Ryan • Monument Sotheby's International Realty
GET MORE INFORMATION





