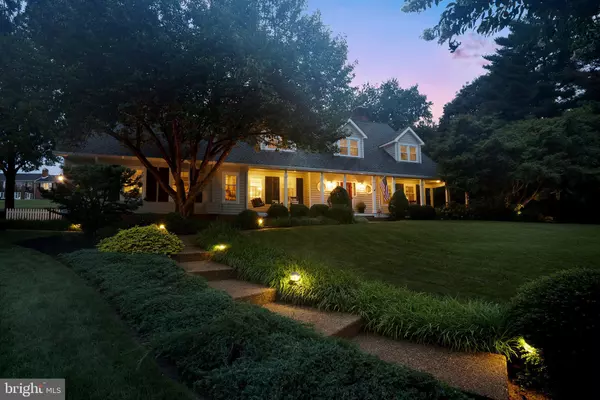$975,000
$949,900
2.6%For more information regarding the value of a property, please contact us for a free consultation.
16009 QUARTERS LN Haymarket, VA 20169
5 Beds
5 Baths
4,772 SqFt
Key Details
Sold Price $975,000
Property Type Single Family Home
Sub Type Detached
Listing Status Sold
Purchase Type For Sale
Square Footage 4,772 sqft
Price per Sqft $204
Subdivision Evergreen Farm
MLS Listing ID VAPW500530
Sold Date 09/15/20
Style Colonial,Traditional
Bedrooms 5
Full Baths 4
Half Baths 1
HOA Fees $4/ann
HOA Y/N Y
Abv Grd Liv Area 4,214
Originating Board BRIGHT
Year Built 1984
Annual Tax Amount $8,916
Tax Year 2020
Lot Size 2.031 Acres
Acres 2.03
Property Description
You will be taken away by this exquisitely finished home in the fantastic Evergreen Farm subdivision of Haymarket! With five beds and 3 and one half full baths, over a combined 4,772 sq ft, there is so much here to fall in love with. The construction resides on a spacious lot of a quiet, dead-end street. The curbside presentation here is idyllic and welcoming, with a large front porch and spacious lawn with established trees and wonderful landscaping. The floorplan is spacious and open, with craftsman touches everywhere. Throughout the first floor, there is a beautifully finished hardwood flooring and recessed lights. The foyer opens up with a classic colonial-style layout, with a formal living room on the right, dining room on the left, and the main family room/kitchen space down the hall to the rear. All the rooms near the entrance have extensive wainscot and crown molding. The formal living room features a large, wood-burning fireplace with granite and wood-paneled mantel. The dining room has classic corner built-ins, with glass cabinets. The open living space in the rear, which situates the family room, breakfast area, and gourmet kitchen in comfortable and open space, is a perfect day to day living space. The family room has a wood-paneled vaulted ceiling with a charming circular window, and another fireplace, which is massive and brick; the breakfast area feels like a sunroom, with generous picture windows taking up the whole adjacent corner--a perfect, calming spot for morning coffee. The kitchen is absolutely incredible, with an extra-large central island topped with custom granite and leaving plenty of room for breakfast bar space; there is a wonderful array of modern, pristine cabinetry (that generously extend into the window ledges of the breakfast area), stylish tile backsplash, and a full set of stainless steel appliances. The main floor additionally features the first bedroom, adjacent to the family room, with a close-by full bath, as well as another half bath near the kitchen! The second floor has no less than four beautiful and spacious bedrooms, each with newly installed ceiling fans, recessed lights, and closet space. Three of the four bedrooms get wonderful corner lights. The primary suite is a wonderful 14'x23' space, with angled ceilings, huge walk-in closet, and bedroom fireplace; the primary bath has dual granite sinks, large walk-in tiled shower, and classic freestanding tub. There is also a full, hallway bath upstairs, also well finished with tile flooring and granite sink. The construction includes 558 finished sq ft in the basement, which adds a wonderful den to the space, with more tiled flooring and recessed lights. The basement storage space is still substantial here as well! The rear patio and deck offers a wonderful outdoor space, with great room for hosting summertime cookouts within the beautiful, arboreal lot. This home is extremely energy efficient, with new modern windows and a fully upgraded geothermal heating and cooling system. Living at 16009 Quarters Lane, you will live down the road from the well-regarded Evergreen Farm Country Club and all that it has to offer including world-class golf, restaurant, tennis, and swimming! Inquire about this special home today!
Location
State VA
County Prince William
Zoning A1
Rooms
Other Rooms Living Room, Dining Room, Primary Bedroom, Bedroom 2, Bedroom 3, Bedroom 4, Kitchen, Family Room, Den, Basement, Foyer, Breakfast Room, Bedroom 1, Storage Room, Workshop, Primary Bathroom, Full Bath, Half Bath, Screened Porch
Basement Partially Finished
Main Level Bedrooms 1
Interior
Interior Features Built-Ins, Ceiling Fan(s), Chair Railings, Crown Moldings, Exposed Beams, Recessed Lighting, Stall Shower, Upgraded Countertops, Wainscotting, Walk-in Closet(s), Window Treatments
Hot Water Electric
Heating Forced Air, Central
Cooling Ceiling Fan(s), Geothermal
Fireplaces Number 4
Fireplaces Type Brick, Mantel(s), Wood
Fireplace Y
Heat Source Electric, Geo-thermal
Laundry Hookup
Exterior
Exterior Feature Deck(s), Patio(s), Porch(es), Screened
Parking Features Additional Storage Area, Garage - Side Entry, Garage Door Opener, Inside Access
Garage Spaces 8.0
Water Access N
Accessibility None
Porch Deck(s), Patio(s), Porch(es), Screened
Attached Garage 2
Total Parking Spaces 8
Garage Y
Building
Lot Description Partly Wooded, Front Yard, Landscaping, No Thru Street, Rural, SideYard(s), Trees/Wooded
Story 3
Sewer Public Septic
Water Public
Architectural Style Colonial, Traditional
Level or Stories 3
Additional Building Above Grade, Below Grade
New Construction N
Schools
School District Prince William County Public Schools
Others
HOA Fee Include Road Maintenance,Snow Removal
Senior Community No
Tax ID 7200-06-0900
Ownership Fee Simple
SqFt Source Assessor
Security Features Smoke Detector
Special Listing Condition Standard
Read Less
Want to know what your home might be worth? Contact us for a FREE valuation!

Our team is ready to help you sell your home for the highest possible price ASAP

Bought with Viktorija Piano • Keller Williams Realty
GET MORE INFORMATION





