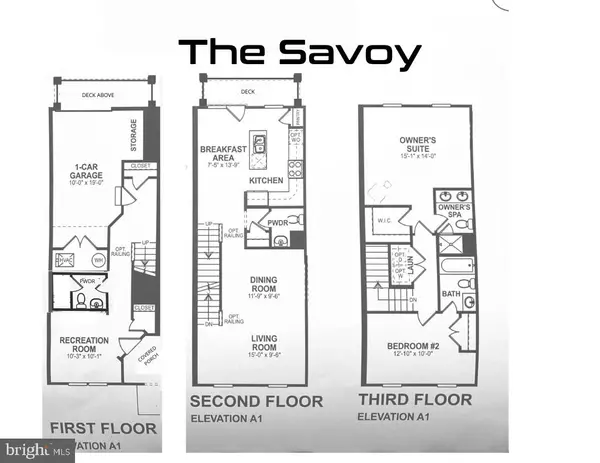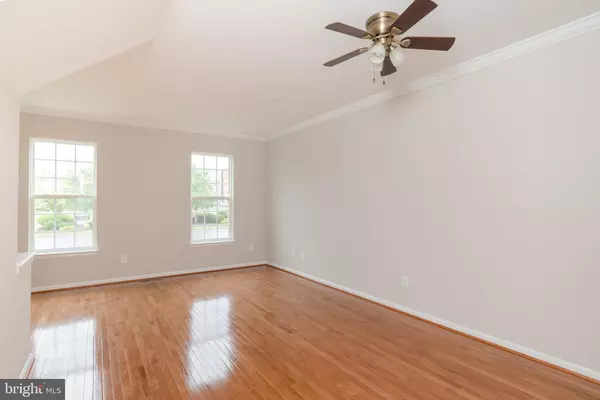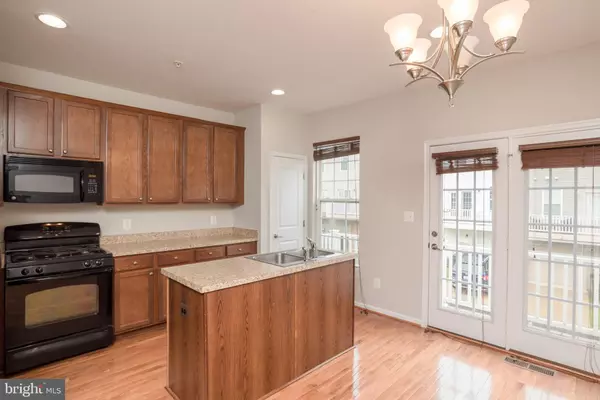$312,500
$310,000
0.8%For more information regarding the value of a property, please contact us for a free consultation.
15405 ROSEMONT MANOR DR Haymarket, VA 20169
2 Beds
4 Baths
1,614 SqFt
Key Details
Sold Price $312,500
Property Type Condo
Sub Type Condo/Co-op
Listing Status Sold
Purchase Type For Sale
Square Footage 1,614 sqft
Price per Sqft $193
Subdivision Parkside At Market Center
MLS Listing ID VAPW499486
Sold Date 09/23/20
Style Colonial
Bedrooms 2
Full Baths 2
Half Baths 2
Condo Fees $141/mo
HOA Fees $96/mo
HOA Y/N Y
Abv Grd Liv Area 1,614
Originating Board BRIGHT
Year Built 2013
Annual Tax Amount $3,473
Tax Year 2020
Property Description
Opportunity to own a turnkey Townhouse-style condo (Savoy Model by M/I Homes) built in 2013. 2 BR + Den / 2 Full Baths / 2 Half Baths / 3-Level w/ attached garage in the desirable Parkside At Market Center HOA community. This Energy Star Certified home is freshly-painted from top-to-bottom over 1,600 sq ft of finished living space with solid hardwood on the upper level + upgraded engineered hardwood (installed 2017) on ground level & plush carpeting (installed 2017) on the stairs & the top-floor bedroom level. The ground level provides a functional den perfect for a private home office space to work from home or guest bedroom next to a half bath and multiple linen & storage closets. Upstairs, spread out in the large, open living and dining room complete w/ 9-foot ceilings that leads to the Breakfast Room of the the eat-in Kitchen. Kitchen features a large pantry, recessed LED lighting, gas cooking, solid wood cabinets & wet island w/ seating. The private balcony through French Doors off the Kitchen can accommodate a bistro table and comfortable seating. The top level is reserved for the 2 Master Bedrooms each with a private, ensuite bath. Primary Master BR contains a custom walk-in closet system with tons of built-ins & dual vanities in the ensuite bathroom. A laundry room space with Washer & Dryer and hanging area is conveniently located between the bedrooms. The attached 1-car garage has side storage on the interior with a private driveway perfect for tandem parking of 2 household cars & a whole house fire sprinkler system is integrated for safety on the interior. House features include insulated, double hung windows, a Top-of-the-Line Carrier HVAC system, 50 gallon gas hot water heater & Smart Home Nest Thermostat. Community includes Outdoor Swimming Pool, Picnic Area and Tot Lot and is mins away from the Haymarket Medical Center, Home Stores, Dining, Retail, and quick access to I-66 & Dulles Toll Road. Haymarket ES / Reagan MS / Battlefield HS pyramid. VA Approved, Water/Sewer/Trash/Snow Removal & Lawn Care included in condo fee.
Location
State VA
County Prince William
Zoning PMD
Rooms
Other Rooms Dining Room, Primary Bedroom, Kitchen, Family Room, Foyer, Breakfast Room, Office, Full Bath, Half Bath
Interior
Interior Features Breakfast Area, Built-Ins, Carpet, Ceiling Fan(s), Combination Dining/Living, Dining Area, Floor Plan - Open, Kitchen - Eat-In, Kitchen - Table Space, Kitchen - Island, Primary Bath(s), Pantry, Recessed Lighting, Sprinkler System, Stall Shower, Tub Shower, Walk-in Closet(s), Wood Floors
Hot Water Natural Gas
Cooling Central A/C, Ceiling Fan(s), Programmable Thermostat
Flooring Hardwood, Laminated, Carpet, Wood
Equipment Built-In Microwave, Built-In Range, Dishwasher, Disposal, Dryer - Front Loading, Dryer, Dryer - Electric, Microwave, Oven - Single, Oven/Range - Gas, Refrigerator, Washer, Washer - Front Loading, Water Heater
Furnishings No
Fireplace N
Window Features Double Hung,Insulated,Vinyl Clad
Appliance Built-In Microwave, Built-In Range, Dishwasher, Disposal, Dryer - Front Loading, Dryer, Dryer - Electric, Microwave, Oven - Single, Oven/Range - Gas, Refrigerator, Washer, Washer - Front Loading, Water Heater
Heat Source Natural Gas
Laundry Dryer In Unit, Has Laundry, Upper Floor, Washer In Unit
Exterior
Exterior Feature Balcony, Breezeway, Deck(s), Patio(s), Porch(es), Terrace
Parking Features Additional Storage Area, Covered Parking, Garage - Rear Entry, Garage Door Opener, Inside Access
Garage Spaces 2.0
Utilities Available Under Ground
Amenities Available Pool - Outdoor, Picnic Area, Swimming Pool, Tot Lots/Playground, Common Grounds
Water Access N
Roof Type Asphalt
Accessibility 2+ Access Exits
Porch Balcony, Breezeway, Deck(s), Patio(s), Porch(es), Terrace
Attached Garage 1
Total Parking Spaces 2
Garage Y
Building
Lot Description Interior
Story 3
Foundation Slab
Sewer Public Sewer
Water Public
Architectural Style Colonial
Level or Stories 3
Additional Building Above Grade
Structure Type Dry Wall,9'+ Ceilings,High
New Construction N
Schools
Elementary Schools Haymarket
Middle Schools Ronald Wilson Reagan
High Schools Battlefield
School District Prince William County Public Schools
Others
Pets Allowed Y
HOA Fee Include Common Area Maintenance,Ext Bldg Maint,Lawn Care Front,Lawn Maintenance,Management,Parking Fee,Pool(s),Reserve Funds,Road Maintenance,Sewer,Snow Removal,Trash,Water
Senior Community No
Tax ID 7298-73-4371.01
Ownership Condominium
Security Features Fire Detection System,Smoke Detector,Sprinkler System - Indoor
Acceptable Financing Cash, Conventional, VA
Horse Property N
Listing Terms Cash, Conventional, VA
Financing Cash,Conventional,VA
Special Listing Condition Standard
Pets Allowed Cats OK, Dogs OK, Number Limit
Read Less
Want to know what your home might be worth? Contact us for a FREE valuation!

Our team is ready to help you sell your home for the highest possible price ASAP

Bought with Mohammed Ilyas sarwari • Green Homes Realty & Property Management Company
GET MORE INFORMATION





