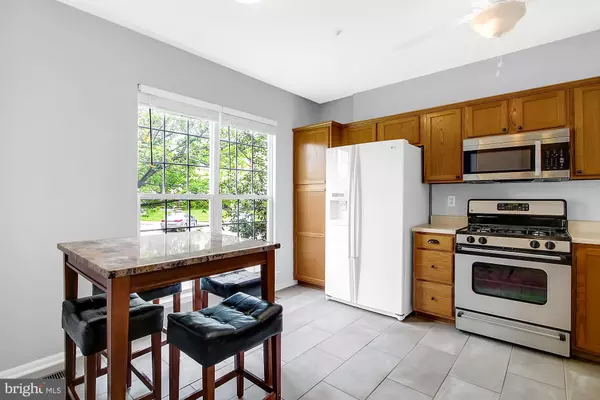$254,820
$249,000
2.3%For more information regarding the value of a property, please contact us for a free consultation.
2211 SEWANEE DR Forest Hill, MD 21050
3 Beds
3 Baths
1,600 SqFt
Key Details
Sold Price $254,820
Property Type Townhouse
Sub Type Interior Row/Townhouse
Listing Status Sold
Purchase Type For Sale
Square Footage 1,600 sqft
Price per Sqft $159
Subdivision Belle Manor
MLS Listing ID MDHR246376
Sold Date 06/22/20
Style Colonial
Bedrooms 3
Full Baths 2
Half Baths 1
HOA Fees $55/mo
HOA Y/N Y
Abv Grd Liv Area 1,280
Originating Board BRIGHT
Year Built 1995
Annual Tax Amount $2,371
Tax Year 2019
Lot Size 3,066 Sqft
Acres 0.07
Property Description
END OF GROUP TOWNHOUSE BACKING TO TREES! This updated property has recently been painted, and new carpets installed on the entire upper level. New bathroom vanities, faucets, light fixtures and flooring in Master Bath & upper floor bath. Main floor powder room has been updated. New granite counter tops in kitchen. Kitchen, foyer and powder room on main floor with modern ceramic tile. Walkout from lower level, with large living space, recessed lighting and rough-in for bath. Lots of storage throughout home. Updated appliances, including gas stove, dishwasher, fridge, microwave. Washer & Dryer will be switched out with other comparable units during week of 5/25. HVAC replaced in 2017!! Solar Panels power Water Heater only. Whole house fan installed, as well as 5 ceiling fans in bedrooms, living room and kitchen. Master Bathroom vanity and cabinet recently updated. Community Pool!
Location
State MD
County Harford
Zoning R3
Rooms
Other Rooms Living Room, Primary Bedroom, Bedroom 2, Bedroom 3, Kitchen, Game Room, Other
Basement Connecting Stairway, Fully Finished, Outside Entrance, Rear Entrance, Rough Bath Plumb, Walkout Level
Interior
Interior Features Attic, Floor Plan - Traditional, Attic/House Fan, Ceiling Fan(s), Floor Plan - Open, Kitchen - Table Space, Primary Bath(s), Tub Shower, Walk-in Closet(s)
Hot Water Natural Gas, Solar
Heating Forced Air
Cooling Central A/C, Ceiling Fan(s)
Equipment Dishwasher, Disposal, Dryer, Exhaust Fan, Microwave, Oven/Range - Gas, Refrigerator, Washer
Fireplace N
Appliance Dishwasher, Disposal, Dryer, Exhaust Fan, Microwave, Oven/Range - Gas, Refrigerator, Washer
Heat Source Natural Gas
Exterior
Amenities Available Club House, Pool - Outdoor
Water Access N
Accessibility None
Garage N
Building
Lot Description Backs to Trees
Story 3+
Sewer Public Sewer
Water Public
Architectural Style Colonial
Level or Stories 3+
Additional Building Above Grade, Below Grade
New Construction N
Schools
School District Harford County Public Schools
Others
HOA Fee Include Common Area Maintenance,Pool(s),Snow Removal,Trash
Senior Community No
Tax ID 1303281213
Ownership Fee Simple
SqFt Source Assessor
Special Listing Condition Standard
Read Less
Want to know what your home might be worth? Contact us for a FREE valuation!

Our team is ready to help you sell your home for the highest possible price ASAP

Bought with Robert A Commodari • Keller Williams Gateway LLC
GET MORE INFORMATION





