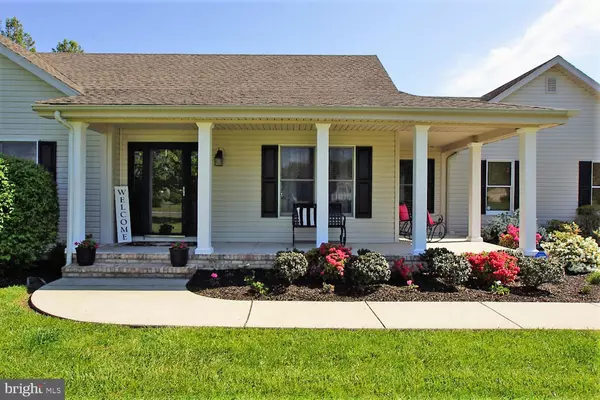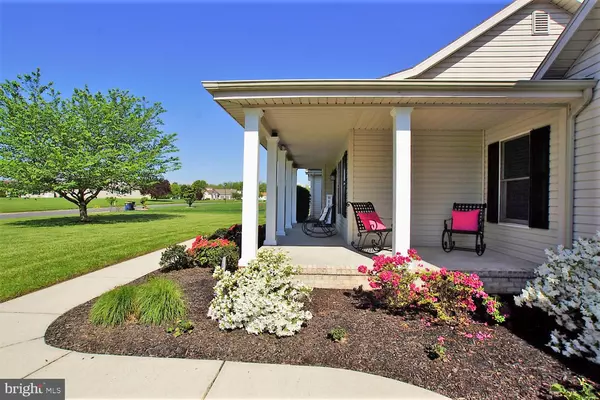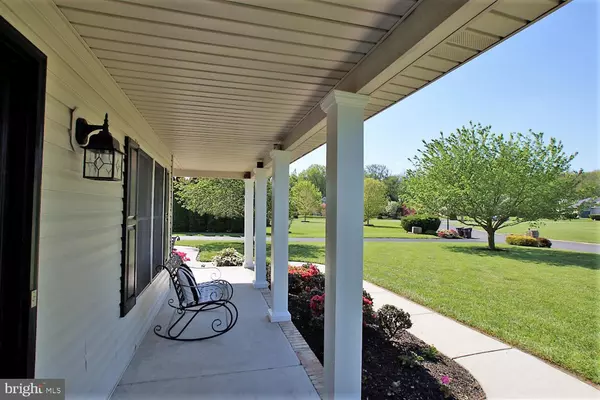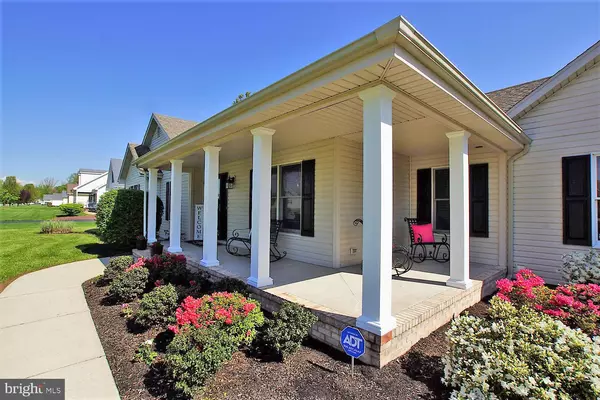$350,000
$360,000
2.8%For more information regarding the value of a property, please contact us for a free consultation.
34 DEBS WAY Dover, DE 19901
3 Beds
2 Baths
2,568 SqFt
Key Details
Sold Price $350,000
Property Type Single Family Home
Sub Type Detached
Listing Status Sold
Purchase Type For Sale
Square Footage 2,568 sqft
Price per Sqft $136
Subdivision Moores Meadows
MLS Listing ID DEKT238510
Sold Date 07/02/20
Style Ranch/Rambler
Bedrooms 3
Full Baths 2
HOA Fees $8/ann
HOA Y/N Y
Abv Grd Liv Area 2,568
Originating Board BRIGHT
Year Built 2002
Annual Tax Amount $1,808
Tax Year 2019
Lot Size 0.720 Acres
Acres 0.72
Lot Dimensions 130 X 212
Property Description
This home has it all. Originally built by Kenny Moore in the highly desirable Moore s Meadows, this home has evolved with its completely remodeled kitchen and bathrooms as well as its large addition and added 28 x 32 detached garage. The home now is perfect for entertaining with its large family room, kitchen with center island, and dining room. The entertainment can go outside with a beautiful patio with part of it covered and cooled by a ceiling fan. Inside there are 3 generous bedrooms with the master having a walk in closet (don t miss the pull down stairs that reveal even more closet space) and a beautifully remodeled private bath. Furthermore, there is an office and another room that can be used as a 4th bedroom, playroom, or whatever your imagination can design.
Location
State DE
County Kent
Area Capital (30802)
Zoning AR
Rooms
Other Rooms Living Room, Dining Room, Primary Bedroom, Kitchen, Laundry, Office, Recreation Room, Bathroom 2, Bathroom 3, Primary Bathroom
Main Level Bedrooms 3
Interior
Hot Water Natural Gas
Heating Forced Air
Cooling Central A/C
Fireplaces Number 1
Fireplaces Type Stone, Gas/Propane
Equipment Built-In Microwave, Dishwasher, Dryer, Oven/Range - Electric, Refrigerator, Washer, Water Heater
Fireplace Y
Appliance Built-In Microwave, Dishwasher, Dryer, Oven/Range - Electric, Refrigerator, Washer, Water Heater
Heat Source Natural Gas
Laundry Main Floor
Exterior
Exterior Feature Patio(s), Terrace
Parking Features Garage Door Opener
Garage Spaces 8.0
Water Access N
Accessibility None
Porch Patio(s), Terrace
Attached Garage 2
Total Parking Spaces 8
Garage Y
Building
Story 1
Foundation Crawl Space
Sewer Gravity Sept Fld
Water Private/Community Water
Architectural Style Ranch/Rambler
Level or Stories 1
Additional Building Above Grade
New Construction N
Schools
High Schools Dover H.S.
School District Capital
Others
Pets Allowed Y
Senior Community No
Tax ID LC-00-04703-05-4200-000
Ownership Fee Simple
SqFt Source Estimated
Acceptable Financing Conventional, Cash, VA, FHA
Horse Property N
Listing Terms Conventional, Cash, VA, FHA
Financing Conventional,Cash,VA,FHA
Special Listing Condition Standard
Pets Allowed No Pet Restrictions
Read Less
Want to know what your home might be worth? Contact us for a FREE valuation!

Our team is ready to help you sell your home for the highest possible price ASAP

Bought with Donald W Gebhart • RE/MAX Horizons
GET MORE INFORMATION





