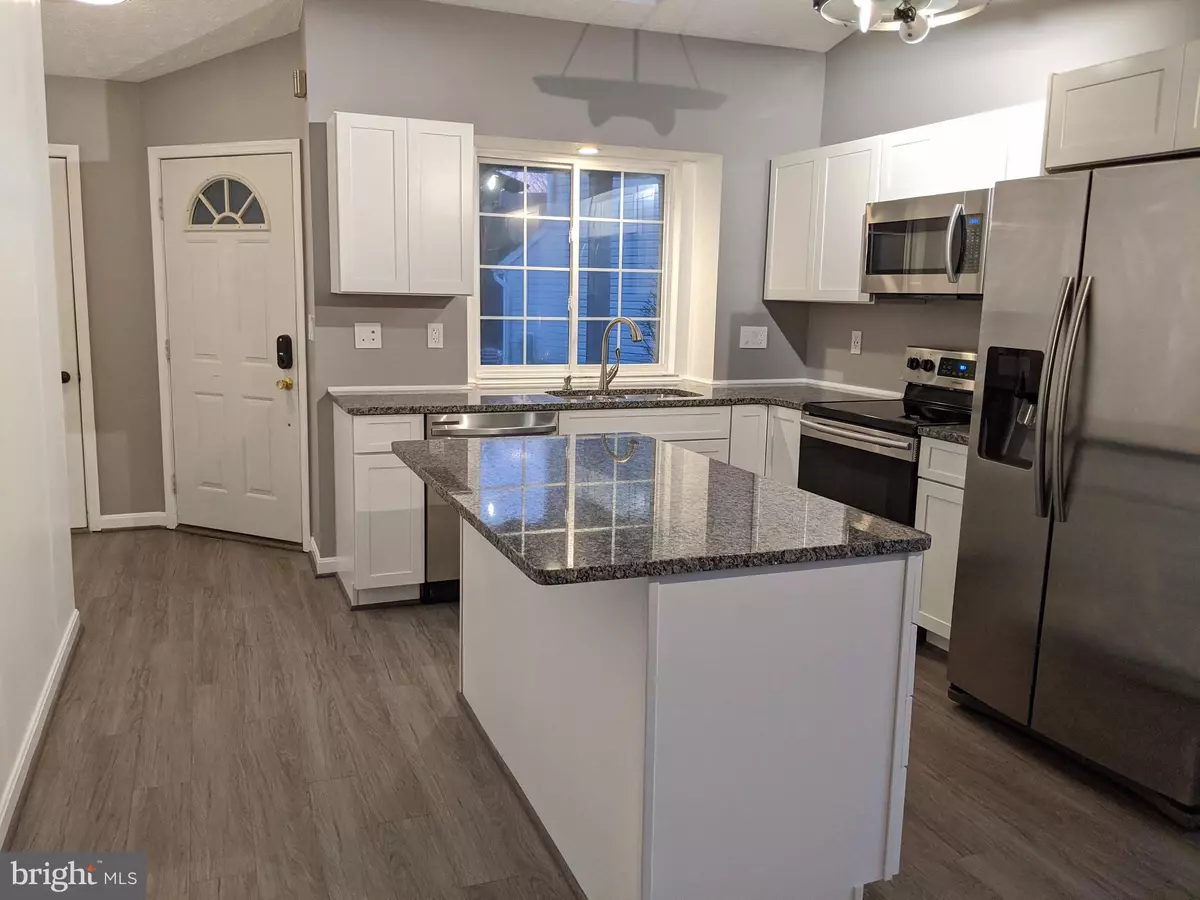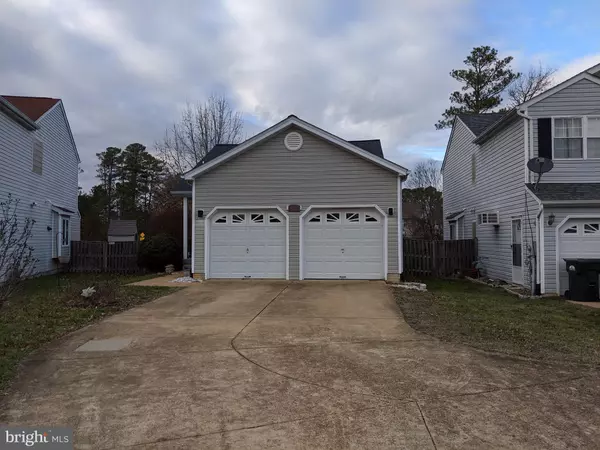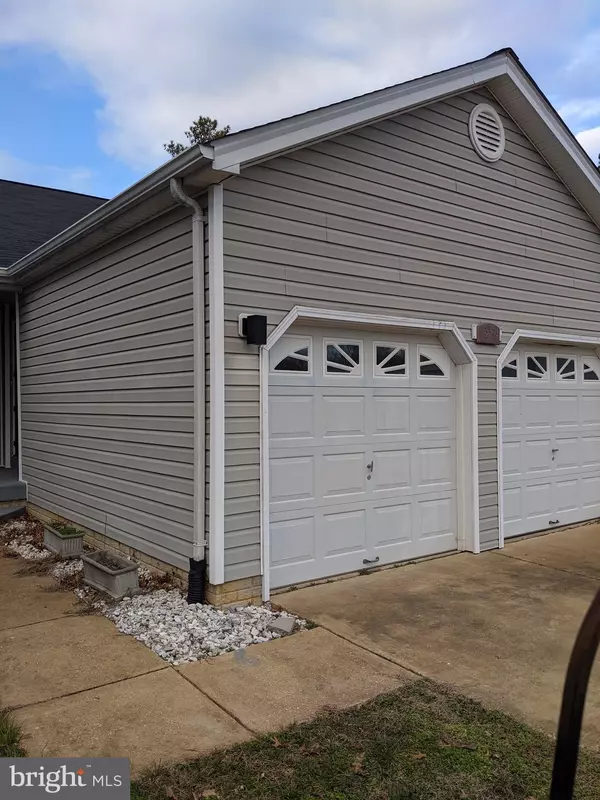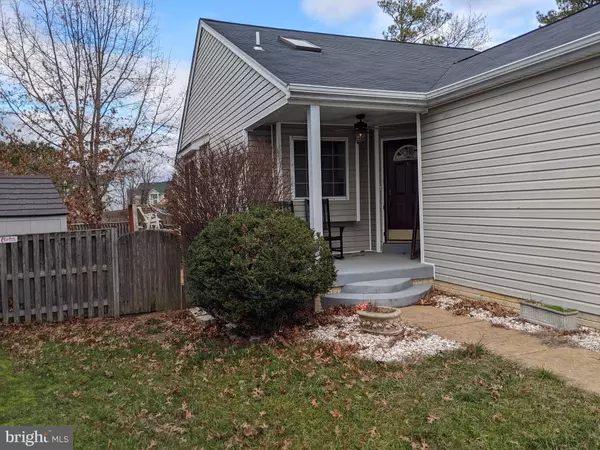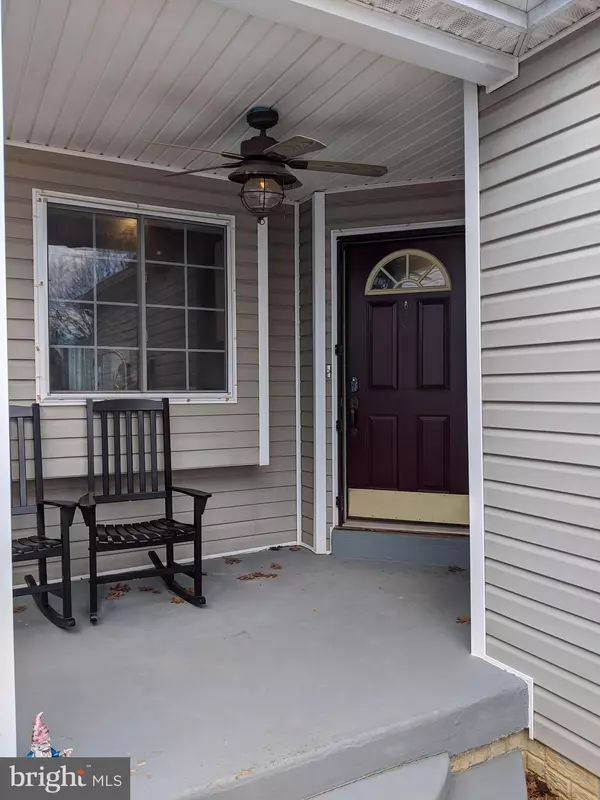$225,000
$220,000
2.3%For more information regarding the value of a property, please contact us for a free consultation.
45546 BOYNE CT Great Mills, MD 20634
2 Beds
2 Baths
934 SqFt
Key Details
Sold Price $225,000
Property Type Single Family Home
Sub Type Detached
Listing Status Sold
Purchase Type For Sale
Square Footage 934 sqft
Price per Sqft $240
Subdivision Hickory Hills
MLS Listing ID MDSM167826
Sold Date 04/24/20
Style Cape Cod
Bedrooms 2
Full Baths 2
HOA Y/N N
Abv Grd Liv Area 934
Originating Board BRIGHT
Year Built 1998
Annual Tax Amount $2,200
Tax Year 2020
Lot Size 5,610 Sqft
Acres 0.13
Property Description
Remodeled and ready for a new owner! This bright, two level, single family home has recently been remodeled and is move in ready! Entirely New Kitchen features crisp white cabinets, Samsung appliances, marble countertops and hardwood flooring. New paint throughout, New flooring in the kitchen, living room and hallway. Completely remodeled 2nd level bathroom with a large whirlpool tub and HEATED FLOORING! Large backyard with a built in deck and plenty of space for entertaining guests and cookouts! Unfinished basement leaves plenty of room to create space for entertaining! 2-car garage to keep your cars clean in the winter months and plenty of driveway space in addition to the garages.New Roofing completed in 2018, New Water Heater 2018, and all new bedroom carpeting 2019. Come see your new home!
Location
State MD
County Saint Marys
Zoning RL
Rooms
Basement Unfinished
Main Level Bedrooms 2
Interior
Interior Features Ceiling Fan(s), Carpet, Combination Dining/Living, Entry Level Bedroom, Floor Plan - Open, Kitchen - Island, Laundry Chute, WhirlPool/HotTub, Upgraded Countertops, Tub Shower, Skylight(s)
Hot Water Natural Gas
Heating Forced Air
Cooling Central A/C
Flooring Partially Carpeted
Equipment Dishwasher, Dryer - Electric, Microwave, Oven - Self Cleaning, Refrigerator, Stove, Stainless Steel Appliances, Washer, Water Heater
Furnishings No
Appliance Dishwasher, Dryer - Electric, Microwave, Oven - Self Cleaning, Refrigerator, Stove, Stainless Steel Appliances, Washer, Water Heater
Heat Source Natural Gas
Laundry Basement
Exterior
Exterior Feature Deck(s)
Parking Features Garage - Front Entry, Inside Access
Garage Spaces 2.0
Fence Wood
Water Access N
Roof Type Shingle
Accessibility None
Porch Deck(s)
Attached Garage 2
Total Parking Spaces 2
Garage Y
Building
Story 2
Sewer Community Septic Tank, Private Septic Tank
Water Public
Architectural Style Cape Cod
Level or Stories 2
Additional Building Above Grade, Below Grade
Structure Type Dry Wall
New Construction N
Schools
School District St. Mary'S County Public Schools
Others
Senior Community No
Tax ID 1908127689
Ownership Fee Simple
SqFt Source Estimated
Horse Property N
Special Listing Condition Standard
Read Less
Want to know what your home might be worth? Contact us for a FREE valuation!

Our team is ready to help you sell your home for the highest possible price ASAP

Bought with Lisa M Van Tassel • Home Towne Real Estate
GET MORE INFORMATION

