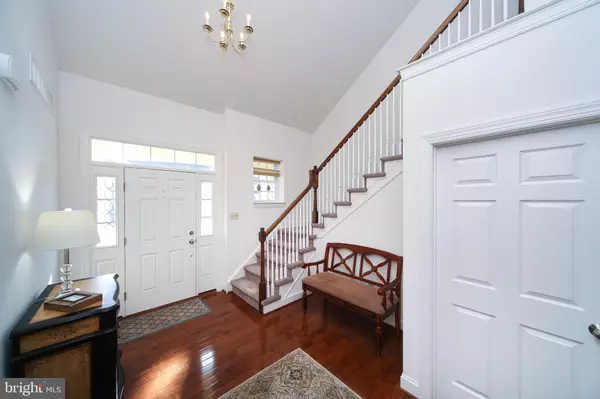$595,000
$589,900
0.9%For more information regarding the value of a property, please contact us for a free consultation.
109 BAYHILL DR North Wales, PA 19454
3 Beds
3 Baths
3,076 SqFt
Key Details
Sold Price $595,000
Property Type Single Family Home
Sub Type Detached
Listing Status Sold
Purchase Type For Sale
Square Footage 3,076 sqft
Price per Sqft $193
Subdivision Montgomery Preserve
MLS Listing ID PAMC643808
Sold Date 05/29/20
Style Cape Cod
Bedrooms 3
Full Baths 3
HOA Fees $313/mo
HOA Y/N Y
Abv Grd Liv Area 3,076
Originating Board BRIGHT
Year Built 2014
Annual Tax Amount $7,334
Tax Year 2019
Lot Size 0.269 Acres
Acres 0.27
Lot Dimensions 91.00 x 0.00
Property Description
Welcome home! First floor master bedroom with two additional bedrooms and an open floor plan located in the desirable 55+ community Montgomery Preserve. Enter into a two story foyer to an elegant, bright and airy open floor plan. Upgraded hardwood floors flow through the kitchen, dining room and family room . Off to the right is a bedroom that has a full bathroom next to it and another room that makes the perfect space for an office. The large master bedroom has an additional sitting room that showcases a cathedral ceiling, a large walk in closet and a master bathroom with a shower stall and double vanity. The custom gourmet kitchen has a extended kitchen island with granite, upgraded kitchen cabinets plus a pull out spice rack, pantry, 5 burner stove top and a slider to access the expanded Trex deck. Over looking the kitchen is the family room with a gas fireplace that accents the entire first floor living space. Attached two car garage and laundry room complete this first floor home. The second floor offers a large bedroom, den and another full bathroom. Lots of other upgrades not to be missed in this lovely home. A large basement is waiting to be finished for additional space or perfect for using just for storage. Beautiful club house to utilize that offers a pool and a tennis court and a community room. Close proximity to all major highways , tons of shopping and restaurants and public transportation. Call today to come see this wonderful home!!
Location
State PA
County Montgomery
Area Montgomery Twp (10646)
Zoning R3B
Rooms
Other Rooms Dining Room, Primary Bedroom, Bedroom 2, Bedroom 3, Kitchen, Family Room, Den, Office
Basement Unfinished
Main Level Bedrooms 2
Interior
Interior Features Breakfast Area, Combination Kitchen/Living, Combination Dining/Living, Dining Area, Entry Level Bedroom, Family Room Off Kitchen, Floor Plan - Open, Kitchen - Eat-In, Kitchen - Gourmet, Primary Bath(s), Stall Shower, Store/Office, Wood Floors, Window Treatments, Upgraded Countertops
Heating Central
Cooling Central A/C
Fireplaces Type Gas/Propane
Equipment Dishwasher, Disposal, Microwave, Oven/Range - Gas, Refrigerator, Six Burner Stove, Stainless Steel Appliances
Fireplace Y
Appliance Dishwasher, Disposal, Microwave, Oven/Range - Gas, Refrigerator, Six Burner Stove, Stainless Steel Appliances
Heat Source Natural Gas
Laundry Main Floor
Exterior
Parking Features Inside Access
Garage Spaces 2.0
Amenities Available Club House, Pool - Outdoor, Tennis Courts
Water Access N
Accessibility None
Attached Garage 2
Total Parking Spaces 2
Garage Y
Building
Story 2
Sewer Public Sewer
Water Public
Architectural Style Cape Cod
Level or Stories 2
Additional Building Above Grade, Below Grade
New Construction N
Schools
School District North Penn
Others
HOA Fee Include Common Area Maintenance,Health Club,Lawn Maintenance,Pool(s),Recreation Facility,Road Maintenance,Snow Removal,Trash
Senior Community Yes
Age Restriction 55
Tax ID 46-00-00076-836
Ownership Fee Simple
SqFt Source Assessor
Special Listing Condition Standard
Read Less
Want to know what your home might be worth? Contact us for a FREE valuation!

Our team is ready to help you sell your home for the highest possible price ASAP

Bought with Nicole C Miller-DeSantis • Coldwell Banker Realty
GET MORE INFORMATION





