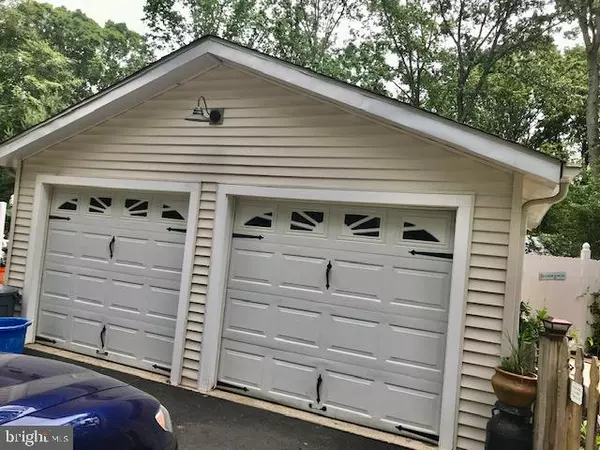$426,500
$415,000
2.8%For more information regarding the value of a property, please contact us for a free consultation.
1220 WOOLMAN RD Hainesport, NJ 08036
5 Beds
3 Baths
2,739 SqFt
Key Details
Sold Price $426,500
Property Type Single Family Home
Sub Type Detached
Listing Status Sold
Purchase Type For Sale
Square Footage 2,739 sqft
Price per Sqft $155
Subdivision Hainsport
MLS Listing ID NJBL374426
Sold Date 08/31/20
Style Farmhouse/National Folk
Bedrooms 5
Full Baths 2
Half Baths 1
HOA Y/N N
Abv Grd Liv Area 2,739
Originating Board BRIGHT
Year Built 1950
Annual Tax Amount $6,137
Tax Year 2019
Lot Size 0.372 Acres
Acres 0.37
Lot Dimensions 100.00 x 162.00
Property Description
Beautiful home with a WOW factor ! This is not a "Track Home"Everything about this home is awesome !Check out the Taxes $ 6,400 yr - you will forget you are in NJ. House is beautifully nested on a corner lot, facing Rancocas State Park, with a front yard surrounded by professional landscaping, picket fence, and a wrap around covered front porch that provides additional living space. This home was rebuilt from the foundation- up in 2011 In 2017 new home owners remodeled interior -adding custom architectural details and fine craftsmanship that includes - hand scraped wide plank hardwood floors, 6" solid wood baseboards, 4" Adams colonial casting that can be found throughout. Large great room, gourmet kitchen with granite counter tops, wood cabinets and a sunny dinning room with sliding doors. Sliding doors lead out to the stamped concrete patio and in-ground pool. Outdoor patio has extra sitting area and beautiful landscape. A solid wood staircase leads to the 2nd floor. Here you will find 3 bedrooms - master bedroom suite with walk-in closet and beautiful designed master bathroom. There are 2 guest bedrooms, upgraded bathroom and laundry room. The wood staircase continues to the 3rd floor - where you will find a comfortable loft with a cozy built in daybed, offering a view of the Rancocas Park. Bedroom # 4 and # 5 are located on either side of the loft area and offer ample closet and storage space. Bedrooms #4 & 5 are being used as home office and lounge room. Home has been tastefully decorated throughout with designer color palettes and details. There are plenty of windows that bring in abundant sunlight into the interior rooms. All mechanical systems have been updated or replaced including the dual zone HVAC, plumbing system, all new wiring with 200 amp breaker panel, upgrade insulation and new double pane-low solar coefficient- argon filled windows. 2 car detached garage with storage space. Additional parking for cars, boat,motor home, etc...Forget the shore- the crowds...leave the stress behind-this backyard pool oasis has a soothing setting were you can relax. This home is located adjacent to the 1,250 acre Rancocas Park - there is a creek, hiking trails and Nature Center.
Location
State NJ
County Burlington
Area Hainesport Twp (20316)
Zoning RES
Direction West
Rooms
Basement Connecting Stairway, Heated, Interior Access, Outside Entrance, Partial, Sump Pump, Walkout Stairs, Workshop
Interior
Interior Features Built-Ins, Ceiling Fan(s), Combination Kitchen/Dining, Family Room Off Kitchen, Kitchen - Eat-In, Kitchen - Gourmet, Kitchen - Island, Kitchen - Table Space, Recessed Lighting, Stall Shower, Upgraded Countertops, Walk-in Closet(s), Window Treatments, Wood Floors
Hot Water 60+ Gallon Tank
Heating Central, Forced Air, Zoned
Cooling Central A/C, Programmable Thermostat, Zoned
Flooring Carpet, Ceramic Tile, Hardwood
Equipment Built-In Microwave, Built-In Range, Cooktop, Dishwasher, Disposal, Dryer - Electric, Dryer - Front Loading, Dual Flush Toilets, Exhaust Fan, Extra Refrigerator/Freezer, Freezer, Oven/Range - Electric, Range Hood, Refrigerator, Stainless Steel Appliances, Washer, Washer/Dryer Hookups Only, Water Heater
Fireplace N
Window Features Double Pane,Screens,Wood Frame
Appliance Built-In Microwave, Built-In Range, Cooktop, Dishwasher, Disposal, Dryer - Electric, Dryer - Front Loading, Dual Flush Toilets, Exhaust Fan, Extra Refrigerator/Freezer, Freezer, Oven/Range - Electric, Range Hood, Refrigerator, Stainless Steel Appliances, Washer, Washer/Dryer Hookups Only, Water Heater
Heat Source Propane - Owned
Laundry Upper Floor
Exterior
Exterior Feature Patio(s), Porch(es)
Parking Features Additional Storage Area, Covered Parking, Garage - Front Entry, Garage - Side Entry
Garage Spaces 8.0
Fence Fully, Picket, Privacy, Rear, Wood
Pool Fenced, Filtered, In Ground
Utilities Available Above Ground, Cable TV, Cable TV Available, Electric Available, Fiber Optics Available, Multiple Phone Lines, Phone, Phone Available, Phone Connected, Sewer Available, Water Available
Water Access N
View Garden/Lawn, Trees/Woods
Roof Type Composite
Street Surface Black Top,Paved
Accessibility None
Porch Patio(s), Porch(es)
Road Frontage Boro/Township
Total Parking Spaces 8
Garage Y
Building
Lot Description Corner, Front Yard, Landscaping, Premium, SideYard(s)
Story 3
Foundation Block
Sewer No Septic System
Water Community
Architectural Style Farmhouse/National Folk
Level or Stories 3
Additional Building Above Grade, Below Grade
Structure Type Dry Wall
New Construction N
Schools
Elementary Schools Hainesport E.S.
Middle Schools Hainesport
High Schools Rancocas Valley Reg. H.S.
School District Hainesport Township Public Schools
Others
Senior Community No
Tax ID 16-00008-00001 13
Ownership Fee Simple
SqFt Source Assessor
Security Features Carbon Monoxide Detector(s),Electric Alarm,Fire Detection System,Security System,Smoke Detector
Special Listing Condition Standard
Read Less
Want to know what your home might be worth? Contact us for a FREE valuation!

Our team is ready to help you sell your home for the highest possible price ASAP

Bought with Constance M Curci • RE/MAX Of Cherry Hill
GET MORE INFORMATION





