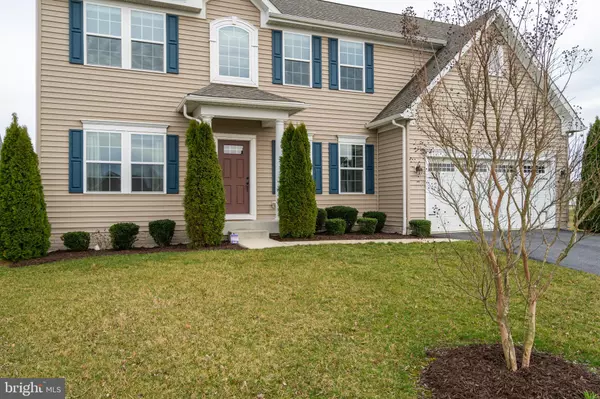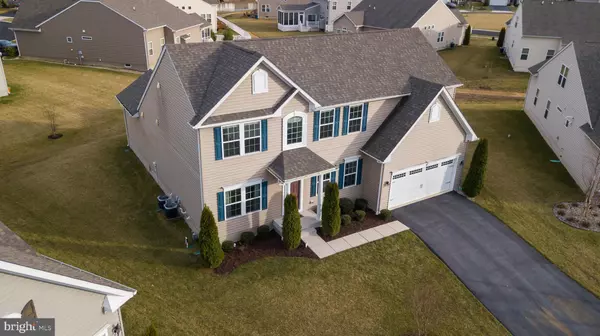$399,999
$399,999
For more information regarding the value of a property, please contact us for a free consultation.
14917 LESLEY LN Milton, DE 19968
4 Beds
3 Baths
2,332 SqFt
Key Details
Sold Price $399,999
Property Type Single Family Home
Sub Type Detached
Listing Status Sold
Purchase Type For Sale
Square Footage 2,332 sqft
Price per Sqft $171
Subdivision Vincent Overlook
MLS Listing ID DESU158382
Sold Date 05/29/20
Style Traditional
Bedrooms 4
Full Baths 2
Half Baths 1
HOA Fees $143/qua
HOA Y/N Y
Abv Grd Liv Area 2,332
Originating Board BRIGHT
Year Built 2013
Annual Tax Amount $2,381
Tax Year 2019
Lot Size 8,276 Sqft
Acres 0.19
Lot Dimensions 38.00 x 110.00
Property Description
This incredible single-family home in the Vincent Overlook community could be yours! At 2,742 square feet, you will have tons of room to entertain all of your friends and family here at the beach! As soon as you walk through the front door you will fall in love with the wide plank engineered hardwood floors and the openness this floor plan provides. The first-floor features the study, formal dining room, great room with stunning stone fireplace, kitchen with stainless steel appliances and spacious morning room extension, laundry and powder room, as well as the master suite. The 2nd floor features 3 additional guest bedrooms, a hall bathroom with double vanity and a huge 13' by 22' bonus room, which can be used as an additional great room, game room or another guest bedroom. The best part is that the home also features a full unfinished basement with a three-piece rough-in for a future basement bathroom. Walking outside of the morning room you step down onto a private concrete patio that overlooks the community green space. There is even electric wiring for a hot tub on the patio. The lawn is fully irrigated. Live the low-maintenance lifestyle in Vincent Overlook as your lawn mowing & edging is included in the HOA dues and you even have access to an amazing clubhouse with workout room, meeting area, and an outdoor pool. You can now enjoy the newly added playground and tennis court.
Location
State DE
County Sussex
Area Broadkill Hundred (31003)
Zoning MR 1179
Rooms
Other Rooms Dining Room, Primary Bedroom, Bedroom 2, Bedroom 3, Bedroom 4, Kitchen, Foyer, Study, Sun/Florida Room, Great Room, Laundry, Bathroom 2, Bonus Room, Primary Bathroom, Half Bath
Basement Full, Unfinished, Sump Pump
Main Level Bedrooms 1
Interior
Interior Features Carpet, Ceiling Fan(s), Combination Kitchen/Dining, Combination Kitchen/Living, Crown Moldings, Dining Area, Efficiency, Entry Level Bedroom, Floor Plan - Open, Kitchen - Island, Pantry, Recessed Lighting, Stall Shower, Upgraded Countertops, Walk-in Closet(s), Wood Floors
Hot Water Propane
Heating Forced Air
Cooling Central A/C
Flooring Carpet, Ceramic Tile, Hardwood, Vinyl
Fireplaces Number 1
Fireplaces Type Gas/Propane, Stone
Equipment Dishwasher, Disposal, Dryer - Electric, Microwave, Oven/Range - Electric, Refrigerator, Washer, Water Heater
Furnishings No
Fireplace Y
Window Features Double Pane,Energy Efficient,Low-E
Appliance Dishwasher, Disposal, Dryer - Electric, Microwave, Oven/Range - Electric, Refrigerator, Washer, Water Heater
Heat Source Propane - Leased
Laundry Has Laundry, Dryer In Unit, Washer In Unit, Main Floor
Exterior
Exterior Feature Patio(s)
Parking Features Garage - Front Entry, Inside Access
Garage Spaces 6.0
Utilities Available Under Ground
Amenities Available Billiard Room, Club House, Common Grounds, Exercise Room, Fitness Center, Game Room, Meeting Room, Party Room, Pool - Outdoor, Recreational Center, Tennis Courts, Tot Lots/Playground
Water Access N
Roof Type Architectural Shingle
Accessibility None
Porch Patio(s)
Attached Garage 2
Total Parking Spaces 6
Garage Y
Building
Story 2
Foundation Concrete Perimeter
Sewer Public Sewer
Water Public
Architectural Style Traditional
Level or Stories 2
Additional Building Above Grade, Below Grade
Structure Type High,Dry Wall
New Construction N
Schools
School District Cape Henlopen
Others
HOA Fee Include Common Area Maintenance,Lawn Care Front,Lawn Care Rear,Lawn Maintenance,Lawn Care Side,Management,Pool(s),Recreation Facility,Reserve Funds,Road Maintenance,Snow Removal
Senior Community No
Tax ID 235-27.00-395.00
Ownership Fee Simple
SqFt Source Assessor
Security Features Smoke Detector
Acceptable Financing Cash, Conventional, FHA, USDA, VA
Horse Property N
Listing Terms Cash, Conventional, FHA, USDA, VA
Financing Cash,Conventional,FHA,USDA,VA
Special Listing Condition Standard
Read Less
Want to know what your home might be worth? Contact us for a FREE valuation!

Our team is ready to help you sell your home for the highest possible price ASAP

Bought with Torianne M Weiss Hamstead • RE/MAX Horizons
GET MORE INFORMATION





