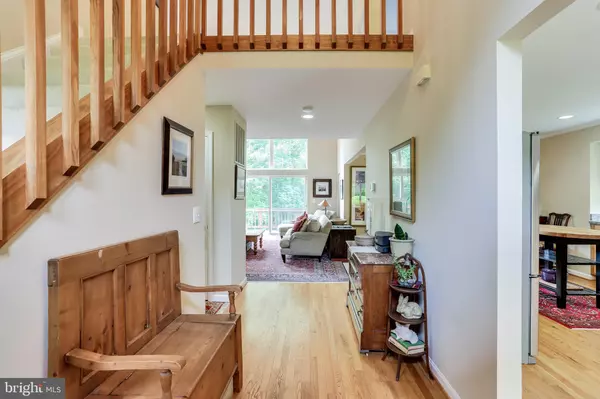$680,000
$680,000
For more information regarding the value of a property, please contact us for a free consultation.
14170 TWISTING LN Dayton, MD 21036
5 Beds
4 Baths
3,014 SqFt
Key Details
Sold Price $680,000
Property Type Single Family Home
Sub Type Detached
Listing Status Sold
Purchase Type For Sale
Square Footage 3,014 sqft
Price per Sqft $225
Subdivision None Available
MLS Listing ID MDHW280752
Sold Date 08/04/20
Style Traditional
Bedrooms 5
Full Baths 3
Half Baths 1
HOA Y/N N
Abv Grd Liv Area 2,164
Originating Board BRIGHT
Year Built 1998
Annual Tax Amount $9,680
Tax Year 2019
Lot Size 1.140 Acres
Acres 1.14
Property Description
If You're Looking for Charm, Look No Further! This Gorgeous 5 Bedroom & 3.5 Bath Home w/ 2 Car Garage is Perfectly Tucked Away on an Expansive 1 Acre of Land and is Not to Be Missed! Enter the Sun Filled Home to Find Gleaming Hardwood Floors that Open to the Inviting Eat-In Kitchen. This Immaculate Kitchen Features Sleek Stainless Steel Appliances, a Breakfast Bar, Crown Molding, Recessed Lighting, and Breakfast Nook w/ Large Window, Allowing in Plenty of Natural Sunlight. Entertain Guests in the Adjoining Dining Room or Family Room w/ Lofty Vaulted Ceiling and Stone Surround Wood Fireplace. Have Your Morning Cup of Coffee in the Sunroom While Taking in the Views of Your Large Expansive Yard that Backs to Trees, a Private Oasis. A Main Level Bedroom w/ Wood Fireplace, Half Bath and Laundry Space Completes the Main Level. Make Your Way Upstairs to the Large Master Bedroom w/ Attached Master Bath that Offers a Stand Up Glass Enclosed Shower and Vanity, Perfect for all of Your Needs. Two Additional Bedrooms and Full Bath Round-Out the Upstairs. The Finished Lower Level Boasts a Large In-Law Suite, Fully Equipped w/ a Family Room, Wet Bar, Full Bath, Full Bedroom, and Walk out to the Patio that Overlooks the Rear Yard. The Outdoor Firepit is the Perfect Place to Roast Marshmallows on a Quiet, Calm Evening. BBQ with Family and Friends on the Rear Deck, or go for a stroll and Capture Scenic Lake Views at the Pigtail Recreation Area, the Choice is Yours! The List Goes on and on!
Location
State MD
County Howard
Zoning RRDEO
Rooms
Other Rooms Dining Room, Primary Bedroom, Bedroom 2, Bedroom 3, Bedroom 4, Bedroom 5, Kitchen, Family Room, Foyer, Sun/Florida Room, In-Law/auPair/Suite, Laundry, Storage Room, Utility Room, Primary Bathroom, Full Bath, Half Bath
Basement Connecting Stairway, Daylight, Full, Fully Finished, Heated, Improved, Outside Entrance, Rear Entrance, Space For Rooms, Sump Pump, Walkout Level, Windows
Main Level Bedrooms 1
Interior
Interior Features Breakfast Area, Chair Railings, Combination Kitchen/Dining, Crown Moldings, Entry Level Bedroom, Floor Plan - Traditional, Primary Bath(s), Recessed Lighting, Wet/Dry Bar, Wood Floors, Attic, Carpet, Ceiling Fan(s), Dining Area, Family Room Off Kitchen, Kitchen - Eat-In, Kitchen - Table Space, Stall Shower, Tub Shower
Heating Heat Pump(s)
Cooling Ceiling Fan(s), Central A/C
Flooring Carpet, Hardwood
Fireplaces Number 2
Fireplaces Type Fireplace - Glass Doors, Wood, Mantel(s)
Equipment Washer, Dryer, Dishwasher, Exhaust Fan, Disposal, Refrigerator, Icemaker, Stainless Steel Appliances, Oven/Range - Electric, Extra Refrigerator/Freezer, Built-In Microwave
Fireplace Y
Appliance Washer, Dryer, Dishwasher, Exhaust Fan, Disposal, Refrigerator, Icemaker, Stainless Steel Appliances, Oven/Range - Electric, Extra Refrigerator/Freezer, Built-In Microwave
Heat Source Electric
Exterior
Exterior Feature Deck(s), Porch(es), Patio(s), Roof
Parking Features Garage Door Opener, Garage - Side Entry, Built In
Garage Spaces 2.0
Water Access N
View Trees/Woods
Roof Type Shingle
Accessibility None
Porch Deck(s), Porch(es), Patio(s), Roof
Attached Garage 2
Total Parking Spaces 2
Garage Y
Building
Lot Description Backs to Trees, Front Yard, SideYard(s), Rear Yard, Landscaping
Story 3
Sewer Septic Exists
Water Well
Architectural Style Traditional
Level or Stories 3
Additional Building Above Grade, Below Grade
Structure Type 2 Story Ceilings,9'+ Ceilings,Vaulted Ceilings
New Construction N
Schools
Elementary Schools Dayton Oaks
Middle Schools Folly Quarter
High Schools Glenelg
School District Howard County Public School System
Others
Senior Community No
Tax ID 1405427169
Ownership Fee Simple
SqFt Source Assessor
Special Listing Condition Standard
Read Less
Want to know what your home might be worth? Contact us for a FREE valuation!

Our team is ready to help you sell your home for the highest possible price ASAP

Bought with Joseph S Bird • RE/MAX Advantage Realty
GET MORE INFORMATION





