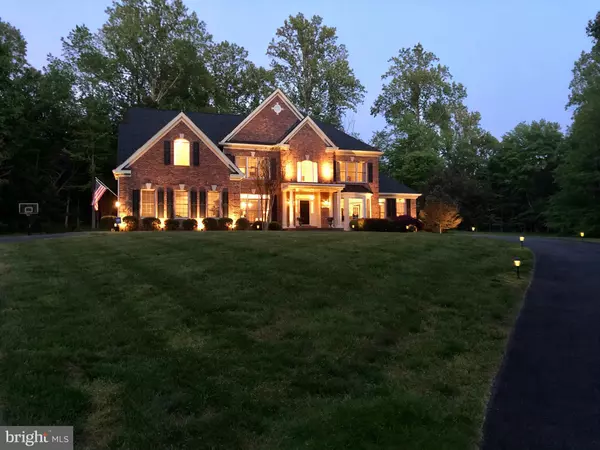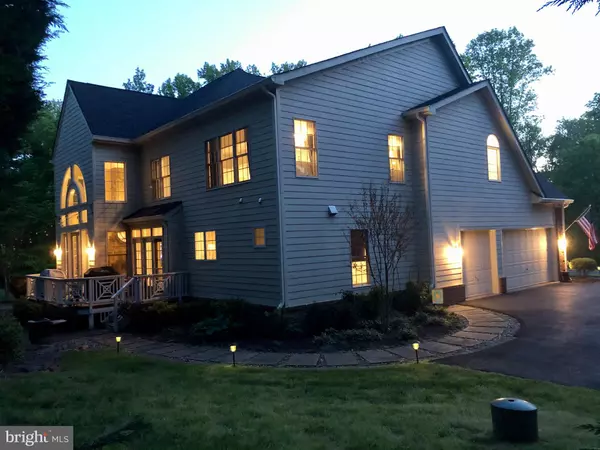$995,000
$999,999
0.5%For more information regarding the value of a property, please contact us for a free consultation.
15321 RIDING CLUB DR Haymarket, VA 20169
5 Beds
6 Baths
6,595 SqFt
Key Details
Sold Price $995,000
Property Type Single Family Home
Sub Type Detached
Listing Status Sold
Purchase Type For Sale
Square Footage 6,595 sqft
Price per Sqft $150
Subdivision Piedmont Riding Club
MLS Listing ID VAPW490812
Sold Date 06/25/20
Style Colonial
Bedrooms 5
Full Baths 4
Half Baths 2
HOA Fees $267/mo
HOA Y/N Y
Abv Grd Liv Area 4,796
Originating Board BRIGHT
Year Built 2003
Annual Tax Amount $10,414
Tax Year 2020
Lot Size 10.003 Acres
Acres 10.0
Property Description
Exquisite 10 acre estate in the exclusive Piedmont Riding Club. This Abraham Bison model home offers 6,600 square feet of finished living space. Fully remodeled with the utmost attention to detail, including new upgraded lighting throughout the home. The two story grand foyer entrance invites you into luxury with a curved staircase and wrought iron railings. Open concept living with spacious gourmet kitchen, featuring new granite counters, glass backsplash, upgraded cabinetry and new stainless steel appliances. The two story great room boasts natural light and offers a stunning stone gas fireplace. Luxurious master suite offers a sitting room, expansive closets and grand master bath featuring heated marble flooring, dual vanity with quartz counters, frameless glass shower with separate tub, transom window and crystal chandeliers. Expansive dressing area and two additional closets finish off the master suite. Four large bedrooms and three full baths on the upper level, including a Jack and Jill bath. The main level offers a spacious office, half bath, elegant formal dining room and sitting area with an entrance into the bright sunroom through new French doors. Mudroom and laundry room access off the kitchen and also through the three car, side load garage. The finished basement offers custom built-ins, engineered laminate wood flooring, wood panel walls, one full bath and a spacious room that can be utilized as a guest suite. Enjoy the expansive outdoor living space which includes a metal roof gazebo complete with fan and lighting, stacked stone fireplace and walls with a slate patio. Professionally landscaped yard and arborist maintained lot. This exclusive gated neighborhood is part of the planned community of Piedmont. This gated resort and golf course community lifestyle offers residents award-winning amenities that includes a fitness center, one indoor and two outdoor pools, lighted championship tennis courts, business center, restaurant, community activities and much more. Most recent improvements- widened driveway and added roundabout, state of the art rain gutters, added front portico, exterior uplighting, front portico with lighting, roof replacement, new septic pump and septic bed, metal roof gazebo with lighting and fan, two french drains, upper unit heat pump replaced, new sump pump, freshly painted, kitchen and master bath remodel, high efficiency washer and dryer, french doors, lighting, exterior painted and professionally landscaped.
Location
State VA
County Prince William
Zoning A1
Rooms
Other Rooms Basement
Basement Full
Interior
Interior Features Additional Stairway, Breakfast Area, Built-Ins, Carpet, Ceiling Fan(s), Chair Railings, Combination Kitchen/Dining, Crown Moldings, Curved Staircase, Dining Area, Double/Dual Staircase, Family Room Off Kitchen, Floor Plan - Open, Formal/Separate Dining Room, Kitchen - Eat-In, Kitchen - Gourmet, Kitchen - Island, Kitchen - Table Space, Primary Bath(s), Pantry, Recessed Lighting, Soaking Tub, Store/Office, Upgraded Countertops, Walk-in Closet(s), Window Treatments, Wood Floors
Hot Water 60+ Gallon Tank
Heating Forced Air, Central
Cooling Ceiling Fan(s), Central A/C, Heat Pump(s)
Flooring Hardwood, Carpet, Heated, Marble, Partially Carpeted, Vinyl
Fireplaces Number 1
Fireplaces Type Gas/Propane, Mantel(s), Stone
Equipment Cooktop, Dishwasher, Disposal, Dryer, ENERGY STAR Clothes Washer, Icemaker, Oven - Double, Oven - Wall, Refrigerator, Range Hood, Stainless Steel Appliances
Furnishings No
Fireplace Y
Window Features Bay/Bow,Double Pane,Insulated,Palladian,Screens,Transom
Appliance Cooktop, Dishwasher, Disposal, Dryer, ENERGY STAR Clothes Washer, Icemaker, Oven - Double, Oven - Wall, Refrigerator, Range Hood, Stainless Steel Appliances
Heat Source Propane - Owned
Laundry Main Floor
Exterior
Exterior Feature Brick, Deck(s), Patio(s), Roof
Parking Features Garage - Side Entry, Garage Door Opener, Inside Access
Garage Spaces 3.0
Amenities Available Basketball Courts, Bike Trail, Club House, Common Grounds, Community Center, Dining Rooms, Exercise Room, Fitness Center, Gated Community, Golf Club, Golf Course, Golf Course Membership Available, Jog/Walk Path, Party Room, Pool - Indoor, Pool - Outdoor, Recreational Center, Security, Tennis Courts, Tot Lots/Playground, Other
Water Access N
Roof Type Pitched,Shingle
Accessibility None
Porch Brick, Deck(s), Patio(s), Roof
Attached Garage 3
Total Parking Spaces 3
Garage Y
Building
Story 3
Sewer Perc Approved Septic, Septic Exists
Water Well
Architectural Style Colonial
Level or Stories 3
Additional Building Above Grade, Below Grade
Structure Type 9'+ Ceilings,2 Story Ceilings,Dry Wall,High
New Construction N
Schools
Elementary Schools Mountain View
Middle Schools Bull Run
High Schools Battlefield
School District Prince William County Public Schools
Others
Pets Allowed Y
HOA Fee Include Common Area Maintenance,Reserve Funds,Road Maintenance,Security Gate,Snow Removal,Trash
Senior Community No
Tax ID 7399-50-1873
Ownership Fee Simple
SqFt Source Estimated
Security Features 24 hour security,Security Gate,Smoke Detector,Carbon Monoxide Detector(s)
Horse Property Y
Special Listing Condition Standard
Pets Allowed No Pet Restrictions
Read Less
Want to know what your home might be worth? Contact us for a FREE valuation!

Our team is ready to help you sell your home for the highest possible price ASAP

Bought with Carolyn Wirth Anderson • Compass
GET MORE INFORMATION





