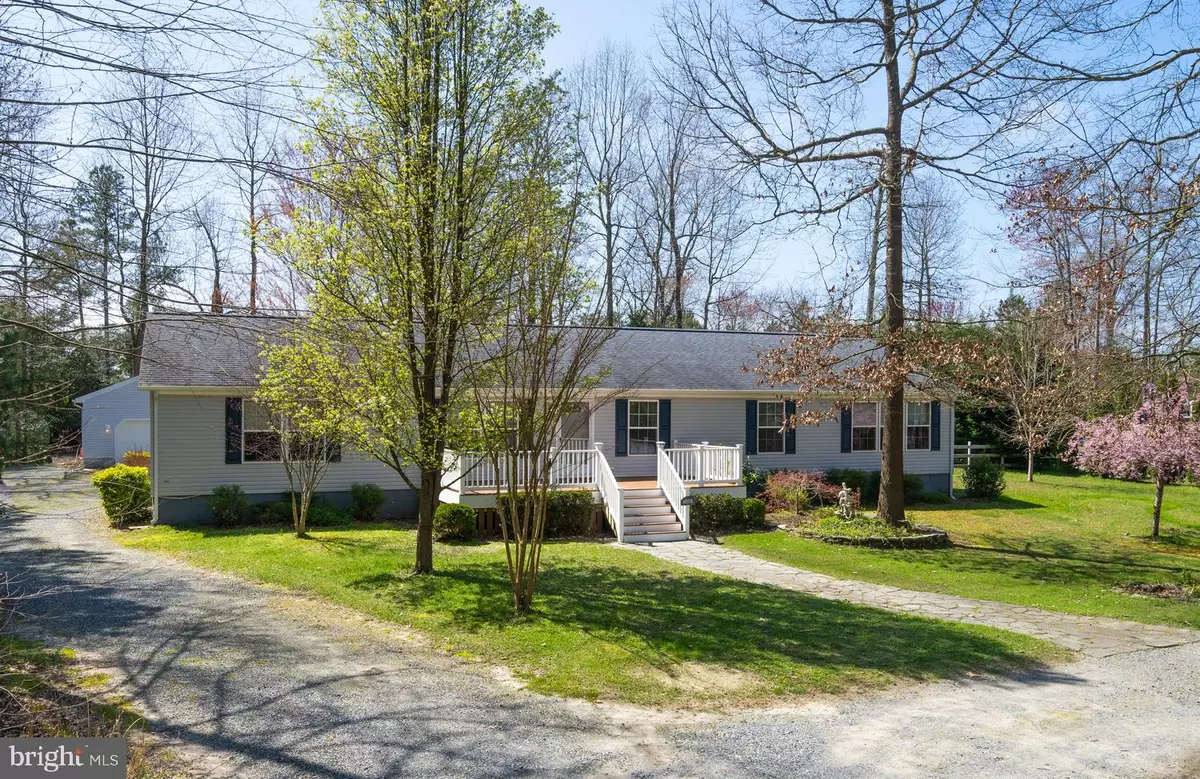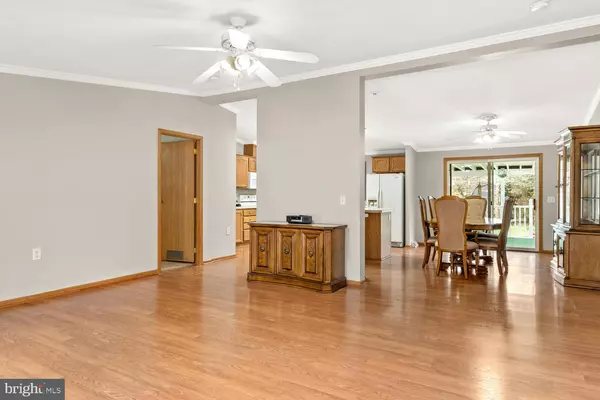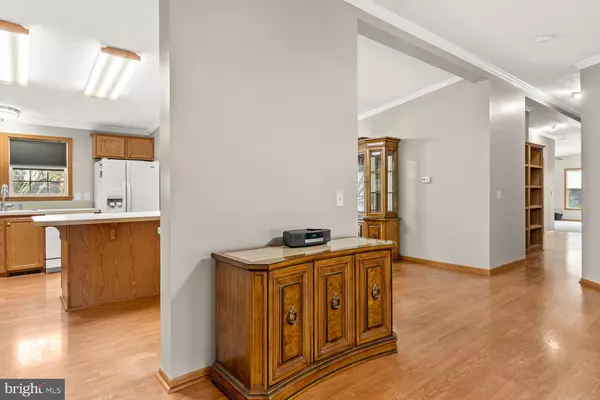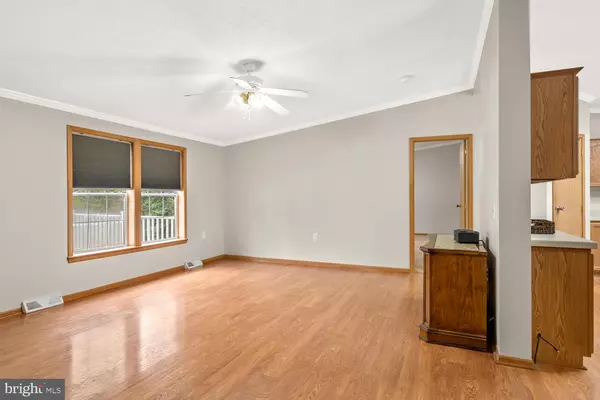$287,500
$285,000
0.9%For more information regarding the value of a property, please contact us for a free consultation.
24681 WESLEY DR Millsboro, DE 19966
3 Beds
2 Baths
2,356 SqFt
Key Details
Sold Price $287,500
Property Type Manufactured Home
Sub Type Manufactured
Listing Status Sold
Purchase Type For Sale
Square Footage 2,356 sqft
Price per Sqft $122
Subdivision None Available
MLS Listing ID DESU159072
Sold Date 05/26/20
Style Class C
Bedrooms 3
Full Baths 2
HOA Y/N N
Abv Grd Liv Area 2,356
Originating Board BRIGHT
Year Built 2005
Annual Tax Amount $811
Tax Year 2019
Lot Size 1.670 Acres
Acres 1.67
Lot Dimensions 0.00 x 0.00
Property Description
This one of a kind Property is located just minutes from Shopping, Golf, Restaurants, etc. This Class C home, manufactured in 2005 is situated on a 1.67 acre lot at the end of a Private Road! Freshly Painted throughout, this 3 Bedroom, 2 Bath home has a HUGE Bonus Room with a Fireplace! Other features include Custom Built in Cabinetry, Pantry in the kitchen, Kitchen Island, walk in closet, separate tub and shower in the Master Bath. Laminate Flooring in Main Living Areas! Full Size Laundry Room! Covered Porch! Multiple Detached Garages and storage sheds! Call today for a Private Tour! Also take a tour Virtually! If you can't access the icon, simply cut and paste the link in your browser! https://linkprotect.cudasvc.com/url?a=https%3a%2f%2fmy.matterport.com%2fshow%2f%3fm%3dEBpQijKsxUD%26mls%3d1&c=E,1,pqia1Rj33VGX6J1IE_3yz3OjYTHGTwV6xiAzRap2R7ul0lLd0bVkkO6aocgVv2ipEhCoZRFse0PGT1fxNl8KAvz11eKvPSeifIUVSH8dsCY1oRlkKTo,&typo=1
Location
State DE
County Sussex
Area Indian River Hundred (31008)
Zoning AR-1 736
Rooms
Other Rooms Bonus Room
Basement Partial
Main Level Bedrooms 3
Interior
Interior Features Built-Ins, Carpet, Ceiling Fan(s), Combination Kitchen/Dining, Entry Level Bedroom, Primary Bath(s), Pantry, Soaking Tub, Walk-in Closet(s), Window Treatments
Heating Forced Air
Cooling Central A/C
Fireplaces Number 1
Fireplaces Type Wood
Equipment Built-In Microwave, Dishwasher, Dryer, Oven/Range - Electric, Refrigerator
Fireplace Y
Appliance Built-In Microwave, Dishwasher, Dryer, Oven/Range - Electric, Refrigerator
Heat Source Propane - Owned
Laundry Main Floor
Exterior
Exterior Feature Deck(s), Porch(es)
Parking Features Garage - Front Entry
Garage Spaces 12.0
Water Access N
View Trees/Woods
Street Surface Gravel
Accessibility None
Porch Deck(s), Porch(es)
Road Frontage Private
Total Parking Spaces 12
Garage Y
Building
Story 1
Sewer Gravity Sept Fld
Water Well
Architectural Style Class C
Level or Stories 1
Additional Building Above Grade, Below Grade
New Construction N
Schools
School District Indian River
Others
Pets Allowed Y
Senior Community No
Tax ID 234-17.00-165.02
Ownership Fee Simple
SqFt Source Assessor
Special Listing Condition Standard
Pets Allowed No Pet Restrictions
Read Less
Want to know what your home might be worth? Contact us for a FREE valuation!

Our team is ready to help you sell your home for the highest possible price ASAP

Bought with Lee Ann Wilkinson • Berkshire Hathaway HomeServices PenFed Realty
GET MORE INFORMATION





