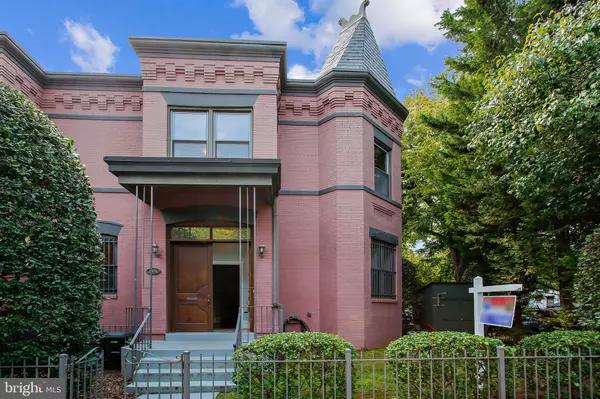$1,100,000
$1,099,000
0.1%For more information regarding the value of a property, please contact us for a free consultation.
501 L ST NE Washington, DC 20002
5 Beds
4 Baths
2,652 SqFt
Key Details
Sold Price $1,100,000
Property Type Single Family Home
Sub Type Twin/Semi-Detached
Listing Status Sold
Purchase Type For Sale
Square Footage 2,652 sqft
Price per Sqft $414
Subdivision Old City #1
MLS Listing ID DCDC485146
Sold Date 10/26/20
Style Victorian
Bedrooms 5
Full Baths 3
Half Baths 1
HOA Y/N N
Abv Grd Liv Area 1,768
Originating Board BRIGHT
Year Built 1890
Annual Tax Amount $6,873
Tax Year 2019
Lot Size 960 Sqft
Acres 0.02
Property Description
!!! Live in 1, rent the other !!! Walk to Union Station, the theater, Whole Foods, Trader Joe's, restaurants like DC Harvest, The Big Board and more. This is a large corner home offering 2 units. If you live in the upper unit, you will be welcomed home each day with double-door entry to your private vestibule. Inside you'll find fresh paint, a spacious and open floor plan that boasts tall ceilings, hardwood floors and a living room with a fireplace. Large dining room can accommodate the largest of tables if needed. The kitchen has a breakfast bar, granite counter, island, and stainless appliances. Retire upstairs to the owner's suite with private bath, ample closet space, 2 more bedrooms, a guest bath, and there is even a balcony. The basement is a rental unit with a full kitchen, 2 bedrooms and 1 bath. It gets even better with a Walk Score of 94! Space. Price. Income Producing Rental Unit. High Walk Score. What more do you need to hear? Schedule to see and buy this home NOW!
Location
State DC
County Washington
Zoning RESIDENTIAL
Rooms
Other Rooms Living Room, Dining Room, Primary Bedroom, Bedroom 2, Bedroom 3, Kitchen, Basement, Bedroom 1, Laundry, Other, Bathroom 2, Primary Bathroom, Half Bath
Basement Outside Entrance
Interior
Interior Features Combination Kitchen/Dining, Floor Plan - Open, Primary Bath(s), Upgraded Countertops
Hot Water Natural Gas
Heating Forced Air
Cooling Central A/C
Flooring Hardwood, Ceramic Tile
Fireplaces Number 1
Fireplaces Type Fireplace - Glass Doors, Wood, Screen, Mantel(s)
Equipment Dishwasher, Disposal, Dryer, Microwave, Oven - Wall, Refrigerator, Stove, Washer
Fireplace Y
Appliance Dishwasher, Disposal, Dryer, Microwave, Oven - Wall, Refrigerator, Stove, Washer
Heat Source Natural Gas
Laundry Basement, Has Laundry, Dryer In Unit, Upper Floor, Washer In Unit
Exterior
Exterior Feature Porch(es), Balcony, Patio(s), Wrap Around
Fence Fully, Decorative, Other
Utilities Available Cable TV Available, Natural Gas Available
Water Access N
View City, Street, Garden/Lawn
Accessibility None
Porch Porch(es), Balcony, Patio(s), Wrap Around
Garage N
Building
Lot Description Corner, Front Yard, Level
Story 3
Sewer Public Sewer
Water Public
Architectural Style Victorian
Level or Stories 3
Additional Building Above Grade, Below Grade
New Construction N
Schools
School District District Of Columbia Public Schools
Others
Senior Community No
Tax ID 0830//0807
Ownership Fee Simple
SqFt Source Assessor
Security Features Smoke Detector,Window Grills
Acceptable Financing Cash, FHA, Conventional, VA
Horse Property N
Listing Terms Cash, FHA, Conventional, VA
Financing Cash,FHA,Conventional,VA
Special Listing Condition Standard
Read Less
Want to know what your home might be worth? Contact us for a FREE valuation!

Our team is ready to help you sell your home for the highest possible price ASAP

Bought with Philip C DiRuggiero • Engel & Volkers Washington, DC
GET MORE INFORMATION





