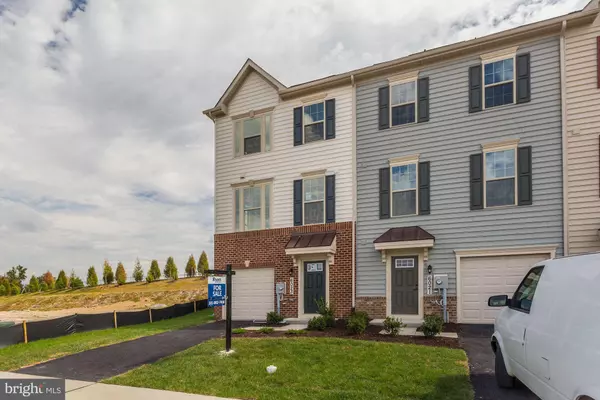$335,000
$335,000
For more information regarding the value of a property, please contact us for a free consultation.
6023 ETTERBEEK ST #F Ijamsville, MD 21754
4 Beds
4 Baths
2,257 SqFt
Key Details
Sold Price $335,000
Property Type Townhouse
Sub Type Interior Row/Townhouse
Listing Status Sold
Purchase Type For Sale
Square Footage 2,257 sqft
Price per Sqft $148
Subdivision Oakdale Village
MLS Listing ID MDFR256864
Sold Date 04/24/20
Style Traditional
Bedrooms 4
Full Baths 3
Half Baths 1
HOA Fees $80/mo
HOA Y/N Y
Abv Grd Liv Area 2,257
Originating Board BRIGHT
Year Built 2019
Tax Year 2019
Lot Size 2,300 Sqft
Acres 0.05
Property Description
MOVE IN Ready! Newly built end unit Strauss floor plan is sure to simplify your life! This 4 bedroom, 3.5 bath home has over 2,300 sq. ft. of living space and a 1-car garage. Walk to all 3 top rated Oakdale Schools, future shopping and dining. Enjoy luxury included finishes like a large gourmet island, GE stainless steel appliances, granite countertops, luxury vinyl plank on main level, and luxury ceramic tile in all baths, Craftsman style finishes. Images shown are representative only. Model Hours: Mon-Fri 10-5pm, Saturday 11-5, Sunday 12-5
Location
State MD
County Frederick
Zoning RESIDENTIAL
Rooms
Other Rooms Living Room, Primary Bedroom, Bedroom 2, Bedroom 3, Kitchen, Game Room, Foyer
Basement Partially Finished
Interior
Interior Features Kitchen - Country, Kitchen - Island, Upgraded Countertops, Primary Bath(s), Floor Plan - Open
Hot Water Tankless
Heating Forced Air
Cooling Central A/C
Equipment Washer/Dryer Hookups Only, Exhaust Fan, ENERGY STAR Refrigerator, ENERGY STAR Dishwasher, Oven/Range - Gas, Water Dispenser, Microwave, Disposal
Fireplace N
Appliance Washer/Dryer Hookups Only, Exhaust Fan, ENERGY STAR Refrigerator, ENERGY STAR Dishwasher, Oven/Range - Gas, Water Dispenser, Microwave, Disposal
Heat Source Natural Gas
Exterior
Parking Features Garage - Front Entry
Garage Spaces 1.0
Water Access N
Roof Type Shingle
Accessibility None
Attached Garage 1
Total Parking Spaces 1
Garage Y
Building
Story 3+
Sewer Public Sewer
Water Public
Architectural Style Traditional
Level or Stories 3+
Additional Building Above Grade
New Construction Y
Schools
High Schools Oakdale
School District Frederick County Public Schools
Others
Senior Community No
Tax ID 999999
Ownership Fee Simple
SqFt Source Estimated
Special Listing Condition Standard
Read Less
Want to know what your home might be worth? Contact us for a FREE valuation!

Our team is ready to help you sell your home for the highest possible price ASAP

Bought with Inna Goryuk • EXP Realty, LLC
GET MORE INFORMATION





