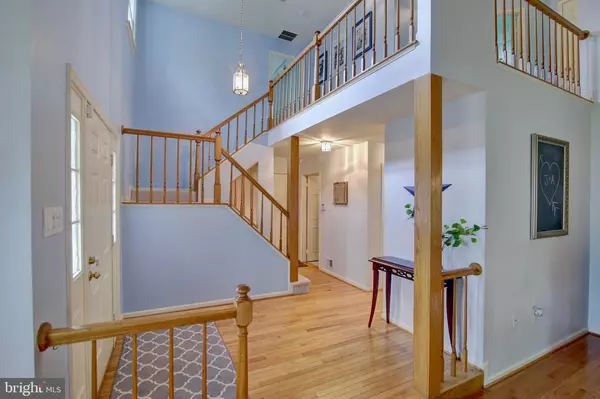$695,000
$708,000
1.8%For more information regarding the value of a property, please contact us for a free consultation.
9402 CLEAT CT Burke, VA 22015
4 Beds
4 Baths
2,405 SqFt
Key Details
Sold Price $695,000
Property Type Single Family Home
Sub Type Detached
Listing Status Sold
Purchase Type For Sale
Square Footage 2,405 sqft
Price per Sqft $288
Subdivision Longwood Knolls
MLS Listing ID VAFX1123330
Sold Date 05/27/20
Style Colonial
Bedrooms 4
Full Baths 3
Half Baths 1
HOA Fees $4/ann
HOA Y/N Y
Abv Grd Liv Area 2,405
Originating Board BRIGHT
Year Built 1986
Annual Tax Amount $7,630
Tax Year 2020
Lot Size 8,453 Sqft
Acres 0.19
Property Description
TURNKEY! Beautifully kept single family home that sits on a quiet cul-de-sac with private, fully fenced-in backyard, professional landscaped with underground sprinkler system. Enjoy the scenic views of the tree line & creek from the large windows throughout or from the comfort of the large deck right off the main level. Spotting the occasional glimpse of deer, fox, birds and more is one of the many joys 9402 Cleat Court has to offer! Enter through a large, light filled foyer with cathedral ceilings, open to over-sized formal dining room with vaulted ceiling that easily accommodates a table for 12. Enjoy all the views from the bay window in the office/formal living room/or bonus room. Spacious, eat-in, gourmet kitchen with island, stainless steel appliances, granite counter-tops, gas range, pantry, gorgeous sandstone floors, and large window over the sink, which makes doing the dishes a bit more bearable. Open to airy, light filled family room with easy to use gas fireplace. Main level boast hardwood floors throughout and includes a butlers pantry, half bath and access to the 2 car garage. Three bedrooms upstairs, with huge master suite and dressing area. Dual vanities, linen closet, attic access with pull down stairs, large bedrooms, and spacious closets! Lower level is the perfect in-law suite or guest room with its own full bathroom. Its the perfect second get away to relax or entertain, with walkout to backyard, storage/laundry room, and additional storage underneath the stairs. Don't miss out! No thru street, conveniently located just minutes from FFX County Parkway, I-95, Fort Belvoir, VRE, Springfield Metro Station, and just short walk to South Run Rec Center, dog park, shopping, restaurants, & more. Lake Braddock HS pyramid!*Gas grill conveys*video Virtual Tour: http://vid.us/thvbt9
Location
State VA
County Fairfax
Zoning 131
Direction South
Rooms
Other Rooms Dining Room, Primary Bedroom, Bedroom 2, Bedroom 3, Bedroom 4, Kitchen, Family Room, Foyer, Other, Office, Recreation Room, Storage Room, Bathroom 2, Bathroom 3, Attic, Primary Bathroom, Half Bath
Basement Daylight, Full, Fully Finished, Outside Entrance, Rear Entrance, Shelving, Walkout Level, Windows
Interior
Interior Features Attic, Built-Ins, Butlers Pantry, Carpet, Ceiling Fan(s), Chair Railings, Crown Moldings, Dining Area, Family Room Off Kitchen, Floor Plan - Traditional, Kitchen - Eat-In, Kitchen - Gourmet, Kitchen - Island, Kitchen - Table Space, Primary Bath(s), Pantry, Recessed Lighting, Skylight(s), Stall Shower, Tub Shower, Walk-in Closet(s), Window Treatments, Wood Floors
Hot Water Natural Gas
Heating Forced Air
Cooling Ceiling Fan(s), Central A/C
Flooring Ceramic Tile, Hardwood, Partially Carpeted, Stone, Vinyl
Fireplaces Number 1
Fireplaces Type Fireplace - Glass Doors, Gas/Propane, Mantel(s), Screen
Equipment Built-In Microwave, Dishwasher, Disposal, Dryer - Gas, Exhaust Fan, Extra Refrigerator/Freezer, Icemaker, Oven/Range - Gas, Refrigerator, Stainless Steel Appliances, Washer, Water Heater
Fireplace Y
Window Features Bay/Bow,Double Pane,Skylights
Appliance Built-In Microwave, Dishwasher, Disposal, Dryer - Gas, Exhaust Fan, Extra Refrigerator/Freezer, Icemaker, Oven/Range - Gas, Refrigerator, Stainless Steel Appliances, Washer, Water Heater
Heat Source Natural Gas
Laundry Basement, Has Laundry, Lower Floor
Exterior
Exterior Feature Deck(s), Porch(es)
Parking Features Built In, Garage - Front Entry, Garage Door Opener, Inside Access
Garage Spaces 5.0
Fence Picket, Wood, Fully
Water Access N
View Creek/Stream, Trees/Woods
Roof Type Shingle
Accessibility None
Porch Deck(s), Porch(es)
Attached Garage 2
Total Parking Spaces 5
Garage Y
Building
Lot Description Backs to Trees, Cul-de-sac, Front Yard, Landscaping, No Thru Street, Rear Yard, SideYard(s), Stream/Creek, Trees/Wooded
Story 3+
Sewer Public Sewer
Water Public
Architectural Style Colonial
Level or Stories 3+
Additional Building Above Grade, Below Grade
Structure Type Cathedral Ceilings,Vaulted Ceilings
New Construction N
Schools
Elementary Schools Sangster
Middle Schools Lake Braddock Secondary School
High Schools Lake Braddock
School District Fairfax County Public Schools
Others
Senior Community No
Tax ID 0883 03 0357
Ownership Fee Simple
SqFt Source Estimated
Security Features Smoke Detector,Security System
Special Listing Condition Standard
Read Less
Want to know what your home might be worth? Contact us for a FREE valuation!

Our team is ready to help you sell your home for the highest possible price ASAP

Bought with Cynthia Schneider • Long & Foster Real Estate, Inc.
GET MORE INFORMATION





