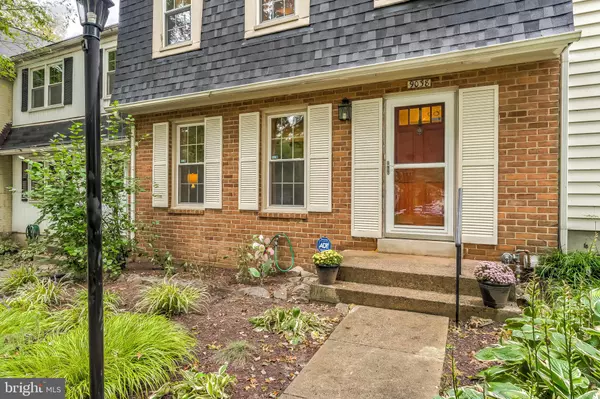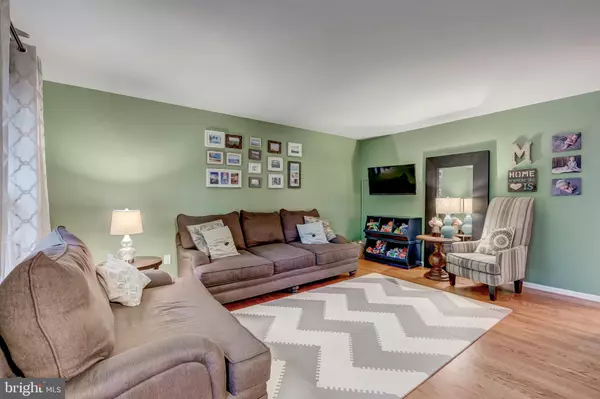$338,000
$325,000
4.0%For more information regarding the value of a property, please contact us for a free consultation.
9038 QUEEN MARIA CT Columbia, MD 21045
3 Beds
3 Baths
1,639 SqFt
Key Details
Sold Price $338,000
Property Type Townhouse
Sub Type Interior Row/Townhouse
Listing Status Sold
Purchase Type For Sale
Square Footage 1,639 sqft
Price per Sqft $206
Subdivision Phelps Luck
MLS Listing ID MDHW285842
Sold Date 11/20/20
Style Traditional,Dutch
Bedrooms 3
Full Baths 2
Half Baths 1
HOA Fees $48/qua
HOA Y/N Y
Abv Grd Liv Area 1,357
Originating Board BRIGHT
Year Built 1973
Annual Tax Amount $3,692
Tax Year 2020
Lot Size 1,464 Sqft
Acres 0.03
Property Description
Pride in ownership with this well maintained townhome in the heart of Columbia. This 3 Bedroom, 2.5 Bathroom townhome provides comfortable living with excellent amenities including hardwood floors, granite countertops, custom kitchen cabinetry, tile flooring, open kitchen dining layout, main-level powder room, and finished lower-level. The home has a NEW Roof and recently installed furnace HVAC. The community amenities include variety of shopping, dining, and entertainment options within minutes to The Mall in Columbia, Merriweather Post Pavilion, Columbia bike paths and walking trails connecting to the local lakes, and the community pool. Convenient commuter routes minutes away which offer easy access to Ellicott City, Baltimore, and Annapolis.
Location
State MD
County Howard
Zoning NT
Rooms
Other Rooms Living Room, Dining Room, Primary Bedroom, Bedroom 2, Kitchen, Family Room, Bedroom 1, Laundry, Bathroom 1, Primary Bathroom
Basement Full, Heated, Interior Access, Partially Finished
Interior
Interior Features Breakfast Area, Carpet, Ceiling Fan(s), Combination Kitchen/Dining, Dining Area, Floor Plan - Traditional, Kitchen - Country, Kitchen - Island, Primary Bath(s), Tub Shower, Upgraded Countertops, Walk-in Closet(s), Window Treatments, Wood Floors
Hot Water Natural Gas
Heating Forced Air, Energy Star Heating System
Cooling Energy Star Cooling System, Central A/C
Flooring Ceramic Tile, Hardwood, Carpet
Equipment Built-In Microwave, Dishwasher, Disposal, Dryer, Icemaker, Refrigerator, Stainless Steel Appliances, Stove, Washer
Fireplace N
Window Features Energy Efficient,Insulated,Screens,Vinyl Clad
Appliance Built-In Microwave, Dishwasher, Disposal, Dryer, Icemaker, Refrigerator, Stainless Steel Appliances, Stove, Washer
Heat Source Natural Gas
Laundry Lower Floor
Exterior
Exterior Feature Patio(s)
Parking On Site 2
Utilities Available Natural Gas Available, Electric Available, Cable TV Available, Phone Available, Sewer Available, Water Available, Under Ground
Water Access N
View Garden/Lawn
Roof Type Architectural Shingle
Street Surface Paved,Black Top
Accessibility None
Porch Patio(s)
Garage N
Building
Story 3
Sewer Public Sewer
Water Public
Architectural Style Traditional, Dutch
Level or Stories 3
Additional Building Above Grade, Below Grade
Structure Type Dry Wall
New Construction N
Schools
School District Howard County Public School System
Others
Senior Community No
Tax ID 1416085073
Ownership Fee Simple
SqFt Source Assessor
Security Features Monitored,Security System
Acceptable Financing Conventional, Cash, FHA, VA
Horse Property N
Listing Terms Conventional, Cash, FHA, VA
Financing Conventional,Cash,FHA,VA
Special Listing Condition Standard
Read Less
Want to know what your home might be worth? Contact us for a FREE valuation!

Our team is ready to help you sell your home for the highest possible price ASAP

Bought with Kirk Willian Wenner • RE/MAX Results
GET MORE INFORMATION





