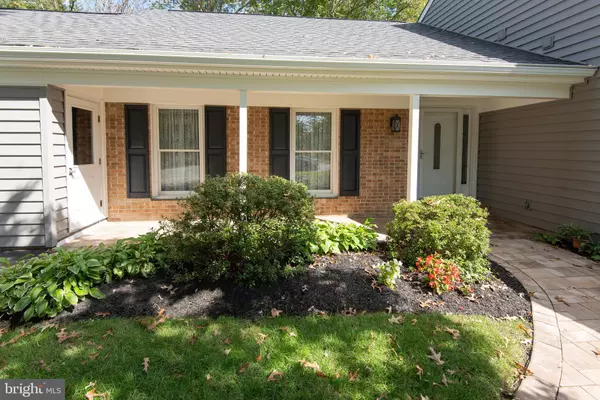$480,000
$494,900
3.0%For more information regarding the value of a property, please contact us for a free consultation.
1739 CROFTON PKWY Crofton, MD 21114
3 Beds
2 Baths
2,224 SqFt
Key Details
Sold Price $480,000
Property Type Single Family Home
Sub Type Detached
Listing Status Sold
Purchase Type For Sale
Square Footage 2,224 sqft
Price per Sqft $215
Subdivision Crofton Park
MLS Listing ID MDAA448992
Sold Date 12/28/20
Style Ranch/Rambler
Bedrooms 3
Full Baths 2
HOA Y/N N
Abv Grd Liv Area 1,724
Originating Board BRIGHT
Year Built 1973
Annual Tax Amount $4,637
Tax Year 2019
Lot Size 10,052 Sqft
Acres 0.23
Property Description
WOW - Beautiful Wicomico model rancher with a BASEMENT* Fantastic curb appeal with extensive landscaping and terraced hardscaping* Enclosed three season room with tile floor overlooking private oasis* Fenced rear yard backing to stream * Cozy entrance features a covered porch, brick walk way and hardscaping with Gately Pavers & Stone 2018* Stunning slate floor in foyer & coat closet* Warm hardwoods in Kitchen* Kitchen remodeled: replaced cabinets, granite counters, white appliances* Cozy wood burning stove great for cold nights * Thompson Creek sliding family room door 2016* Vaulted Ceiling in Dining Room & Living Room* Family Room carpet 2018* Updated Bathrooms with Crown Molding*Huge & Bright Lower Level Family Room with slider to patio* Recessed lights* Convenient Laundry Room/Storage Area* Resealed driveway in 2018 (new in 2010)* Foundation (exterior) concrete/masonry primed/sealed 2020* Thompson Creek gutters and toppers* HVAC 2019* Thompson Creek Roof 2010* Siding & cladding Thompson Creek 2010* Backyard steps installed 2016 Gately Pavers & Stone* Stunning tiers in backyard landscape 2017 completed by Scapes, Inc.* Convenient Location to Annapolis/Baltimore/Washinginton D.C./Fort Meade* New Crofton High School
Location
State MD
County Anne Arundel
Zoning R5
Rooms
Basement Partially Finished, Walkout Level
Main Level Bedrooms 3
Interior
Interior Features Attic, Carpet, Crown Moldings, Floor Plan - Open, Kitchen - Table Space, Wood Floors
Hot Water Natural Gas
Heating Forced Air
Cooling Ceiling Fan(s), Central A/C
Flooring Hardwood, Carpet, Ceramic Tile
Fireplaces Number 1
Equipment Built-In Microwave, Dishwasher, Disposal, Dryer, Exhaust Fan, Refrigerator, Stove, Washer, Water Heater
Fireplace Y
Window Features Triple Pane
Appliance Built-In Microwave, Dishwasher, Disposal, Dryer, Exhaust Fan, Refrigerator, Stove, Washer, Water Heater
Heat Source Natural Gas
Exterior
Parking Features Garage - Front Entry, Garage Door Opener
Garage Spaces 1.0
Fence Rear
Water Access N
Accessibility Level Entry - Main
Attached Garage 1
Total Parking Spaces 1
Garage Y
Building
Lot Description Backs to Trees, Landscaping
Story 2
Sewer Public Sewer
Water Public
Architectural Style Ranch/Rambler
Level or Stories 2
Additional Building Above Grade, Below Grade
Structure Type Vaulted Ceilings
New Construction N
Schools
Elementary Schools Crofton Woods
Middle Schools Crofton
High Schools Crofton
School District Anne Arundel County Public Schools
Others
Senior Community No
Tax ID 020220507548095
Ownership Fee Simple
SqFt Source Assessor
Special Listing Condition Standard
Read Less
Want to know what your home might be worth? Contact us for a FREE valuation!

Our team is ready to help you sell your home for the highest possible price ASAP

Bought with Phillippe Gerdes • Long & Foster Real Estate, Inc.
GET MORE INFORMATION





