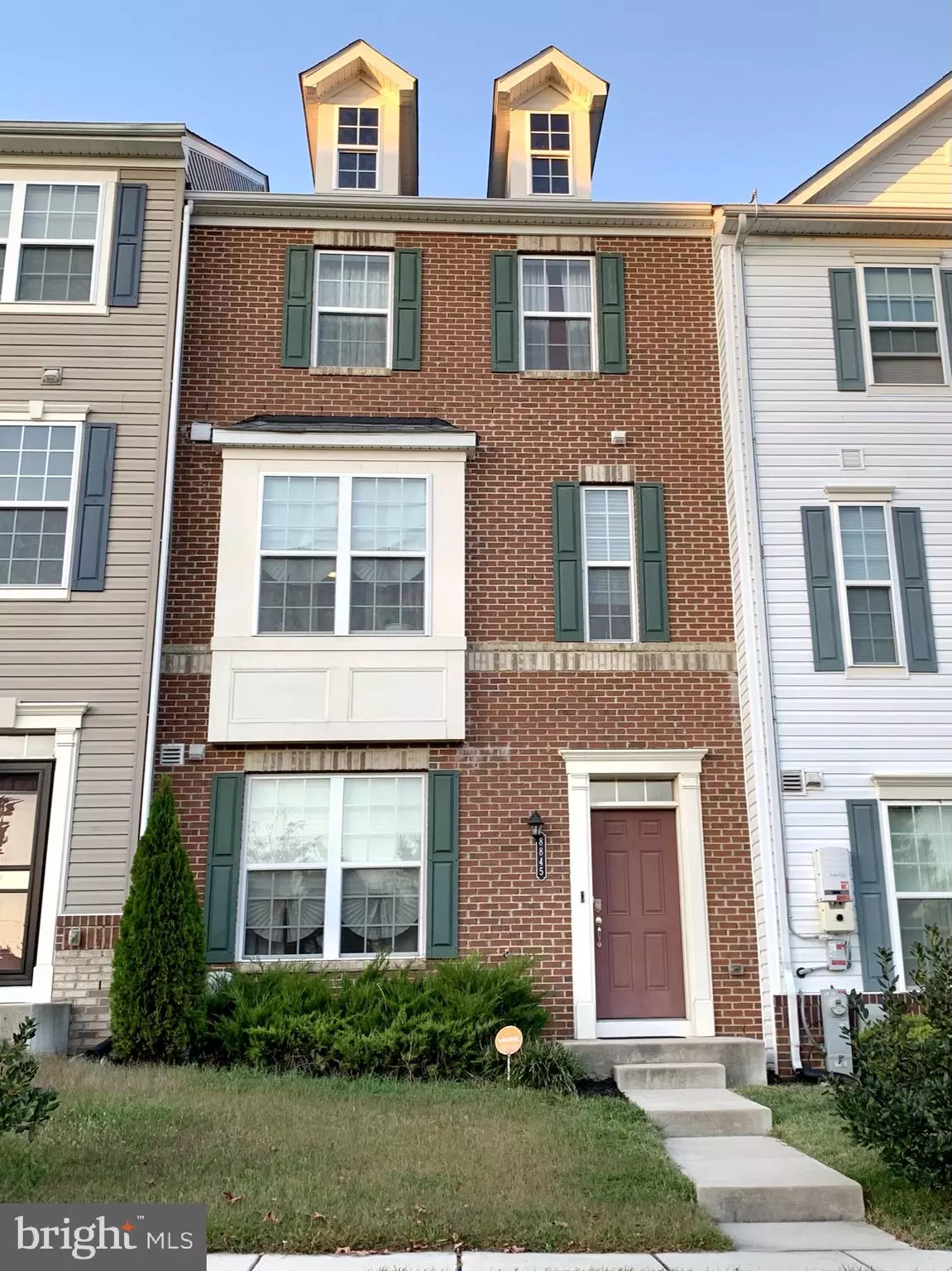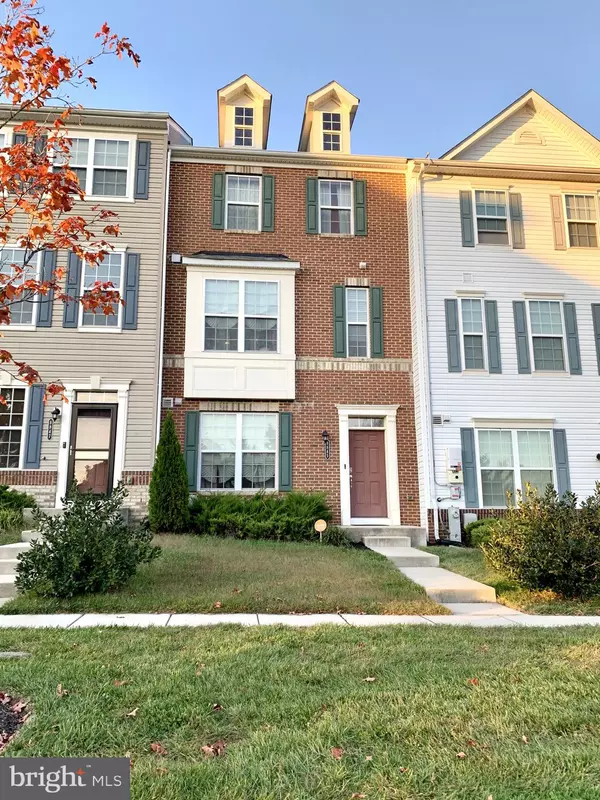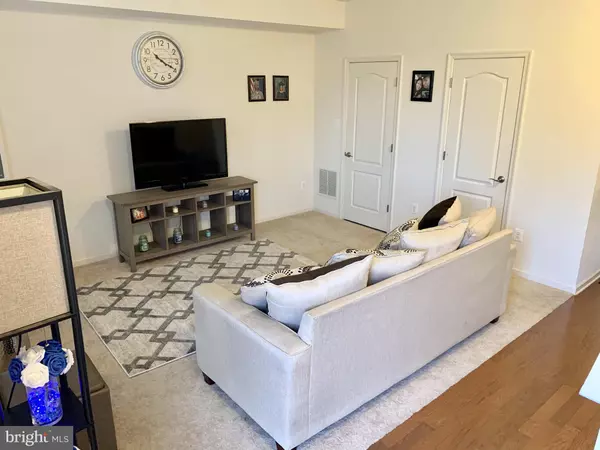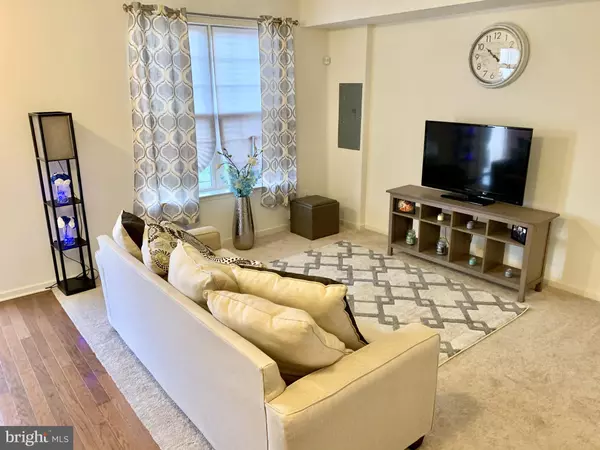$280,000
$290,000
3.4%For more information regarding the value of a property, please contact us for a free consultation.
8845 DELEGGE RD Baltimore, MD 21237
3 Beds
4 Baths
1,880 SqFt
Key Details
Sold Price $280,000
Property Type Townhouse
Sub Type Interior Row/Townhouse
Listing Status Sold
Purchase Type For Sale
Square Footage 1,880 sqft
Price per Sqft $148
Subdivision Brandywine
MLS Listing ID MDBC509106
Sold Date 11/30/20
Style Traditional
Bedrooms 3
Full Baths 2
Half Baths 2
HOA Fees $65/mo
HOA Y/N Y
Abv Grd Liv Area 1,880
Originating Board BRIGHT
Year Built 2014
Annual Tax Amount $3,650
Tax Year 2020
Lot Size 2,395 Sqft
Acres 0.05
Property Description
Fabulous, like new 5 yr old townhome with 2 car garage. Walk in level has large family room and half bath. 2nd level boasts a fantastic open floor plan for entertaining and another half bath. Gourmet kitchen featuring extra-large island, granite counters and pantry which opens up to both formal dining room and living room. Upper level showcases 3 bedrooms, 2 full baths and laundry. Master suite has tray ceilings, walk-in closet, and large bathroom with walk-in shower and double sinks. Maintenance free deck off living room. Hardwood floors. 9ft ceilings. 1 yr home warranty. Minutes from the highway. Don't wait to grab this one.
Location
State MD
County Baltimore
Zoning R
Rooms
Other Rooms Living Room, Dining Room, Primary Bedroom, Bedroom 2, Kitchen, Family Room, Foyer, Bedroom 1, Laundry, Primary Bathroom, Full Bath, Half Bath
Basement Daylight, Full, Fully Finished, Garage Access, Heated, Outside Entrance, Interior Access, Walkout Level, Windows
Interior
Interior Features Carpet, Crown Moldings, Dining Area, Family Room Off Kitchen, Floor Plan - Open, Kitchen - Gourmet, Kitchen - Island, Pantry, Primary Bath(s), Recessed Lighting, Stall Shower, Tub Shower, Upgraded Countertops, Window Treatments, Wood Floors
Hot Water Natural Gas
Heating Forced Air
Cooling Central A/C, Programmable Thermostat
Flooring Hardwood, Carpet, Ceramic Tile
Equipment Built-In Microwave, Dishwasher, Disposal, Dryer, Energy Efficient Appliances, Exhaust Fan, Icemaker, Oven/Range - Gas, Refrigerator, Washer, Water Heater
Window Features Double Hung,ENERGY STAR Qualified,Low-E,Screens
Appliance Built-In Microwave, Dishwasher, Disposal, Dryer, Energy Efficient Appliances, Exhaust Fan, Icemaker, Oven/Range - Gas, Refrigerator, Washer, Water Heater
Heat Source Natural Gas
Laundry Upper Floor
Exterior
Parking Features Garage - Rear Entry, Basement Garage, Inside Access
Garage Spaces 4.0
Utilities Available Cable TV, Under Ground
Water Access N
Roof Type Fiberglass
Accessibility None
Attached Garage 2
Total Parking Spaces 4
Garage Y
Building
Story 3
Sewer Public Sewer
Water Public
Architectural Style Traditional
Level or Stories 3
Additional Building Above Grade, Below Grade
New Construction N
Schools
Elementary Schools Shady Spring
Middle Schools Golden Ring
High Schools Overlea High & Academy Of Finance
School District Baltimore County Public Schools
Others
HOA Fee Include Common Area Maintenance,Snow Removal
Senior Community No
Tax ID 04142500011024
Ownership Fee Simple
SqFt Source Assessor
Acceptable Financing Cash, Conventional, FHA, VA
Listing Terms Cash, Conventional, FHA, VA
Financing Cash,Conventional,FHA,VA
Special Listing Condition Standard
Read Less
Want to know what your home might be worth? Contact us for a FREE valuation!

Our team is ready to help you sell your home for the highest possible price ASAP

Bought with Thomas Joseph Kane • Allfirst Realty, Inc.
GET MORE INFORMATION





