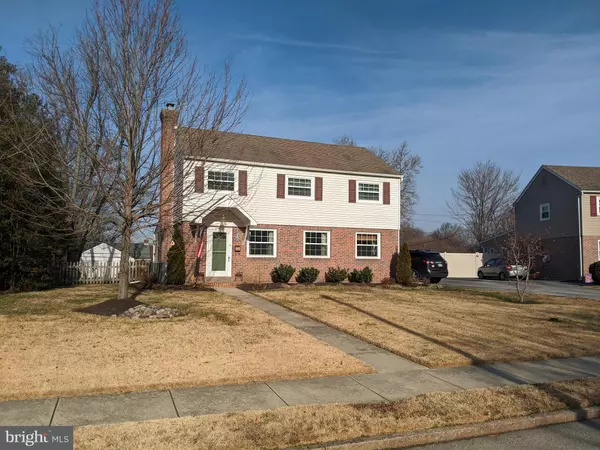$416,000
$400,000
4.0%For more information regarding the value of a property, please contact us for a free consultation.
528 MAPLEWOOD RD Springfield, PA 19064
3 Beds
2 Baths
1,920 SqFt
Key Details
Sold Price $416,000
Property Type Single Family Home
Sub Type Detached
Listing Status Sold
Purchase Type For Sale
Square Footage 1,920 sqft
Price per Sqft $216
Subdivision Sheffield Vil
MLS Listing ID PADE509718
Sold Date 04/27/20
Style Colonial
Bedrooms 3
Full Baths 2
HOA Y/N N
Abv Grd Liv Area 1,920
Originating Board BRIGHT
Year Built 1952
Annual Tax Amount $6,962
Tax Year 2020
Lot Size 8,973 Sqft
Acres 0.21
Lot Dimensions 71.00 x 102.00
Property Description
Welcome to one of Springfield's finest homes! EXTERIOR: Brick (pointed)/Frame w/ Vinyl Siding, Architectural Shingle Roof, Vinyl Thermopane Replacement Windows, Aluminum Gutters, Spouts, & Capping, Attached One (1) Car Garage w/ Loft & direct entry to home, Large Driveway for several vehicles, Professional Landscaping. INTERIOR: Living Room w/ Fireplace, Dinging Room, Kitchen w/ cherry cabinets, laminate floor, peninsula island & Breakfast Room, Spectacular Great Room w/ cathedral ceiling & stone wall gas fireplace, Sliding Glass Door to expansive wood deck overlooking the backyard, Home Office w/ built in desk and cabinets & Exit to Side Patio, Full 1st Flr Bathroom w/ Stall Shower, Master Bedroom, (2) Additional Bedrooms, Hall Bathroom w/ tub/shower. Other features: High Efficiency HVAC 2018, Split System in Great Rm (2019), Hot Water Heater (2018), Surround Sound System in Great Rm, Additional speakers in kitchen & on deck, freshly painted deck, hardwood floors, & much more! You don't want to miss this great opportunity in the Springfield School District
Location
State PA
County Delaware
Area Springfield Twp (10442)
Zoning RESIDENTIAL
Rooms
Other Rooms Living Room, Dining Room, Primary Bedroom, Bedroom 2, Bedroom 3, Kitchen, Great Room, Office, Bathroom 1, Bathroom 2
Basement Combination, Partial
Interior
Interior Features Breakfast Area, Carpet, Ceiling Fan(s), Family Room Off Kitchen, Formal/Separate Dining Room, Kitchen - Eat-In, Kitchen - Table Space, Primary Bath(s), Recessed Lighting, Skylight(s), Stall Shower, Tub Shower, Upgraded Countertops, Wood Floors
Heating Forced Air
Cooling Central A/C, Ductless/Mini-Split
Fireplaces Number 1
Equipment Built-In Microwave, Dishwasher, Disposal, Dryer, Oven/Range - Gas
Appliance Built-In Microwave, Dishwasher, Disposal, Dryer, Oven/Range - Gas
Heat Source Natural Gas
Exterior
Exterior Feature Deck(s), Patio(s)
Parking Features Garage - Front Entry, Garage Door Opener, Inside Access
Garage Spaces 1.0
Utilities Available Cable TV Available, Electric Available, Natural Gas Available, Phone Available
Water Access N
Roof Type Architectural Shingle,Fiberglass,Shingle
Accessibility None
Porch Deck(s), Patio(s)
Attached Garage 1
Total Parking Spaces 1
Garage Y
Building
Lot Description Front Yard, Level, Landscaping
Story 2
Foundation Concrete Perimeter
Sewer Public Sewer
Water Public
Architectural Style Colonial
Level or Stories 2
Additional Building Above Grade, Below Grade
New Construction N
Schools
School District Springfield
Others
Senior Community No
Tax ID 42-00-03875-00
Ownership Fee Simple
SqFt Source Assessor
Acceptable Financing Cash, Conventional, FHA, VA
Horse Property N
Listing Terms Cash, Conventional, FHA, VA
Financing Cash,Conventional,FHA,VA
Special Listing Condition Standard
Read Less
Want to know what your home might be worth? Contact us for a FREE valuation!

Our team is ready to help you sell your home for the highest possible price ASAP

Bought with Rose Huddell • RE/MAX Hometown Realtors
GET MORE INFORMATION





