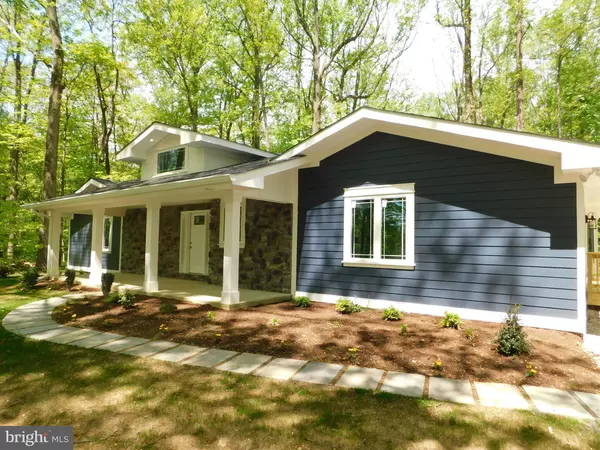$565,000
$594,500
5.0%For more information regarding the value of a property, please contact us for a free consultation.
1095 W VALLEY HILL RD Malvern, PA 19355
3 Beds
3 Baths
2,755 SqFt
Key Details
Sold Price $565,000
Property Type Single Family Home
Sub Type Detached
Listing Status Sold
Purchase Type For Sale
Square Footage 2,755 sqft
Price per Sqft $205
Subdivision None Available
MLS Listing ID PACT506558
Sold Date 08/14/20
Style Ranch/Rambler
Bedrooms 3
Full Baths 3
HOA Y/N N
Abv Grd Liv Area 2,755
Originating Board BRIGHT
Year Built 1967
Annual Tax Amount $4,461
Tax Year 2020
Lot Size 2.500 Acres
Acres 2.5
Lot Dimensions 0.00 x 0.00
Property Description
Beautiful, one of a kind Rancher in Great Valley School District! This lovely home has been remodeled from top to bottom, everything new, move right in! Featuring a 2 story entrance foyer, open living room w/sliders to deck, modern eatin kitchen w/island, vaulted ceiling and all stainless steel appliances, large family room w/side entrance, full bath off of entrance foyer, master bedroom w/master bath and walk in closet, two additional bedrooms and a hall bath, fully insulated unfinished basement. New heater, new electric system, new roof & siding, new windows, new flooring and so much more!
Location
State PA
County Chester
Area Charlestown Twp (10335)
Zoning FR
Rooms
Other Rooms Living Room, Primary Bedroom, Bedroom 2, Bedroom 3, Kitchen, Family Room, Foyer, Laundry, Bathroom 2, Bathroom 3, Primary Bathroom
Basement Full
Main Level Bedrooms 3
Interior
Interior Features Breakfast Area, Ceiling Fan(s), Carpet, Family Room Off Kitchen, Floor Plan - Open, Kitchen - Gourmet, Kitchen - Island, Recessed Lighting, Walk-in Closet(s), Wood Floors
Hot Water Electric
Heating Forced Air
Cooling Central A/C
Equipment Built-In Microwave, Built-In Range, Dishwasher, Washer/Dryer Hookups Only, Refrigerator
Furnishings No
Fireplace N
Window Features Bay/Bow
Appliance Built-In Microwave, Built-In Range, Dishwasher, Washer/Dryer Hookups Only, Refrigerator
Heat Source Oil
Laundry Main Floor
Exterior
Garage Spaces 8.0
Water Access N
Roof Type Shingle
Accessibility None
Total Parking Spaces 8
Garage N
Building
Story 1
Sewer On Site Septic
Water Well
Architectural Style Ranch/Rambler
Level or Stories 1
Additional Building Above Grade, Below Grade
New Construction N
Schools
School District Great Valley
Others
Senior Community No
Tax ID 35-06 -0006.01B0
Ownership Fee Simple
SqFt Source Assessor
Acceptable Financing Cash, Conventional
Horse Property N
Listing Terms Cash, Conventional
Financing Cash,Conventional
Special Listing Condition Standard
Read Less
Want to know what your home might be worth? Contact us for a FREE valuation!

Our team is ready to help you sell your home for the highest possible price ASAP

Bought with Trevor R Williams • Keller Williams Real Estate -Exton
GET MORE INFORMATION





