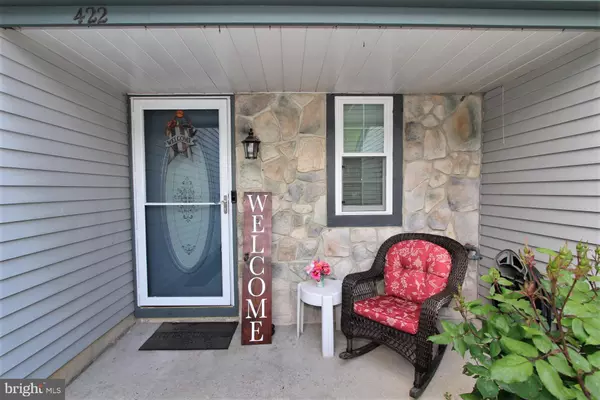$235,000
$255,000
7.8%For more information regarding the value of a property, please contact us for a free consultation.
422 JAMESTOWN CT Mount Laurel, NJ 08054
3 Beds
3 Baths
1,330 SqFt
Key Details
Sold Price $235,000
Property Type Condo
Sub Type Condo/Co-op
Listing Status Sold
Purchase Type For Sale
Square Footage 1,330 sqft
Price per Sqft $176
Subdivision Le Club I
MLS Listing ID NJBL367728
Sold Date 08/28/20
Style Unit/Flat
Bedrooms 3
Full Baths 2
Half Baths 1
Condo Fees $195/mo
HOA Y/N N
Abv Grd Liv Area 1,330
Originating Board BRIGHT
Year Built 1986
Annual Tax Amount $4,581
Tax Year 2019
Lot Dimensions 0.00 x 0.00
Property Description
Reward yourself with this well-maintained and updated slice of heaven in Mount Laurel! Craft your next magnificent entree in the gourmet kitchen complete with "Pinheiros Altos" soapstone counters, slide out cabinet shelves, and stainless steel appliance package. Afterwards, unwind on your private patio while enjoying the sunset and a Margarita or three with friends. At the end of the day, your feet will rejoice when you step out of your private, en-suite shower onto the heated floor. Before falling asleep, don't forget to leave your daily inspiration on the kitchen sink chalkboard to greet you in the morning. Minutes to Route 38, 295, Wegmans, Target, ShopRite, plenty of restaurants, and any other shopping your heart desires. Weekends can be fun again taking a walk at Elbo Park, picking your own fresh fruit & veggies at Johnson's Corner Farm, racing go-carts at FunPlex, or kayaking on the Rancocas Creek- all nearby. An attached garage, newer windows, new carpeting throughout, custom under-stair storage, great schools, and a 1-year Home Warranty are just a few more reasons why you should make it your own today!
Location
State NJ
County Burlington
Area Mount Laurel Twp (20324)
Zoning PUD
Rooms
Other Rooms Dining Room, Primary Bedroom, Bedroom 2, Bedroom 3, Kitchen, Family Room, 2nd Stry Fam Ovrlk, Primary Bathroom, Full Bath, Half Bath
Interior
Interior Features Ceiling Fan(s), Combination Dining/Living, Kitchen - Gourmet, Upgraded Countertops, Walk-in Closet(s)
Hot Water Natural Gas
Heating Forced Air
Cooling Central A/C
Flooring Carpet, Ceramic Tile, Laminated
Equipment Built-In Microwave, Dishwasher, Disposal, Oven/Range - Gas, Refrigerator, Stainless Steel Appliances, Washer, Dryer
Window Features Double Pane,Replacement,Vinyl Clad
Appliance Built-In Microwave, Dishwasher, Disposal, Oven/Range - Gas, Refrigerator, Stainless Steel Appliances, Washer, Dryer
Heat Source Natural Gas
Laundry Main Floor
Exterior
Exterior Feature Patio(s)
Parking Features Garage - Front Entry, Garage Door Opener, Inside Access
Garage Spaces 1.0
Amenities Available Common Grounds
Water Access N
Roof Type Asphalt,Shingle
Accessibility None
Porch Patio(s)
Attached Garage 1
Total Parking Spaces 1
Garage Y
Building
Story 2
Sewer Public Sewer
Water Public
Architectural Style Unit/Flat
Level or Stories 2
Additional Building Above Grade, Below Grade
Structure Type 2 Story Ceilings,Vaulted Ceilings
New Construction N
Schools
School District Lenape Regional High
Others
Pets Allowed Y
HOA Fee Include All Ground Fee,Common Area Maintenance,Ext Bldg Maint,Lawn Maintenance,Parking Fee,Snow Removal,Trash
Senior Community No
Tax ID 24-00602 01-00001-C0422
Ownership Condominium
Acceptable Financing Cash, Conventional, FHA 203(b), FHA 203(k), VA
Listing Terms Cash, Conventional, FHA 203(b), FHA 203(k), VA
Financing Cash,Conventional,FHA 203(b),FHA 203(k),VA
Special Listing Condition Standard
Pets Allowed No Pet Restrictions
Read Less
Want to know what your home might be worth? Contact us for a FREE valuation!

Our team is ready to help you sell your home for the highest possible price ASAP

Bought with Kaitlyn Wendler • Keller Williams Realty - Moorestown
GET MORE INFORMATION





