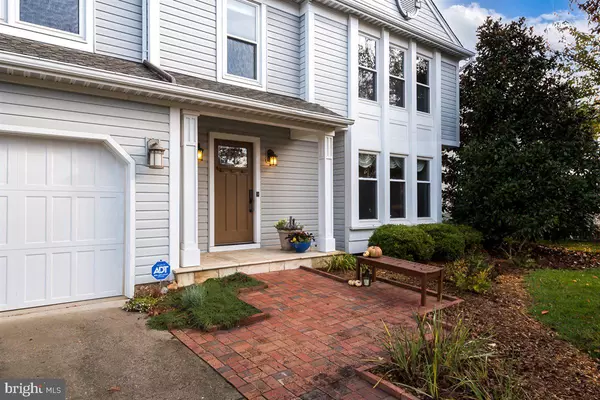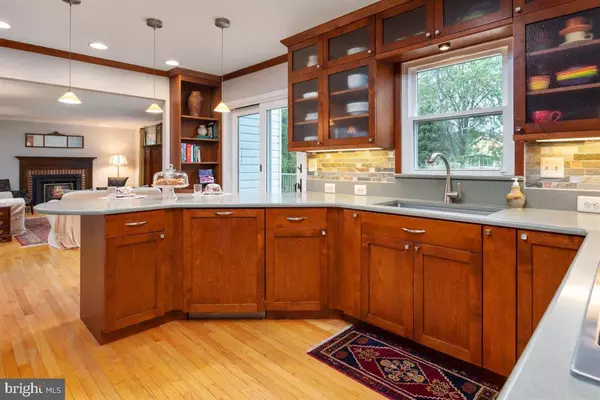$633,000
$619,900
2.1%For more information regarding the value of a property, please contact us for a free consultation.
10270 GLOBE DR Ellicott City, MD 21042
4 Beds
4 Baths
3,038 SqFt
Key Details
Sold Price $633,000
Property Type Single Family Home
Sub Type Detached
Listing Status Sold
Purchase Type For Sale
Square Footage 3,038 sqft
Price per Sqft $208
Subdivision The Fairways
MLS Listing ID MDHW286678
Sold Date 12/28/20
Style Colonial
Bedrooms 4
Full Baths 3
Half Baths 1
HOA Y/N N
Abv Grd Liv Area 2,088
Originating Board BRIGHT
Year Built 1987
Annual Tax Amount $7,915
Tax Year 2020
Lot Size 0.321 Acres
Acres 0.32
Property Description
Original owner has immaculately maintained this estately home located in "The Fairways" neighborhood. Remodeled in 2008-2010 with NEW 50yr Architectural shingle roof, Windows that carry a transferable warranty, Gourmet Kitchen w/ Top of the line appliances, Quartz counters & Custom cabinetry, Duel fuel furnace, & New Owners Suite Bath featuring a Steam Shower w/ seat & pebbled floor, Cork anti-microbial flooring, heated towel rack and vanity w/ ample storage. Natural light abounds illuminating the Gorgeous Hardwood Floors throughout the ENTIRE first floor! Full, finished basement provides additional living/entertaining space, full bath, extra office or storage room, and full size laundry room to give you OVER 3000sq ft of living space! Check out the YouTube video walk through tour for an in depth look BEFORE THIS ONE IS GONE!
Location
State MD
County Howard
Zoning R20
Rooms
Basement Heated, Improved, Interior Access, Partially Finished, Sump Pump, Full
Interior
Interior Features Built-Ins, Carpet, Breakfast Area, Ceiling Fan(s), Crown Moldings, Dining Area, Floor Plan - Traditional, Formal/Separate Dining Room, Kitchen - Gourmet, Primary Bath(s), Recessed Lighting, Upgraded Countertops, Stall Shower, Walk-in Closet(s), Window Treatments, Wood Floors
Hot Water Natural Gas
Heating Heat Pump(s), Heat Pump - Gas BackUp
Cooling Central A/C
Flooring Carpet, Ceramic Tile, Hardwood
Fireplaces Number 1
Fireplaces Type Fireplace - Glass Doors, Insert, Wood
Furnishings No
Fireplace Y
Heat Source Electric, Natural Gas
Laundry Basement
Exterior
Exterior Feature Patio(s), Deck(s)
Parking Features Garage - Front Entry, Garage Door Opener, Inside Access
Garage Spaces 4.0
Water Access N
Roof Type Architectural Shingle
Accessibility None
Porch Patio(s), Deck(s)
Attached Garage 2
Total Parking Spaces 4
Garage Y
Building
Story 3
Sewer Public Sewer
Water Public
Architectural Style Colonial
Level or Stories 3
Additional Building Above Grade, Below Grade
Structure Type 9'+ Ceilings,Dry Wall
New Construction N
Schools
School District Howard County Public School System
Others
Pets Allowed N
Senior Community No
Tax ID 1402314967
Ownership Fee Simple
SqFt Source Assessor
Acceptable Financing Cash, Conventional, FHA, VA
Listing Terms Cash, Conventional, FHA, VA
Financing Cash,Conventional,FHA,VA
Special Listing Condition Standard
Read Less
Want to know what your home might be worth? Contact us for a FREE valuation!

Our team is ready to help you sell your home for the highest possible price ASAP

Bought with Amie Patricia Chilcoat • Long & Foster Real Estate, Inc.
GET MORE INFORMATION





