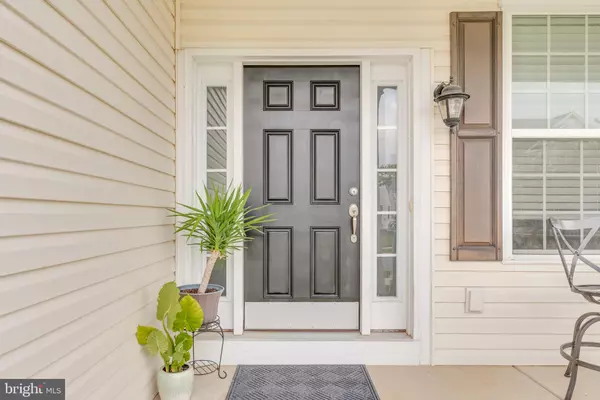$310,000
$309,900
For more information regarding the value of a property, please contact us for a free consultation.
1214 STALLION ST Ranson, WV 25438
4 Beds
3 Baths
2,024 SqFt
Key Details
Sold Price $310,000
Property Type Single Family Home
Sub Type Detached
Listing Status Sold
Purchase Type For Sale
Square Footage 2,024 sqft
Price per Sqft $153
Subdivision Fairfax Crossing
MLS Listing ID WVJF139860
Sold Date 10/28/20
Style Colonial
Bedrooms 4
Full Baths 2
Half Baths 1
HOA Fees $50/mo
HOA Y/N Y
Abv Grd Liv Area 2,024
Originating Board BRIGHT
Year Built 2010
Annual Tax Amount $1,937
Tax Year 2019
Lot Size 7,840 Sqft
Acres 0.18
Property Description
This 4 bedroom 2 and 1/2 bath home has been impeccably maintained and features unique upgrades throughout. Start your day off right with a cup of coffee on your front porch. The main level includes a large bonus room that would work well as an office space. Just think of all the fond memories you'll create cuddled around the living room fireplace. The dining room is completely open to the spacious kitchen featuring a large island. Upstairs are 3 generously sized bedrooms and a hall bath. The sizeable, carpeted master bedroom includes a beautiful tray ceiling detail. Your ensuite bathroom includes a double bowl vanity, walk-in shower and soaking tub with tile surround. Grab a glass of wine and enjoy a soak! The lower level of the home is unfinished. Presently it provides laundry, storage, and even space for a home gym. It also allows for future expansion as you may need it. Outside is a large deck and patio for summer gatherings! The large rear yard is lush with grass. Plenty of space for the kids and furbabies to run and play! This home has so much to offer you! Don't wait - Call for your showing today!
Location
State WV
County Jefferson
Zoning 101
Rooms
Other Rooms Living Room, Primary Bedroom, Bedroom 2, Bedroom 3, Bedroom 4, Kitchen, Family Room, Basement, Foyer, Breakfast Room, Laundry, Bathroom 2, Primary Bathroom, Half Bath
Basement Full
Interior
Interior Features Breakfast Area, Ceiling Fan(s)
Hot Water Electric
Heating Heat Pump(s)
Cooling Central A/C, Ceiling Fan(s)
Fireplaces Number 1
Fireplaces Type Mantel(s)
Equipment Built-In Microwave, Dryer, Dishwasher, Disposal, Washer, Stove, Refrigerator
Fireplace Y
Window Features Insulated
Appliance Built-In Microwave, Dryer, Dishwasher, Disposal, Washer, Stove, Refrigerator
Heat Source Electric
Laundry Main Floor
Exterior
Parking Features Garage - Front Entry, Garage Door Opener
Garage Spaces 2.0
Water Access N
Roof Type Shingle
Accessibility None
Attached Garage 2
Total Parking Spaces 2
Garage Y
Building
Story 3
Sewer Public Sewer
Water Public
Architectural Style Colonial
Level or Stories 3
Additional Building Above Grade, Below Grade
Structure Type Dry Wall
New Construction N
Schools
School District Jefferson County Schools
Others
Senior Community No
Tax ID 088C017300000000
Ownership Fee Simple
SqFt Source Estimated
Acceptable Financing Conventional, FHA, USDA, VA
Listing Terms Conventional, FHA, USDA, VA
Financing Conventional,FHA,USDA,VA
Special Listing Condition Standard
Read Less
Want to know what your home might be worth? Contact us for a FREE valuation!

Our team is ready to help you sell your home for the highest possible price ASAP

Bought with Charles C. Shultz • Shultz Realty
GET MORE INFORMATION





