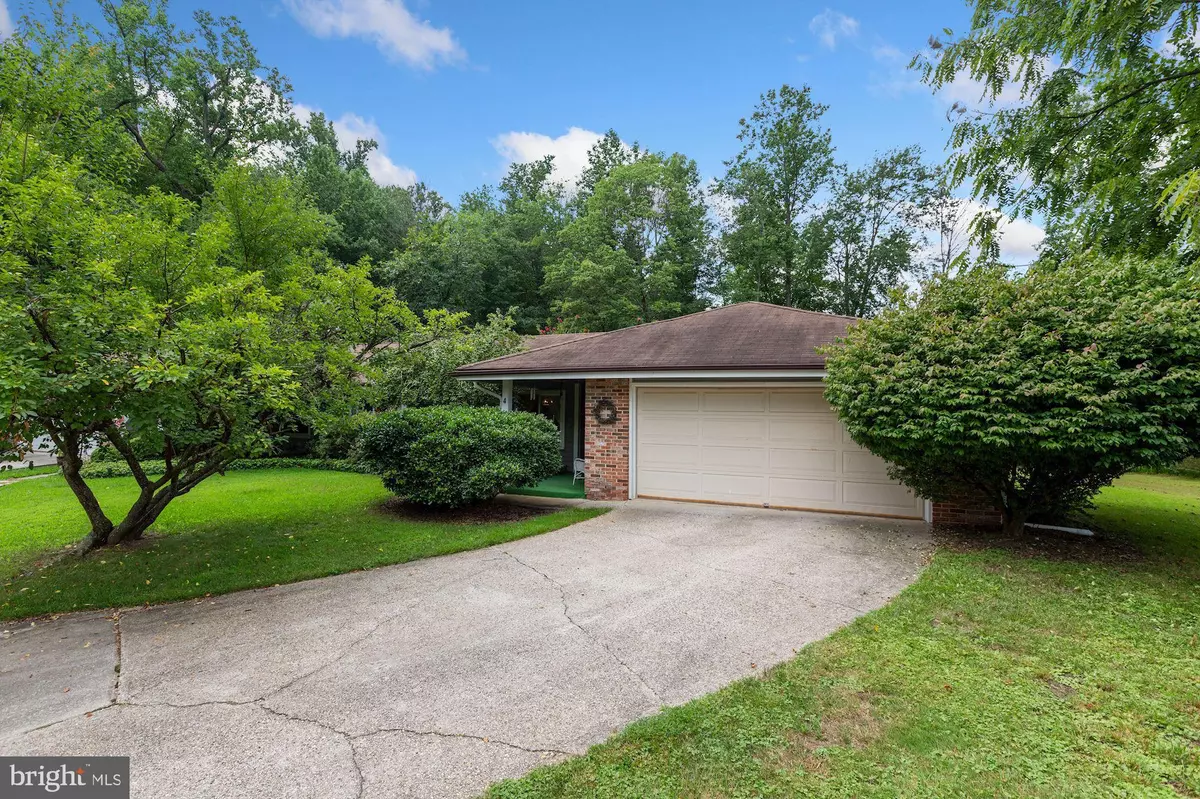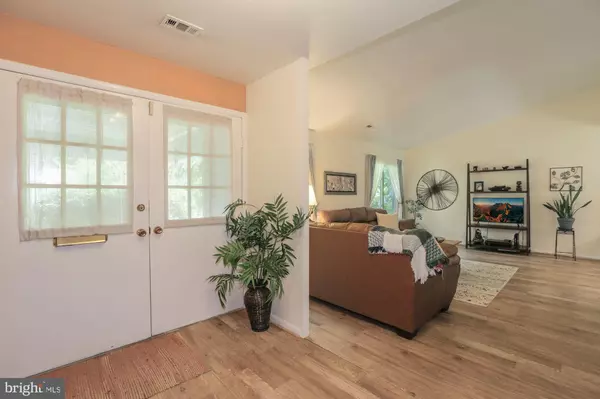$400,000
$399,900
For more information regarding the value of a property, please contact us for a free consultation.
4 AQUARIUS CT Silver Spring, MD 20906
3 Beds
2 Baths
1,407 SqFt
Key Details
Sold Price $400,000
Property Type Single Family Home
Sub Type Twin/Semi-Detached
Listing Status Sold
Purchase Type For Sale
Square Footage 1,407 sqft
Price per Sqft $284
Subdivision Aquarius At Bel Pre
MLS Listing ID MDMC721154
Sold Date 10/28/20
Style Ranch/Rambler
Bedrooms 3
Full Baths 2
HOA Fees $26/qua
HOA Y/N Y
Abv Grd Liv Area 1,407
Originating Board BRIGHT
Year Built 1972
Annual Tax Amount $3,748
Tax Year 2019
Lot Size 9,716 Sqft
Acres 0.22
Property Description
Single family semi-detached house that feels like a detached house. A beautiful house on a beautiful lot that is on a cul-de-sac, and backs to woods! Plenty of privacy, beautiful rear yard, enjoy extended family gatherings here. 4-bedroom model with 2 full baths, remodeled kitchen, replacement windows, new furnace/AC/ water heater. Over-sized 2-car garage, plenty of storage. newer roof, over-sized gutters and downspouts, front porch, beautiful rear patio overlooking private rear yard, and backs to woods. Lots of wildlife here! creek nearby. Remodeled kitchen and baths. Beautiful laminate floor throughout. vinyl siding, exterior trim wrapped in vinyl, very low maintenance exterior. One of the largest lots in the subdivision, and perhaps the best, since it offers lots of rear and side yard space for recreation, or future expansion. A very beautiful rear yard with privacy.
Location
State MD
County Montgomery
Zoning PRC
Direction East
Rooms
Other Rooms Living Room, Dining Room, Primary Bedroom, Bedroom 2, Bedroom 3, Bedroom 4, Kitchen, Foyer, Laundry, Bathroom 2, Primary Bathroom
Main Level Bedrooms 3
Interior
Interior Features Dining Area, Exposed Beams, Recessed Lighting, Walk-in Closet(s), Window Treatments
Hot Water Natural Gas
Heating Forced Air
Cooling Central A/C
Flooring Laminated
Equipment Built-In Microwave, Dishwasher, Disposal, Dryer, Oven/Range - Electric, Refrigerator, Washer, Water Heater
Fireplace N
Window Features Double Pane
Appliance Built-In Microwave, Dishwasher, Disposal, Dryer, Oven/Range - Electric, Refrigerator, Washer, Water Heater
Heat Source Natural Gas
Laundry Main Floor
Exterior
Exterior Feature Patio(s)
Parking Features Additional Storage Area, Garage - Front Entry, Garage Door Opener, Oversized
Garage Spaces 2.0
Utilities Available Cable TV, Natural Gas Available
Amenities Available Tot Lots/Playground
Water Access N
View Garden/Lawn, Trees/Woods
Roof Type Fiberglass
Accessibility 32\"+ wide Doors, 36\"+ wide Halls, Accessible Switches/Outlets, Level Entry - Main, No Stairs, Thresholds <5/8\"
Porch Patio(s)
Attached Garage 2
Total Parking Spaces 2
Garage Y
Building
Lot Description Backs to Trees, Cul-de-sac, Landscaping, Level, No Thru Street, Premium, Trees/Wooded
Story 1
Foundation Slab
Sewer Public Sewer
Water Public
Architectural Style Ranch/Rambler
Level or Stories 1
Additional Building Above Grade, Below Grade
Structure Type Vaulted Ceilings
New Construction N
Schools
Elementary Schools Bel Pre
Middle Schools Argyle
High Schools John F. Kennedy
School District Montgomery County Public Schools
Others
Pets Allowed Y
HOA Fee Include Common Area Maintenance,Management
Senior Community No
Tax ID 161301477000
Ownership Fee Simple
SqFt Source Assessor
Horse Property N
Special Listing Condition Standard
Pets Allowed No Pet Restrictions
Read Less
Want to know what your home might be worth? Contact us for a FREE valuation!

Our team is ready to help you sell your home for the highest possible price ASAP

Bought with Carlos Credle • Samson Properties
GET MORE INFORMATION





