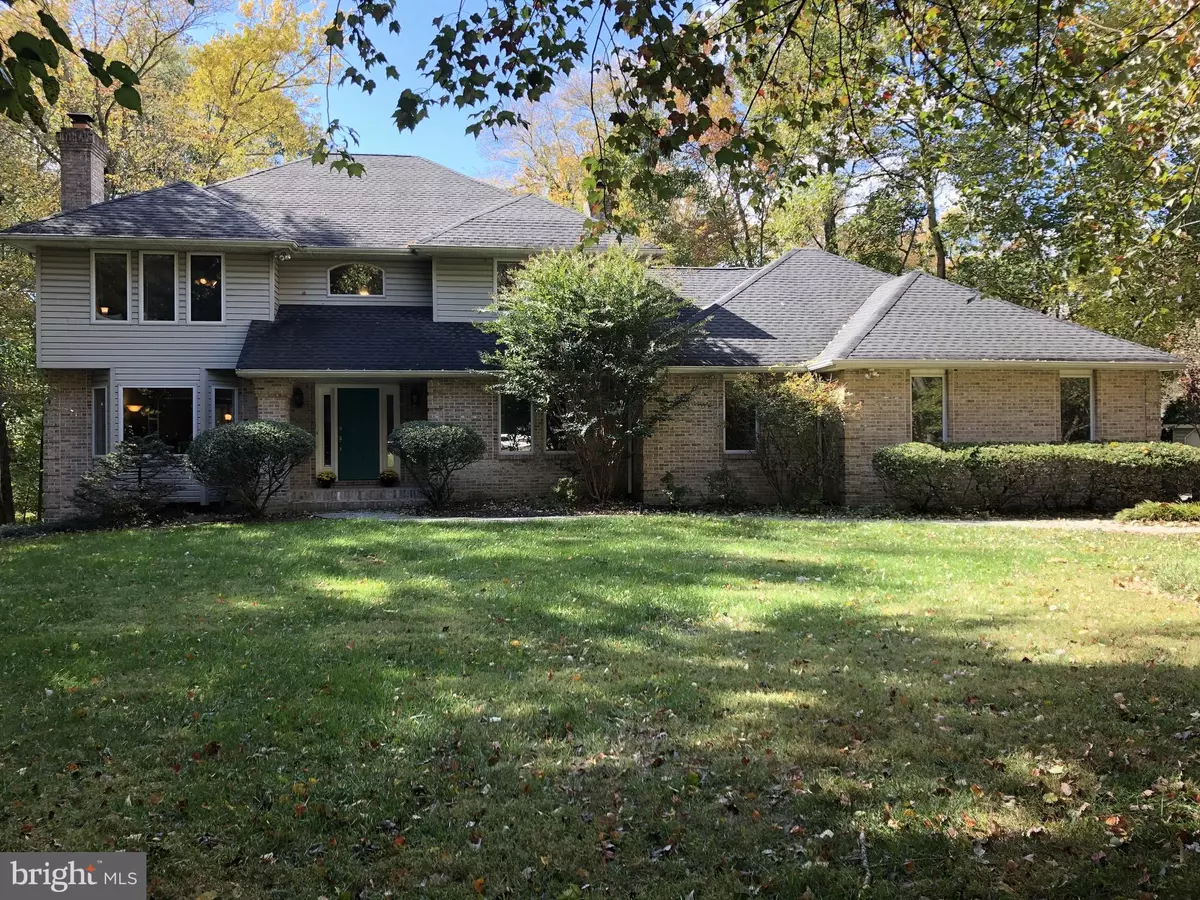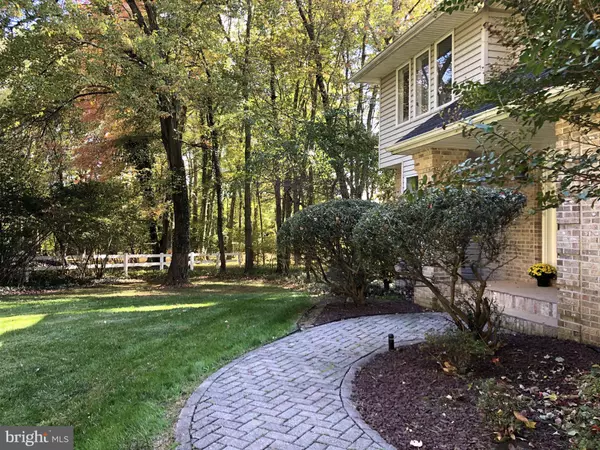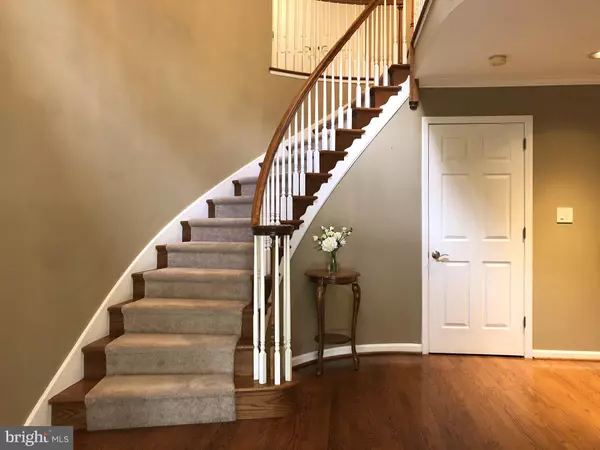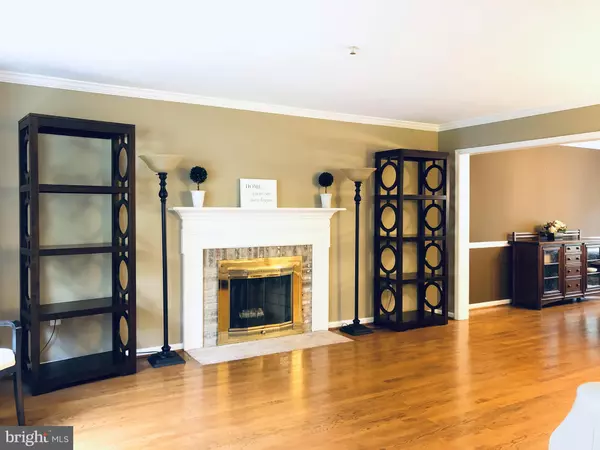$585,000
$599,900
2.5%For more information regarding the value of a property, please contact us for a free consultation.
4919 LANCASTER PIKE Wilmington, DE 19807
4 Beds
4 Baths
4,435 SqFt
Key Details
Sold Price $585,000
Property Type Single Family Home
Sub Type Detached
Listing Status Sold
Purchase Type For Sale
Square Footage 4,435 sqft
Price per Sqft $131
Subdivision Sedgely Farms
MLS Listing ID DENC489434
Sold Date 07/31/20
Style Colonial
Bedrooms 4
Full Baths 3
Half Baths 1
HOA Y/N N
Abv Grd Liv Area 3,125
Originating Board BRIGHT
Year Built 1989
Annual Tax Amount $6,288
Tax Year 2018
Lot Size 1.120 Acres
Acres 1.12
Property Description
Visit this home virtually: http://www.vht.com/433909535/IDXS - Beautiful Greenville Colonial in a great location! On a private drive tucked away on a 1.22 acre lot, this one of a kind property could be your next new home. The elegant two story Foyer with curved staircase greets you and leads to a spacious Living Room with a brick fireplace open to the Dining Room with custom moldings and lovely views. Beautiful hardwood floors continue throughout the entire main level, including the open concept Kitchen with breakfast room and adjacent Family Room with another fireplace. The Kitchen features solid hickory cabinetry, stainless appliances, recessed lighting, and a large island with extra storage and cooktop, perfect for entertaining. Multiple windows from every room offer tranquil views of the private backyard, and new Anderson sliders lead to the new deck for additional outdoor living space. The First Floor Bedroom with a Full Bath could be a great in-law suite or home office. Completing the main level are several spacious closets and a terrific laundry room with folding area, lots of cabinetry, a utility sink, and newer front loading washer and dryer. Upstairs, the spacious master suite features a huge walk-in closet, two more closets, a dressing area with sink and cabinetry, and a spa-like master bath with whirlpool tub and private shower area. A wide hallway with linen closet leads you to another full bath and two more bedrooms, both with plenty of space and ample closets. For even more living space, the finished basement includes a home theater, full wet bar, custom lighting, a half bath, and a dry unfinished area for additional storage. You'll love the new private composite deck(2018) with a 50 year warranty! This partially wooded property also has a 3-car garage, large level driveway, a charming walking bridge, a stream, and stone spring house, all in a setting that will please the most discriminating buyer. Natural gas is already available if desired. Conveniently located close to many employers, schools, shopping areas, recreation areas, and so much more. Don't miss the opportunity to make this your new home!
Location
State DE
County New Castle
Area Hockssn/Greenvl/Centrvl (30902)
Zoning NC15
Rooms
Other Rooms Living Room, Dining Room, Primary Bedroom, Bedroom 2, Bedroom 3, Kitchen, Family Room, Exercise Room, Laundry, Other, Recreation Room, Additional Bedroom
Basement Fully Finished
Main Level Bedrooms 1
Interior
Interior Features Breakfast Area, Carpet, Chair Railings, Crown Moldings, Curved Staircase, Dining Area, Entry Level Bedroom, Family Room Off Kitchen, Floor Plan - Open, Formal/Separate Dining Room, Kitchen - Eat-In, Kitchen - Island, Recessed Lighting, Stall Shower, Tub Shower, Walk-in Closet(s), Wet/Dry Bar, Wood Floors
Heating Heat Pump - Electric BackUp
Cooling Central A/C
Flooring Carpet, Ceramic Tile, Hardwood
Fireplaces Number 2
Fireplaces Type Wood
Fireplace Y
Heat Source Electric
Laundry Main Floor
Exterior
Exterior Feature Deck(s), Porch(es)
Parking Features Garage - Side Entry, Inside Access
Garage Spaces 3.0
Water Access N
Roof Type Architectural Shingle,Pitched
Accessibility Level Entry - Main
Porch Deck(s), Porch(es)
Attached Garage 3
Total Parking Spaces 3
Garage Y
Building
Story 2
Sewer Public Sewer
Water Public
Architectural Style Colonial
Level or Stories 2
Additional Building Above Grade, Below Grade
New Construction N
Schools
School District Red Clay Consolidated
Others
Senior Community No
Tax ID 07-031.20-012
Ownership Fee Simple
SqFt Source Assessor
Special Listing Condition Standard
Read Less
Want to know what your home might be worth? Contact us for a FREE valuation!

Our team is ready to help you sell your home for the highest possible price ASAP

Bought with Ian M Bunch • Monument Sotheby's International Realty

GET MORE INFORMATION





