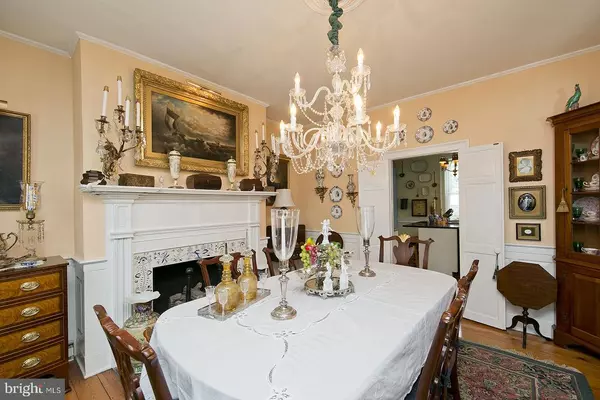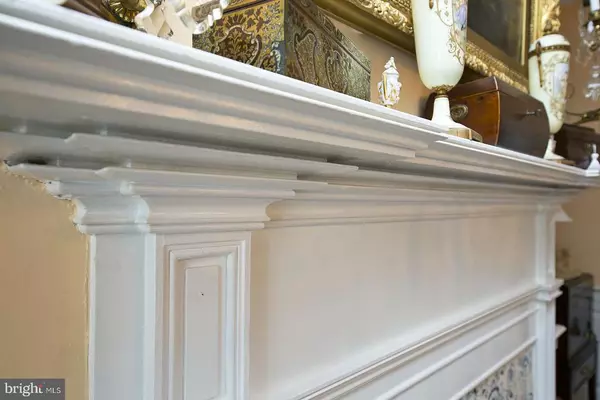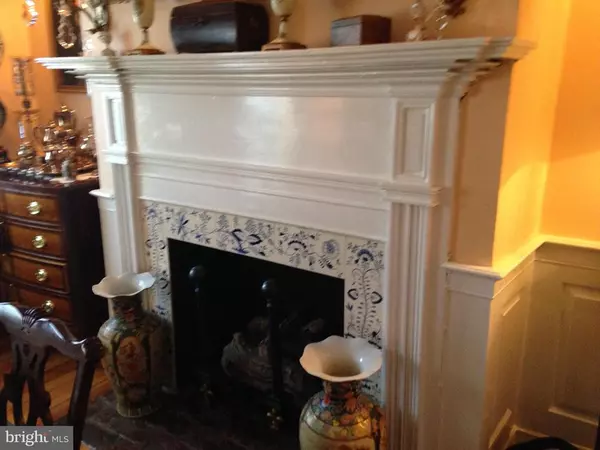$408,000
$425,000
4.0%For more information regarding the value of a property, please contact us for a free consultation.
108 W CORK ST Winchester, VA 22601
4 Beds
3 Baths
2,570 Sqft Lot
Key Details
Sold Price $408,000
Property Type Single Family Home
Sub Type Detached
Listing Status Sold
Purchase Type For Sale
Subdivision Downtown Winchester
MLS Listing ID VAWI114702
Sold Date 10/29/20
Style Federal
Bedrooms 4
Full Baths 3
HOA Y/N N
Originating Board BRIGHT
Year Built 1788
Annual Tax Amount $1,996
Tax Year 2020
Lot Size 2,570 Sqft
Acres 0.06
Property Description
Now is your time to own a historic Federal style home located in the heart of downtown Winchester. One block from the walking mall, shops and restaurants. Located near the "Apple Blossom" parade route. Built in the year 1788 and is on the historic register. See page 127 in the G. Quarles book, "100 Old Homes in Winchester Va". Original heart pine floors throughout, along with 5 original hand carved "Winchester" mantels. Three of the fireplaces have been converted to gas logs. There is also a gas free standing stove in the Den, The home is faced with brick and German siding. This home has 4 bedrooms and three full bathrooms. The home boasts a charming private walled /bricked rear courtyard surrounded by an English garden. Brand new energy efficient windows and the window seals were just freshly wrapped with wood, Shutters and majority of the outside have been freshly painted. Granite counter tops in kitchen and downstairs bath, and brand new washer and dryer. Newer powder coated metal roof. There are individual thermostats (heat) throughout. Zoned residential/commercial. Come write a contract and become a part of the history of this over 230 year old home. Priced below recent bank appraisal. Please wear Masks due to Covid -19.
Location
State VA
County Winchester City
Zoning B1
Direction South
Rooms
Other Rooms Bathroom 1
Basement Connecting Stairway, Interior Access, Outside Entrance, Poured Concrete, Shelving, Unfinished, Walkout Stairs
Interior
Interior Features Built-Ins, Chair Railings, Crown Moldings, Floor Plan - Traditional, Formal/Separate Dining Room, Kitchen - Island, Primary Bath(s), Recessed Lighting, Upgraded Countertops, Walk-in Closet(s), Window Treatments, Wood Floors, Other
Hot Water Electric
Heating Baseboard - Electric, Forced Air, Heat Pump(s), Other
Cooling Heat Pump(s), Central A/C, Wall Unit
Flooring Bamboo, Wood
Fireplaces Number 5
Fireplaces Type Gas/Propane, Mantel(s), Free Standing
Equipment Refrigerator, Built-In Microwave, Cooktop, Dishwasher, Exhaust Fan, Freezer, Oven - Wall, Stainless Steel Appliances, Water Heater, Dryer - Front Loading, Washer - Front Loading
Fireplace Y
Window Features Energy Efficient,Double Hung,Screens,Wood Frame
Appliance Refrigerator, Built-In Microwave, Cooktop, Dishwasher, Exhaust Fan, Freezer, Oven - Wall, Stainless Steel Appliances, Water Heater, Dryer - Front Loading, Washer - Front Loading
Heat Source Electric, Propane - Leased
Exterior
Fence Rear, Masonry/Stone
Utilities Available Cable TV, Electric Available, Phone Connected, Propane
Water Access N
View Courtyard, City
Roof Type Metal
Accessibility None
Garage N
Building
Story 4
Foundation Block, Stone
Sewer Public Sewer
Water Public
Architectural Style Federal
Level or Stories 4
Additional Building Above Grade, Below Grade
Structure Type Dry Wall,High,Plaster Walls
New Construction N
Schools
Middle Schools Daniel Morgan
High Schools John Handley
School District Winchester City Public Schools
Others
Pets Allowed Y
Senior Community No
Tax ID 192-01-P- 6-
Ownership Fee Simple
SqFt Source Assessor
Acceptable Financing Cash, Conventional, Contract, FHA, Negotiable, VA
Listing Terms Cash, Conventional, Contract, FHA, Negotiable, VA
Financing Cash,Conventional,Contract,FHA,Negotiable,VA
Special Listing Condition Standard
Pets Allowed No Pet Restrictions
Read Less
Want to know what your home might be worth? Contact us for a FREE valuation!

Our team is ready to help you sell your home for the highest possible price ASAP

Bought with David S King • Long & Foster Real Estate, Inc.
GET MORE INFORMATION





