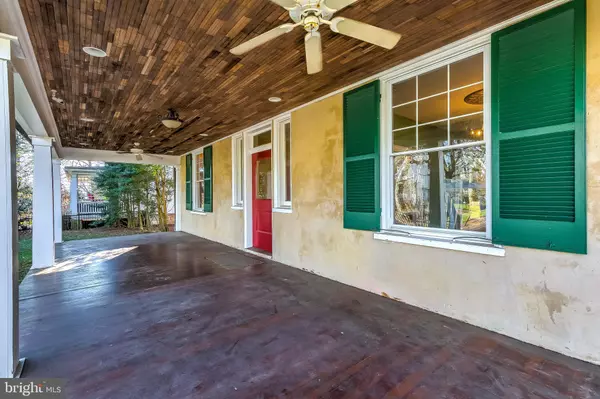$299,000
$299,000
For more information regarding the value of a property, please contact us for a free consultation.
5528 RUSK AVE Baltimore, MD 21215
5 Beds
2 Baths
2,994 SqFt
Key Details
Sold Price $299,000
Property Type Single Family Home
Sub Type Detached
Listing Status Sold
Purchase Type For Sale
Square Footage 2,994 sqft
Price per Sqft $99
Subdivision Mount Washington
MLS Listing ID MDBA528768
Sold Date 01/06/21
Style Colonial
Bedrooms 5
Full Baths 2
HOA Y/N N
Abv Grd Liv Area 2,994
Originating Board BRIGHT
Year Built 1918
Annual Tax Amount $6,733
Tax Year 2019
Lot Size 0.344 Acres
Acres 0.34
Property Description
Outstanding opportunity to make one of Mt Washington's finest homes yours with some vision. Grand home on a lovely corner lot with tons of space for these COVID times. Fabulous oversized front porch, large formal foyer with beautiful staircase, separate living room and dining room. Off of the kitchen (AGA stove does not convey) is a pantry area, full bath and a cozy back deck. Upstairs you will find five (5), yes five bedrooms. Features such as beautiful crown molding, French doors into living room, 2nd staircase to kitchen, transom windows, even a decorative leaded window. Huge unfinished basement, and extra large attic space should you desire more room. Quiet yet family friendly neighborhood and Mt Washington schools. Generous flat yard large enough for many outside activities. Price is reflective of work that needs to be done. House being sold "as is" and sellers will make no repairs.
Location
State MD
County Baltimore City
Zoning R-1
Rooms
Other Rooms Living Room, Dining Room, Bedroom 2, Bedroom 3, Bedroom 4, Bedroom 5, Kitchen, Basement, Foyer, Bedroom 1, Laundry, Other, Bathroom 1, Bathroom 2, Attic
Basement Unfinished
Interior
Interior Features Floor Plan - Traditional, Formal/Separate Dining Room, Stain/Lead Glass, Wood Floors, Butlers Pantry, Crown Moldings, Curved Staircase, Double/Dual Staircase, Wood Stove
Hot Water Natural Gas
Heating Radiator
Cooling None
Flooring Hardwood
Fireplaces Number 1
Fireplaces Type Brick, Insert, Mantel(s)
Equipment Dishwasher, Disposal, Dryer, Washer, Water Heater
Furnishings No
Fireplace Y
Window Features Transom,Vinyl Clad,Replacement,Bay/Bow,Wood Frame
Appliance Dishwasher, Disposal, Dryer, Washer, Water Heater
Heat Source Natural Gas
Laundry Upper Floor
Exterior
Exterior Feature Deck(s), Porch(es)
Garage Spaces 2.0
Fence Other, Fully, Decorative
Water Access N
View Garden/Lawn, Street
Roof Type Slate
Accessibility None
Porch Deck(s), Porch(es)
Road Frontage City/County, Public
Total Parking Spaces 2
Garage N
Building
Lot Description Corner, Front Yard, Level, Rear Yard, SideYard(s)
Story 4
Sewer Public Sewer
Water Public
Architectural Style Colonial
Level or Stories 4
Additional Building Above Grade, Below Grade
Structure Type 9'+ Ceilings,Plaster Walls
New Construction N
Schools
Elementary Schools Mount Washington
Middle Schools Mt. Washington
High Schools Call School Board
School District Baltimore City Public Schools
Others
Senior Community No
Tax ID 0327224491 007
Ownership Fee Simple
SqFt Source Assessor
Acceptable Financing Cash, Conventional
Listing Terms Cash, Conventional
Financing Cash,Conventional
Special Listing Condition Standard
Read Less
Want to know what your home might be worth? Contact us for a FREE valuation!

Our team is ready to help you sell your home for the highest possible price ASAP

Bought with Jad Sarsour • Samson Properties
GET MORE INFORMATION





