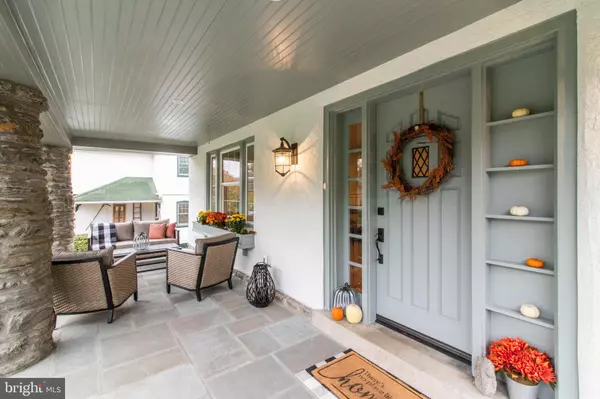$1,145,000
$1,199,000
4.5%For more information regarding the value of a property, please contact us for a free consultation.
209 CHESTNUT AVE Narberth, PA 19072
5 Beds
5 Baths
3,300 SqFt
Key Details
Sold Price $1,145,000
Property Type Single Family Home
Sub Type Detached
Listing Status Sold
Purchase Type For Sale
Square Footage 3,300 sqft
Price per Sqft $346
Subdivision Narberth
MLS Listing ID PAMC629762
Sold Date 02/27/20
Style Colonial
Bedrooms 5
Full Baths 3
Half Baths 2
HOA Y/N N
Abv Grd Liv Area 2,500
Originating Board BRIGHT
Year Built 1920
Annual Tax Amount $7,752
Tax Year 2020
Lot Size 8,331 Sqft
Acres 0.19
Lot Dimensions 75.00 x 0.00
Property Description
Welcome to 209 Chestnut Ave. in Narberth. Rarely can you find a large spacious home COMPLETELY renovated top to bottom! This is a wonderful newly rehabbed home by Sposato Homes, a name that you can trust! A large stone floor covered front porch leads to the front door that opens to the foyer area. A coat closet and powder room to the right and a lovely living room with a gas fireplace and wainscoting are to the left. The white oak, 5" width, hardwood floors flow from the front door through the first floor. Walk straight and you'll enter the sunny dining room with triple windows and stairway to the second floor. The large gorgeous white kitchen offers generous cabinet space and the beautiful quartz counter tops provides the perfect amount of space for food prep or entertaining. The island boasts a white farm house sink, Bosh dishwasher and a drawer microwave. There is a wonderful Thermador 5 burner gas professional stove for the cook and a French door Bosh refrigerator. The island overlooks the family room with sliding doors to the 12 x 16 low maintenance deck with steps to the rear yard and driveway. A French door leads to the office that is flooded with light from triple windows. The second floor offers a great Master Bedroom with hardwood floors and a sumptuous master bathroom with double sinks and an oversize shower. Two custom closets (one is a walk-in) for your convenience. 4 additional bedrooms, one with it's own full bath, a large hall bathroom with double sinks and a tub/shower and a laundry room complete this level. The basement is finished offering approximately 800 sf of living area, recessed lighting, wood-look flooring, a powder room and Bilco doors to the rear yard. This is a fabulous house on a beautiful street, a very short distance to Narberth shops, train and parks. Come and see! You won't be disappointed. Taxes TBD
Location
State PA
County Montgomery
Area Narberth Boro (10612)
Zoning R3
Rooms
Other Rooms Living Room, Dining Room, Primary Bedroom, Bedroom 2, Bedroom 3, Bedroom 4, Bedroom 5, Kitchen, Family Room, Office, Recreation Room, Bathroom 2, Bathroom 3, Primary Bathroom
Basement Partially Finished
Interior
Interior Features Built-Ins, Carpet, Crown Moldings, Dining Area, Family Room Off Kitchen, Floor Plan - Open, Formal/Separate Dining Room, Kitchen - Island, Primary Bath(s), Pantry, Recessed Lighting, Stall Shower, Tub Shower, Wainscotting, Walk-in Closet(s), Wood Floors
Heating Forced Air
Cooling Central A/C
Flooring Carpet, Ceramic Tile, Hardwood, Partially Carpeted
Fireplaces Number 1
Fireplaces Type Gas/Propane
Equipment Built-In Microwave, Commercial Range, Dishwasher, Disposal, Energy Efficient Appliances, Exhaust Fan, Icemaker, Oven/Range - Gas, Range Hood, Refrigerator, Six Burner Stove, Stainless Steel Appliances, Water Heater, Water Heater - High-Efficiency
Fireplace Y
Appliance Built-In Microwave, Commercial Range, Dishwasher, Disposal, Energy Efficient Appliances, Exhaust Fan, Icemaker, Oven/Range - Gas, Range Hood, Refrigerator, Six Burner Stove, Stainless Steel Appliances, Water Heater, Water Heater - High-Efficiency
Heat Source Natural Gas
Laundry Upper Floor
Exterior
Parking Features Garage - Front Entry
Garage Spaces 1.0
Water Access N
Roof Type Pitched,Shingle
Accessibility None
Total Parking Spaces 1
Garage Y
Building
Lot Description Cleared, Front Yard, Level, Rear Yard, SideYard(s)
Story 2
Sewer Public Sewer
Water Public
Architectural Style Colonial
Level or Stories 2
Additional Building Above Grade, Below Grade
New Construction N
Schools
Elementary Schools Merion
School District Lower Merion
Others
Senior Community No
Tax ID 12-00-00202-002
Ownership Fee Simple
SqFt Source Assessor
Acceptable Financing Cash, Conventional
Listing Terms Cash, Conventional
Financing Cash,Conventional
Special Listing Condition Standard
Read Less
Want to know what your home might be worth? Contact us for a FREE valuation!

Our team is ready to help you sell your home for the highest possible price ASAP

Bought with warren scott • BHHS Fox & Roach Wayne-Devon
GET MORE INFORMATION





