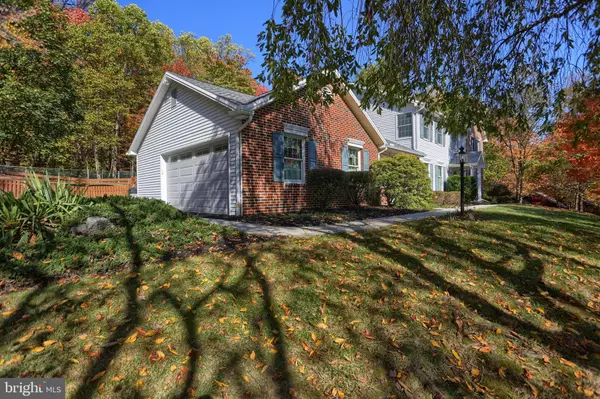$380,000
$394,900
3.8%For more information regarding the value of a property, please contact us for a free consultation.
4098 CONTINENTAL DR Harrisburg, PA 17112
4 Beds
4 Baths
4,143 SqFt
Key Details
Sold Price $380,000
Property Type Single Family Home
Sub Type Detached
Listing Status Sold
Purchase Type For Sale
Square Footage 4,143 sqft
Price per Sqft $91
Subdivision Forest Hills
MLS Listing ID PADA116258
Sold Date 01/17/20
Style Traditional
Bedrooms 4
Full Baths 2
Half Baths 2
HOA Y/N N
Abv Grd Liv Area 2,883
Originating Board BRIGHT
Year Built 1987
Annual Tax Amount $7,140
Tax Year 2020
Lot Size 1.033 Acres
Acres 1.03
Property Description
Watch the wildlife from your living room and relax in the seclusion in this stately Yingst built 2-story home on 1 acre close to the top of Forest Hills. The original owners have taken very good care of this home. Formal living room and dining room, 1st-floor office, large eat-in kitchen with a stunning view of the inground pool and private, fenced back yard. The family room features a gas fireplace and french door to the sunroom. Large master suite has a walk-in closet and recently renovated master bath featuring ceramic tile floors and shower. All the bedrooms are very generous. The lower level is perfect for entertaining and has a kitchenette and propane woodstove. The workshop in the lower level is the perfect spot for the handy person. If you are looking for storage this home has a place for everything. Plan your Staycation by the pool in your new home next summer.
Location
State PA
County Dauphin
Area Lower Paxton Twp (14035)
Zoning RESIDENTIAL
Direction South
Rooms
Other Rooms Living Room, Dining Room, Primary Bedroom, Bedroom 2, Bedroom 3, Bedroom 4, Kitchen, Family Room, Foyer, Breakfast Room, Sun/Florida Room, Laundry, Office, Workshop, Media Room, Primary Bathroom
Basement Full
Interior
Interior Features 2nd Kitchen, Built-Ins, Carpet, Chair Railings, Crown Moldings, Formal/Separate Dining Room, Kitchen - Eat-In, Kitchen - Island, Primary Bath(s), Pantry, Wet/Dry Bar, Walk-in Closet(s)
Hot Water Electric
Heating Heat Pump(s)
Cooling Central A/C
Flooring Carpet, Hardwood, Vinyl
Fireplaces Number 2
Fireplaces Type Gas/Propane
Equipment Cooktop - Down Draft, Dishwasher, Disposal, Oven - Wall, Oven/Range - Electric, Refrigerator
Fireplace Y
Appliance Cooktop - Down Draft, Dishwasher, Disposal, Oven - Wall, Oven/Range - Electric, Refrigerator
Heat Source Electric
Laundry Main Floor
Exterior
Exterior Feature Deck(s)
Parking Features Garage - Side Entry, Garage Door Opener, Oversized
Garage Spaces 6.0
Fence Chain Link, Privacy, Wood
Pool In Ground
Utilities Available Cable TV, Phone Connected
Water Access N
View Trees/Woods
Roof Type Architectural Shingle
Accessibility None
Porch Deck(s)
Attached Garage 2
Total Parking Spaces 6
Garage Y
Building
Story 2
Foundation Block
Sewer Public Sewer
Water Public
Architectural Style Traditional
Level or Stories 2
Additional Building Above Grade, Below Grade
Structure Type Dry Wall
New Construction N
Schools
Elementary Schools North Side
Middle Schools Central Dauphin
High Schools Central Dauphin
School District Central Dauphin
Others
Senior Community No
Tax ID 35-107-082-000-0000
Ownership Fee Simple
SqFt Source Assessor
Acceptable Financing Cash, Conventional, VA
Listing Terms Cash, Conventional, VA
Financing Cash,Conventional,VA
Special Listing Condition Standard
Read Less
Want to know what your home might be worth? Contact us for a FREE valuation!

Our team is ready to help you sell your home for the highest possible price ASAP

Bought with COURTNEY SMYTH • Howard Hanna Company-Camp Hill
GET MORE INFORMATION





