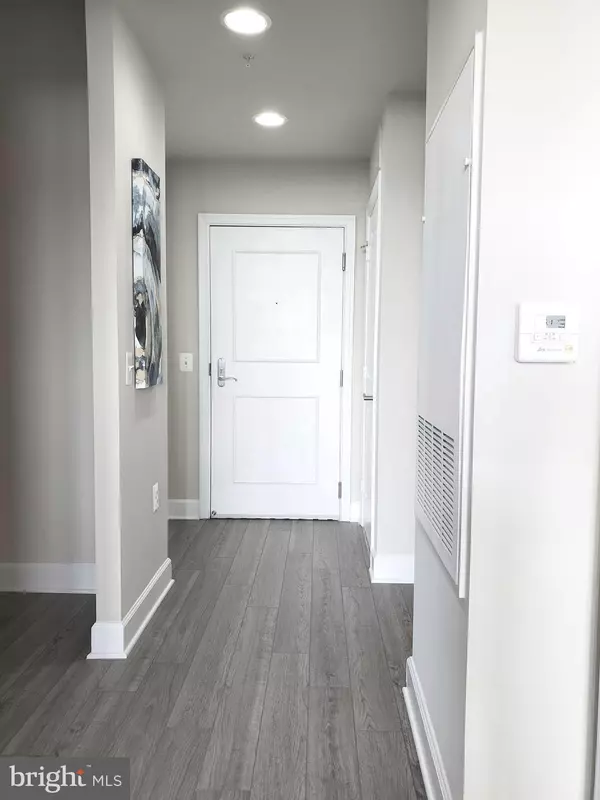$450,000
$459,950
2.2%For more information regarding the value of a property, please contact us for a free consultation.
3650 S GLEBE RD #464 Arlington, VA 22202
1 Bed
1 Bath
810 SqFt
Key Details
Sold Price $450,000
Property Type Condo
Sub Type Condo/Co-op
Listing Status Sold
Purchase Type For Sale
Square Footage 810 sqft
Price per Sqft $555
Subdivision Eclipse On Center Park
MLS Listing ID VAAR173996
Sold Date 03/31/21
Style Contemporary
Bedrooms 1
Full Baths 1
Condo Fees $412/mo
HOA Y/N N
Abv Grd Liv Area 810
Originating Board BRIGHT
Year Built 2007
Annual Tax Amount $3,875
Tax Year 2020
Property Description
Welcome to the Eclipse on Center Park, East building and this sun filled large 1 bedroom and den with a balcony, in the heart of Crystal City! Don't miss this opportunity to own in the epicenter of AMAZON HQ2 and Virginia Tech Graduate Campus! This is a commuter's dream location...minutes to National Airport, METRO bus in front of building with a shuttle direct to Crystal City METRO, a 1/2 mile from the new Potomac Yards Metro opening in 2022! If you want the exercise, there a Bikeshare dock out front, as well. The versatile open floor plan boasts new LVP flooring, fresh paint, walls of windows, chef's kitchen with maple cabinets, stainless steel appliances, gas cooking, granite counters along with tile flooring and recessed lighting. This 800 sq. ft. unit in the sought after Eclipse on Center Park features a reserved garage space and extra storage. This home offers a foyer entry, with guest closet, den, washer/dryer in unit and a primary bedroom with large walk in closet. The ceramic tile bath is accessed from the primary bedroom or the hall. The unit is located just steps from the elevator, but is far enough away for privacy, peace and quiet. A storage unit B-17 and garage space RP2-257 are include in the price. Building amenities include a 24/7 concierge, an on site management office, outdoor pool, fitness center, bike storage, party room, home theater complete with large rooftop deck, with sweeping views of DC. The Eclipse is a pet friendly building with dog walking area on-site. HARRIS TEETER, restaurants, shops, and the spa are located on the ground and lower levels of the building. Close by are Target, Best Buy, and an abundance of other stores, restaurants, places of worship, and the Mount Vernon Trail. The Pentagon, Old Town, DC and more are just minutes away!! Welcome home!!!
Location
State VA
County Arlington
Zoning C-O-1.5
Rooms
Other Rooms Living Room, Dining Room, Primary Bedroom, Kitchen, Den, Foyer, Laundry, Bathroom 1
Main Level Bedrooms 1
Interior
Interior Features Combination Dining/Living, Recessed Lighting, Upgraded Countertops, Wood Floors, Combination Kitchen/Living, Floor Plan - Open, Sprinkler System, Tub Shower, Walk-in Closet(s), Window Treatments
Hot Water Natural Gas
Heating Forced Air
Cooling Central A/C
Flooring Ceramic Tile, Hardwood
Equipment Dishwasher, Disposal, Dryer, Microwave, Refrigerator, Stove, Washer, Oven/Range - Gas
Furnishings No
Fireplace N
Window Features Double Pane,Screens
Appliance Dishwasher, Disposal, Dryer, Microwave, Refrigerator, Stove, Washer, Oven/Range - Gas
Heat Source Electric
Laundry Dryer In Unit, Washer In Unit
Exterior
Exterior Feature Balcony
Parking Features Additional Storage Area, Covered Parking, Garage Door Opener
Garage Spaces 1.0
Parking On Site 1
Amenities Available Common Grounds, Community Center, Concierge, Elevator, Exercise Room, Fitness Center, Party Room, Pool - Outdoor, Security, Tot Lots/Playground, Extra Storage, Meeting Room, Reserved/Assigned Parking, Storage Bin
Water Access N
View City, Panoramic, River, Scenic Vista
Accessibility Elevator
Porch Balcony
Total Parking Spaces 1
Garage N
Building
Story 1
Unit Features Hi-Rise 9+ Floors
Sewer Public Sewer
Water Public
Architectural Style Contemporary
Level or Stories 1
Additional Building Above Grade, Below Grade
Structure Type Dry Wall
New Construction N
Schools
Elementary Schools Oakridge
Middle Schools Gunston
High Schools Wakefield
School District Arlington County Public Schools
Others
Pets Allowed Y
HOA Fee Include Ext Bldg Maint,Insurance,Lawn Maintenance,Management,Snow Removal,Trash,Common Area Maintenance,Reserve Funds,Pool(s),Recreation Facility
Senior Community No
Tax ID 34-027-426
Ownership Condominium
Security Features 24 hour security,Desk in Lobby,Main Entrance Lock,Monitored,Sprinkler System - Indoor
Acceptable Financing Cash, Conventional, FHA, VA
Horse Property N
Listing Terms Cash, Conventional, FHA, VA
Financing Cash,Conventional,FHA,VA
Special Listing Condition Standard
Pets Allowed Number Limit, Size/Weight Restriction, Cats OK, Dogs OK
Read Less
Want to know what your home might be worth? Contact us for a FREE valuation!

Our team is ready to help you sell your home for the highest possible price ASAP

Bought with Maryanne P Fiorita • Long & Foster Real Estate, Inc.
GET MORE INFORMATION





