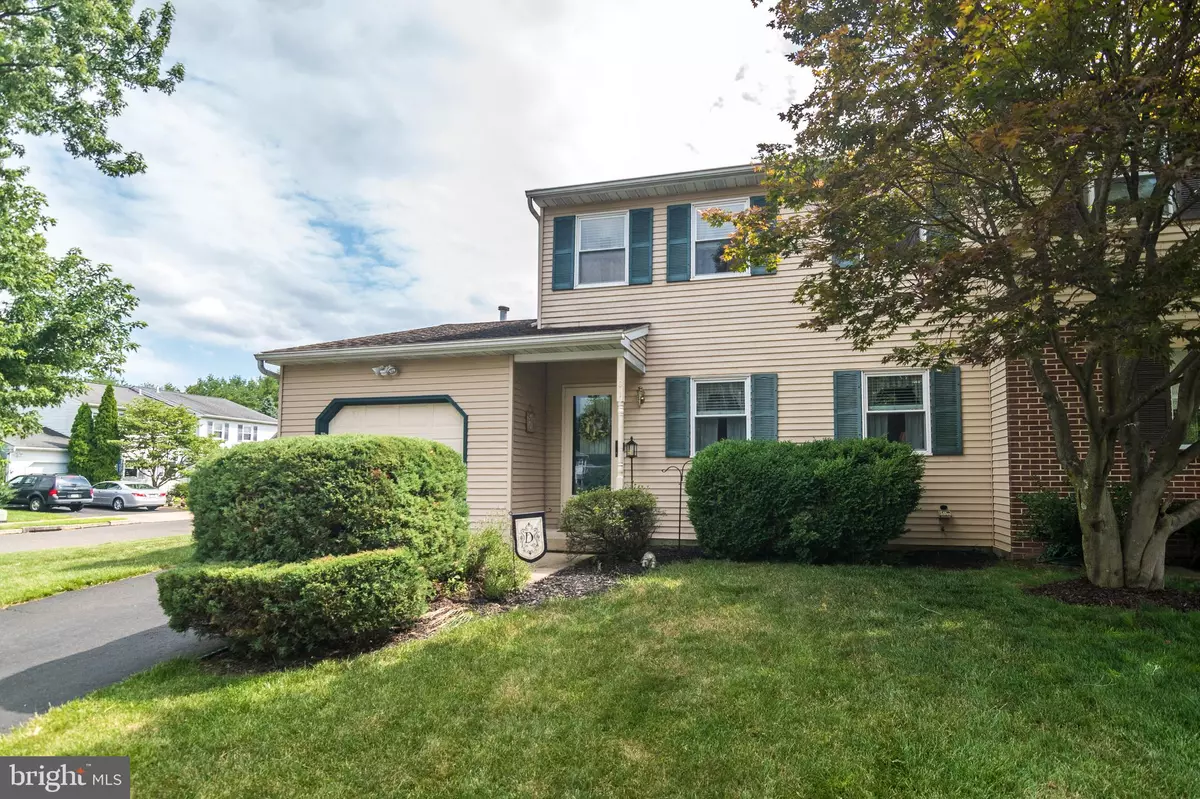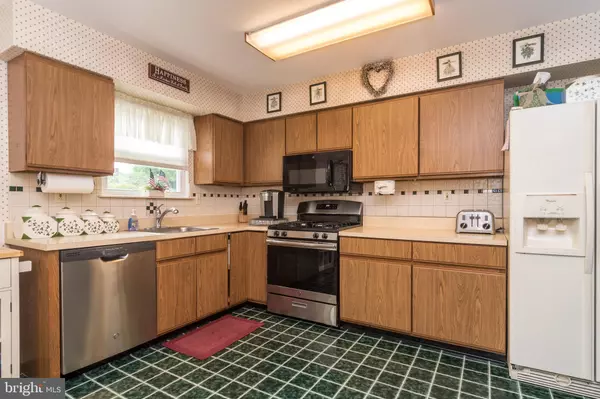$325,000
$320,000
1.6%For more information regarding the value of a property, please contact us for a free consultation.
101 MACINTOSH LN North Wales, PA 19454
3 Beds
2 Baths
1,763 SqFt
Key Details
Sold Price $325,000
Property Type Single Family Home
Sub Type Twin/Semi-Detached
Listing Status Sold
Purchase Type For Sale
Square Footage 1,763 sqft
Price per Sqft $184
Subdivision The Orchard
MLS Listing ID PAMC656056
Sold Date 09/03/20
Style Colonial
Bedrooms 3
Full Baths 1
Half Baths 1
HOA Y/N N
Abv Grd Liv Area 1,763
Originating Board BRIGHT
Year Built 1985
Annual Tax Amount $4,086
Tax Year 2020
Lot Size 6,410 Sqft
Acres 0.15
Lot Dimensions 59.00 x 0.00
Property Description
Welcome to The Orchard, a lovely North Wales neighborhood with no HOA fees. This 3-bedroom twin corner home has a large yard for recreation or family entertainment. Your new home features 3 bedrooms and a spacious kitchen with French doors that lead to a newer partially covered/shaded Trex deck which can give three seasons of outdoor living space while overlooking your spacious yard. There is also a fantastic finished basement that could be used for family entertainment like movies, gaming, and work from home office space. There is even some storage space tucked away in an unfinished portion. Plus, you there is an attached one-car garage with automatic garage door opener and driveway parking. The Orchard is a great location with a short walk to a township park with hockey, basketball and swings. Conveniently located near endless shopping including Wegman's, Trader Joe's, Whole Foods, The Montgomery Mall, many dining & take out options, Parks, the new Montgomery Township Community Center, and major roads including PA Turnpike and Routes 309 and 202. All this in the North Penn School District with NO HOA FEES! Full pictures and in person showings coming soon. Showings will follow all COVID-19 protocols.
Location
State PA
County Montgomery
Area Montgomery Twp (10646)
Zoning RSA
Rooms
Other Rooms Basement
Basement Full
Interior
Hot Water Natural Gas
Heating Forced Air
Cooling Central A/C
Fireplace N
Heat Source Natural Gas
Exterior
Parking Features Garage Door Opener
Garage Spaces 1.0
Water Access N
Accessibility None
Attached Garage 1
Total Parking Spaces 1
Garage Y
Building
Story 2
Sewer Public Sewer
Water Public
Architectural Style Colonial
Level or Stories 2
Additional Building Above Grade, Below Grade
New Construction N
Schools
Elementary Schools Gwyn-Nor
Middle Schools Pennbrook
High Schools North Penn Senior
School District North Penn
Others
Pets Allowed Y
Senior Community No
Tax ID 46-00-02583-503
Ownership Fee Simple
SqFt Source Assessor
Acceptable Financing Cash, Conventional, Negotiable
Listing Terms Cash, Conventional, Negotiable
Financing Cash,Conventional,Negotiable
Special Listing Condition Standard
Pets Allowed No Pet Restrictions
Read Less
Want to know what your home might be worth? Contact us for a FREE valuation!

Our team is ready to help you sell your home for the highest possible price ASAP

Bought with Albert E Stroble • Keller Williams Real Estate-Blue Bell
GET MORE INFORMATION





