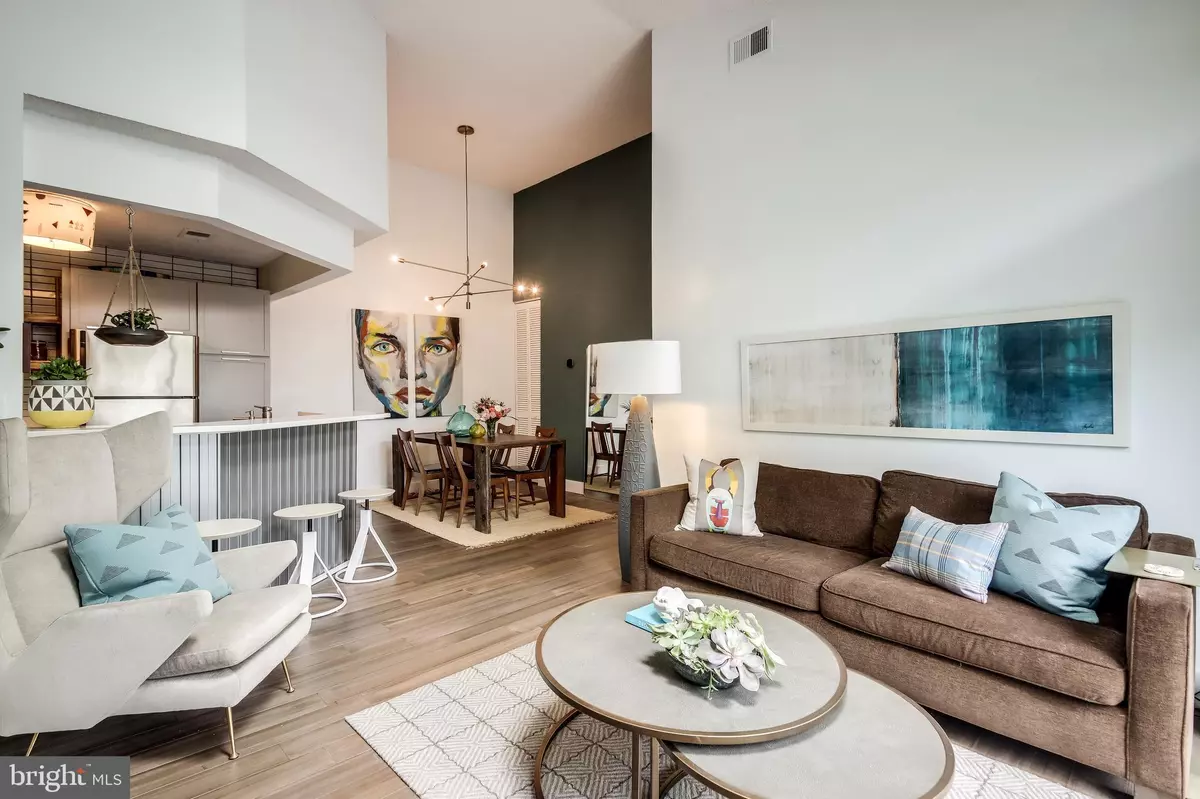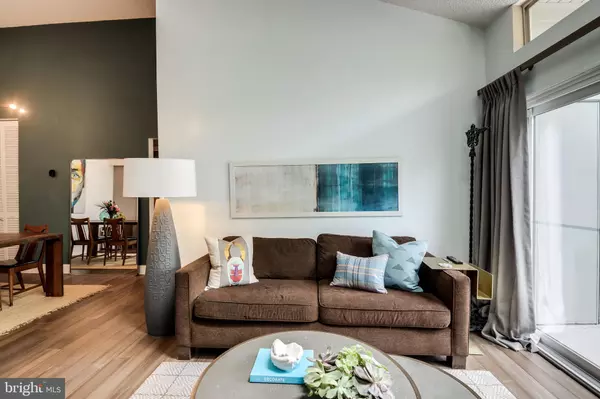$260,000
$259,999
For more information regarding the value of a property, please contact us for a free consultation.
11717-B SUMMERCHASE CIR #1717-B Reston, VA 20194
1 Bed
1 Bath
700 SqFt
Key Details
Sold Price $260,000
Property Type Condo
Sub Type Condo/Co-op
Listing Status Sold
Purchase Type For Sale
Square Footage 700 sqft
Price per Sqft $371
Subdivision Summerridge
MLS Listing ID VAFX1129542
Sold Date 06/23/20
Style Unit/Flat
Bedrooms 1
Full Baths 1
Condo Fees $305/mo
HOA Fees $59/ann
HOA Y/N Y
Abv Grd Liv Area 700
Originating Board BRIGHT
Year Built 1988
Annual Tax Amount $2,367
Tax Year 2020
Property Description
1 and only! This completely remodeled Penthouse unit will give you all the "feels." With soaring Vaulted ceilings, the unit is light and bright and airy. Bamboo flooring through out! The open floor plan offers a living room with wood burning fireplace, mantel and built in shelving. Large sliding glass door opens to outdoor balcony and storage closet. The kitchen has been completely remodeled custom flat front gray cabinets and custom wood open shelving accents, subway tile backsplash, Stainless steel appliances and gleaming white quartz counters. Custom lighting brightens up the dining space and ads great design element! You will drool over the renovated bathroom with polished concrete flooring, custom glass shower frame, subway tile, and custom built vanity. This property is HOT. SEE VIDEO: http://homes.btwimages.com/11717summerchasecirunitb20194/?mls
Location
State VA
County Fairfax
Zoning 372
Rooms
Other Rooms Living Room, Dining Room, Primary Bedroom, Kitchen
Main Level Bedrooms 1
Interior
Interior Features Built-Ins, Dining Area, Floor Plan - Open, Kitchen - Gourmet, Upgraded Countertops, Wood Floors
Heating Heat Pump(s)
Cooling Central A/C
Fireplaces Number 1
Furnishings No
Fireplace Y
Heat Source Electric
Exterior
Amenities Available Basketball Courts, Bike Trail, Common Grounds, Jog/Walk Path, Lake, Pool - Outdoor, Swimming Pool, Tennis Courts, Tot Lots/Playground
Water Access N
Accessibility None
Garage N
Building
Story 1
Sewer Public Sewer
Water Public
Architectural Style Unit/Flat
Level or Stories 1
Additional Building Above Grade, Below Grade
New Construction N
Schools
School District Fairfax County Public Schools
Others
Pets Allowed Y
HOA Fee Include Management
Senior Community No
Tax ID 0114 15 1717B
Ownership Condominium
Special Listing Condition Standard
Pets Allowed No Pet Restrictions
Read Less
Want to know what your home might be worth? Contact us for a FREE valuation!

Our team is ready to help you sell your home for the highest possible price ASAP

Bought with Patrick D O'Keefe • RE/MAX Gateway, LLC
GET MORE INFORMATION





