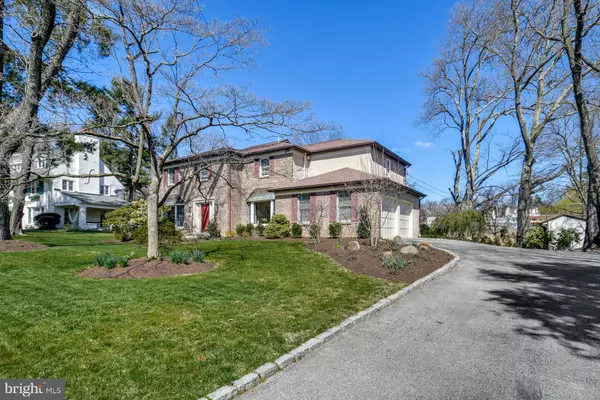$540,000
$524,999
2.9%For more information regarding the value of a property, please contact us for a free consultation.
1225 LENOX RD Jenkintown, PA 19046
4 Beds
4 Baths
3,821 SqFt
Key Details
Sold Price $540,000
Property Type Single Family Home
Sub Type Detached
Listing Status Sold
Purchase Type For Sale
Square Footage 3,821 sqft
Price per Sqft $141
Subdivision None Available
MLS Listing ID PAMC644792
Sold Date 07/09/20
Style Colonial
Bedrooms 4
Full Baths 2
Half Baths 2
HOA Y/N N
Abv Grd Liv Area 3,021
Originating Board BRIGHT
Year Built 1984
Annual Tax Amount $11,052
Tax Year 2019
Lot Size 0.467 Acres
Acres 0.47
Lot Dimensions 115.00 x 0.00
Property Description
Stunning Home Alert! Immaculate colonial with views of the Abington Country Club Golf Course! 4 Bedrooms -2.2 Bathrooms -3021 sq. ft. plus finished basement -2 Car garage and expanded driveway. Modern floor plan includes bright and spacious Den/Office, welcoming and awaiting you to host Dining Room, charming Family Room open to the gourmet and custom Kitchen, and the Conservatory/Sunroom overlooking the patio, yard, and golf course. The gourmet Kitchen has custom cherry cabinets, SS appliances, 5 burner Dacor cooktop, built in microwave / convection oven, wine rack and breakfast area. This lovely home on a quiet street, in award winning Abington School District, is completely updated, features hardwood floors throughout. The Family Room has a gas fireplace with built in surround sound. Large Master Bedroom is complete with 2 walk in closets, a stunning 5 piece bathroom with heated floors, and all the bedrooms are very spacious. Move in ready, just bring your things! Additional details include: Central Air, custom stone patio, large shed in backyard, irrigation system, great storage, walking distance to so many things including grocery, public trans, Abington Art Center and more. Contact me for your virtual or personal tour today.
Location
State PA
County Montgomery
Area Abington Twp (10630)
Zoning N
Rooms
Other Rooms Dining Room, Primary Bedroom, Sitting Room, Bedroom 2, Bedroom 3, Kitchen, Family Room, Den, Basement, Foyer, Breakfast Room, Bedroom 1, Laundry, Bathroom 1, Conservatory Room, Primary Bathroom
Basement Full, Daylight, Partial, Fully Finished, Improved, Interior Access, Shelving, Sump Pump
Interior
Interior Features Breakfast Area, Built-Ins, Carpet, Ceiling Fan(s), Crown Moldings, Dining Area, Family Room Off Kitchen, Flat, Floor Plan - Open, Floor Plan - Traditional, Formal/Separate Dining Room, Kitchen - Eat-In, Kitchen - Gourmet, Kitchen - Island, Recessed Lighting, Skylight(s), Soaking Tub, Stall Shower, Tub Shower, Upgraded Countertops, Walk-in Closet(s), Wood Floors
Heating Forced Air
Cooling Central A/C
Fireplaces Number 1
Fireplaces Type Gas/Propane
Equipment Built-In Microwave, Built-In Range, Cooktop, Dishwasher, Disposal, Dryer, Exhaust Fan, Oven - Wall, Range Hood, Refrigerator, Stainless Steel Appliances, Washer, Water Heater
Fireplace Y
Appliance Built-In Microwave, Built-In Range, Cooktop, Dishwasher, Disposal, Dryer, Exhaust Fan, Oven - Wall, Range Hood, Refrigerator, Stainless Steel Appliances, Washer, Water Heater
Heat Source Natural Gas
Laundry Main Floor
Exterior
Parking Features Garage - Side Entry, Inside Access
Garage Spaces 7.0
Water Access N
View Golf Course
Roof Type Shingle
Accessibility None
Attached Garage 2
Total Parking Spaces 7
Garage Y
Building
Story 2
Sewer Public Sewer
Water Public
Architectural Style Colonial
Level or Stories 2
Additional Building Above Grade, Below Grade
Structure Type Dry Wall
New Construction N
Schools
School District Abington
Others
Senior Community No
Tax ID 30-00-37554-009
Ownership Fee Simple
SqFt Source Assessor
Acceptable Financing Conventional, Cash
Listing Terms Conventional, Cash
Financing Conventional,Cash
Special Listing Condition Standard
Read Less
Want to know what your home might be worth? Contact us for a FREE valuation!

Our team is ready to help you sell your home for the highest possible price ASAP

Bought with Carrie Sullivan • Keller Williams Real Estate-Langhorne
GET MORE INFORMATION





