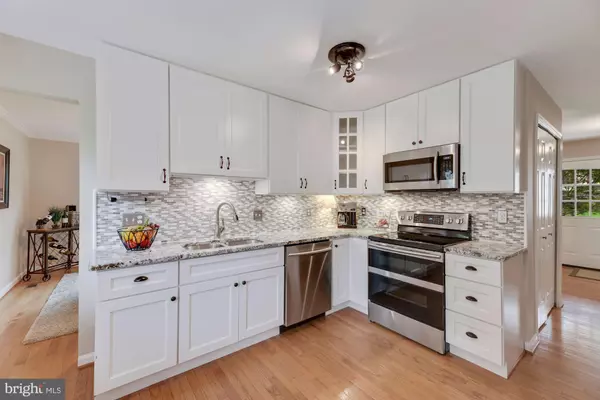$721,000
$700,000
3.0%For more information regarding the value of a property, please contact us for a free consultation.
7103 HANKS PL Springfield, VA 22153
4 Beds
3 Baths
2,619 SqFt
Key Details
Sold Price $721,000
Property Type Single Family Home
Sub Type Detached
Listing Status Sold
Purchase Type For Sale
Square Footage 2,619 sqft
Price per Sqft $275
Subdivision Lakewood Hills
MLS Listing ID VAFX1157462
Sold Date 11/04/20
Style Split Level
Bedrooms 4
Full Baths 2
Half Baths 1
HOA Y/N N
Abv Grd Liv Area 1,746
Originating Board BRIGHT
Year Built 1977
Annual Tax Amount $6,601
Tax Year 2020
Lot Size 8,620 Sqft
Acres 0.2
Property Description
Beautiful recently remodeled home located in popular Lakewood Hills Subdivision **Four bedrooms, 2.5 baths, over 2800 sq. ft. and 2-car garage **New Kitchen 2018 - 42" white shaker, dovetail, soft-close cabinets, stainless steel appliances (including double oven range), granite counters, under-cabinet lighting and tile backsplash. **Kitchen walks out to backyard space **Hardwood floors in living room, dining room, kitchen, and foyer **Large family room with wood burning fireplace, wet bar and walks out to deck **Fresh paint throughout - 2020 **New Carpet in Family room, upper level and recreation room - 2020 **Heat pump replaced - 2020 **Extensive master bath remodel with large walk-in shower, custom tile work and cabinetry, and dual vanities - 2018 **Upper hall bath remodel - 2019 **Spacious recreation room with recessed lighting and extensive storage shelving **Large backyard deck **Poured concrete foundation **Replaced double pane, insulated, tilt-in, vinyl windows - 2010 **Highly sought-after Orange Hunt Elementary (featuring the German immersion program), Irving Middle, and West Springfield High School pyramid **Walk to Huntsman Lake Park **Orange Hunt Estates Park is just steps away ** ½ mile to Metro bus stop on corner of Rockefeller and Huntsman Blvd. **1.5 miles to Rolling Valley Park and Ride with the Slug Line, Fairfax Connector **1.3 miles to Huntsman Square shopping center including Giant Food, Starbucks, Subway, Baskin Robbins, Chopsticks Express, and much more! **1.6 miles to Rolling Valley Shopping Center where you will find Lidl Food Market, Anita's, Coal Fire, IHOP, Staples, Ross, Petco and many others. **2 miles to Old Keene Mill Shopping Center featuring Whole Foods, banking, gym & stores/restaurants **1.8 miles to Burke Town Plaza featuring Safeway, Glory Days Grill, Rafagino, CVS, Hallmark and many more stores & restaurants **1.9 miles to South Run Recreation Center
Location
State VA
County Fairfax
Zoning 130
Rooms
Other Rooms Living Room, Dining Room, Primary Bedroom, Bedroom 2, Bedroom 3, Bedroom 4, Kitchen, Family Room, Foyer, Recreation Room, Utility Room, Primary Bathroom
Basement Improved, Partially Finished, Windows
Interior
Interior Features Attic, Breakfast Area, Carpet, Ceiling Fan(s), Crown Moldings, Kitchen - Table Space, Recessed Lighting, Walk-in Closet(s), Wood Floors
Hot Water Electric
Heating Forced Air, Heat Pump(s)
Cooling Central A/C, Ceiling Fan(s)
Flooring Hardwood, Carpet, Ceramic Tile
Fireplaces Number 1
Fireplaces Type Wood, Screen
Equipment Dishwasher, Disposal, Icemaker, Microwave, Oven - Double, Oven - Self Cleaning, Oven/Range - Electric, Refrigerator, Stainless Steel Appliances
Fireplace Y
Window Features Double Hung,Double Pane,Bay/Bow,Insulated,Replacement,Screens
Appliance Dishwasher, Disposal, Icemaker, Microwave, Oven - Double, Oven - Self Cleaning, Oven/Range - Electric, Refrigerator, Stainless Steel Appliances
Heat Source Electric
Laundry Main Floor
Exterior
Exterior Feature Deck(s), Porch(es)
Parking Features Garage - Front Entry, Garage Door Opener
Garage Spaces 4.0
Utilities Available Cable TV Available, Under Ground, Natural Gas Available
Water Access N
Accessibility None
Porch Deck(s), Porch(es)
Attached Garage 2
Total Parking Spaces 4
Garage Y
Building
Story 3
Sewer Public Sewer
Water Public
Architectural Style Split Level
Level or Stories 3
Additional Building Above Grade, Below Grade
New Construction N
Schools
Elementary Schools Orange Hunt
Middle Schools Irving
High Schools West Springfield
School District Fairfax County Public Schools
Others
Senior Community No
Tax ID 0884 04 0383
Ownership Fee Simple
SqFt Source Assessor
Special Listing Condition Standard
Read Less
Want to know what your home might be worth? Contact us for a FREE valuation!

Our team is ready to help you sell your home for the highest possible price ASAP

Bought with Feven H Woldu • RE/MAX Allegiance
GET MORE INFORMATION





