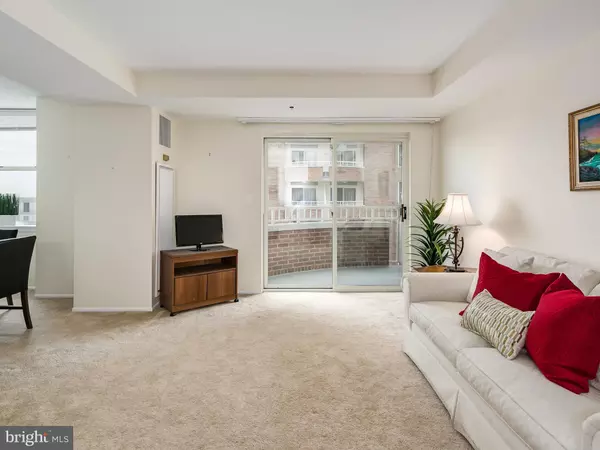$90,000
$90,000
For more information regarding the value of a property, please contact us for a free consultation.
900 TAYLOR ST #1607 Arlington, VA 22203
1 Bed
1 Bath
727 SqFt
Key Details
Sold Price $90,000
Property Type Condo
Sub Type Condo/Co-op
Listing Status Sold
Purchase Type For Sale
Square Footage 727 sqft
Price per Sqft $123
Subdivision The Jefferson - Sunrise Senior Living
MLS Listing ID VAAR170768
Sold Date 10/05/21
Style Traditional
Bedrooms 1
Full Baths 1
Condo Fees $281/mo
HOA Y/N N
Abv Grd Liv Area 727
Originating Board BRIGHT
Year Built 1992
Annual Tax Amount $1,157
Tax Year 2021
Property Description
The Jefferson (a Monogram Collection property from Sunrise Senior Living) was proudly voted “Best Senior Living Community” by Arlington Magazine readers in the 2019 best of Arlington survey. The Jefferson, which is an independent and active senior community, is located in the heart of Arlington's Ballston neighborhood. When you arrive you'll feel as though you've stepped into a luxury hotel. The Jefferson boasts in-house dining, housekeeping, transportation, pool/spa, fitness room, and other generous amenities in an urban setting with a walkability score of 97. The Jefferson is a 55+ community with a non-optional monthly fee which includes all amenities. The monthly fee for this unit is $3,412.00/month plus a condo fee of $281.00/month Enjoy your own piece of the Ballston skyline with this condominium which is our Adams floor plan. This unit has 1 Bedroom, 1 Bathroom, a Den, and in-unit washer and dryer.
Location
State VA
County Arlington
Zoning COA
Rooms
Main Level Bedrooms 1
Interior
Interior Features Combination Dining/Living, Floor Plan - Open
Hot Water Electric
Heating Central
Cooling Central A/C
Equipment Dishwasher, Disposal, Exhaust Fan, Icemaker, Refrigerator, Stove, Washer/Dryer Stacked
Fireplace N
Appliance Dishwasher, Disposal, Exhaust Fan, Icemaker, Refrigerator, Stove, Washer/Dryer Stacked
Heat Source Electric
Exterior
Parking Features Underground
Garage Spaces 300.0
Amenities Available Art Studio, Beauty Salon, Concierge, Dining Rooms, Exercise Room, Library, Party Room, Pool - Indoor, Retirement Community, Security, Spa, Transportation Service
Water Access N
Accessibility 32\"+ wide Doors, Doors - Lever Handle(s), Elevator, Grab Bars Mod
Total Parking Spaces 300
Garage N
Building
Story 1
Unit Features Hi-Rise 9+ Floors
Sewer Public Sewer
Water Public
Architectural Style Traditional
Level or Stories 1
Additional Building Above Grade
New Construction N
Schools
Elementary Schools Ashlawn
Middle Schools Swanson
High Schools Washington-Liberty
School District Arlington County Public Schools
Others
Pets Allowed Y
HOA Fee Include Insurance,Reserve Funds,Sewer,Snow Removal,Trash,Water
Senior Community Yes
Age Restriction 55
Tax ID 14-051-233
Ownership Condominium
Acceptable Financing Cash
Listing Terms Cash
Financing Cash
Special Listing Condition Standard
Pets Allowed Cats OK, Dogs OK, Number Limit
Read Less
Want to know what your home might be worth? Contact us for a FREE valuation!

Our team is ready to help you sell your home for the highest possible price ASAP

Bought with Roxanne Y. Southern • Samson Properties
GET MORE INFORMATION





