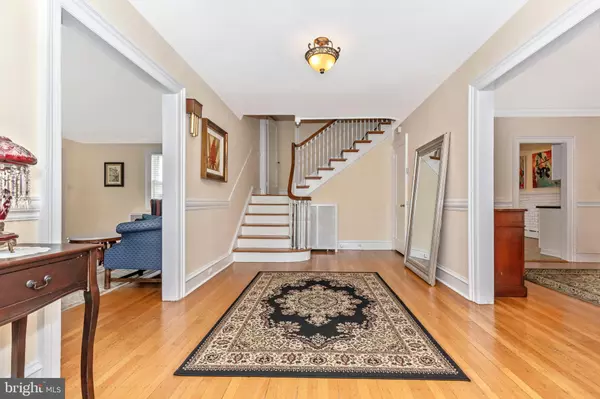$500,000
$549,000
8.9%For more information regarding the value of a property, please contact us for a free consultation.
2400 WINDING WAY Drexel Hill, PA 19026
6 Beds
4 Baths
3,100 SqFt
Key Details
Sold Price $500,000
Property Type Single Family Home
Sub Type Detached
Listing Status Sold
Purchase Type For Sale
Square Footage 3,100 sqft
Price per Sqft $161
Subdivision Drexel Park
MLS Listing ID PADE518270
Sold Date 06/30/20
Style Colonial
Bedrooms 6
Full Baths 3
Half Baths 1
HOA Y/N N
Abv Grd Liv Area 3,100
Originating Board BRIGHT
Year Built 1930
Annual Tax Amount $12,979
Tax Year 2019
Lot Size 9,104 Sqft
Acres 0.21
Lot Dimensions 0.00 x 0.00
Property Description
Plan your visit to this stately all brick colonial in Drexel Park! In Excellent Condition - Low Maintenance - A True Move In Ready Home - 6 Bedrooms - 3.5 Baths - 2 Car heated garage - Front entrance way with flagstone walk way and stately white composite columns - Spacious center hall foyer - Living room with fireplace, crown molding and french doors - Dining room with crown molding and french doors - Big eat in kitchen with conveniently placed second staircase - Professionally done sun room with separately zoned HVAC and sliding door to the flagstone patio and beautifully landscaped & fenced yard - A redone, properly located powder room and access to the attached two car garage completes the first floor - The second floor has a nice master bedroom, along with a new tile & glass master bath and a walk in closet with organizer system - There are three other bedrooms and new tiled hall bath - There is a second floor laundry room too! The third floor has two big bedrooms and another new tile & glass full bath - This level would be great for Mom and/or Dad, as an Au pair suite, that new large, private, home office suite level ..... Storage area up here too! The basement is clean, dry, well lit and unfinished - A perimeter drainage system was installed, along with professionally done wall vapor barriers - The water and drain are still in place from the former laundry - There is a utility tub - Outside access with the bilco door too - Hardwood flooring throughout - High ceilings - Two staircases - Wood burning fireplace - Good closet space - All bathrooms redone in a tasteful, period appropriate style - Ceiling fans in all but one bedroom - Almost new HVAC with separate zones - New 200 amp electric box and wiring - Basement drainage & vapor barrier system - Almost new roof - Flagstone patio and brick walkways - Attractive 5FT fencing - Lush lawn and landscaping - Private corner location - Low maintenance with solid construction throughout - All the big ticket items are done .... CLICK THE MOTION PICTURE ICON FOR THE VIRTUAL TOUR
Location
State PA
County Delaware
Area Upper Darby Twp (10416)
Zoning R-10
Rooms
Basement Full
Main Level Bedrooms 6
Interior
Interior Features Additional Stairway, Air Filter System, Attic, Breakfast Area, Built-Ins, Chair Railings, Crown Moldings, Dining Area, Formal/Separate Dining Room, Kitchen - Eat-In, Primary Bath(s), Recessed Lighting, Stall Shower, Walk-in Closet(s), Wood Floors, Tub Shower
Hot Water Natural Gas
Heating Hot Water
Cooling Central A/C
Flooring Hardwood, Ceramic Tile
Fireplaces Number 1
Equipment Built-In Microwave, Dishwasher, Disposal, Dryer, Microwave, Oven - Self Cleaning, Oven/Range - Gas, Refrigerator, Washer
Fireplace Y
Window Features Screens,Replacement,Storm,Insulated
Appliance Built-In Microwave, Dishwasher, Disposal, Dryer, Microwave, Oven - Self Cleaning, Oven/Range - Gas, Refrigerator, Washer
Heat Source Natural Gas
Laundry Upper Floor
Exterior
Exterior Feature Brick, Patio(s)
Parking Features Garage - Front Entry
Garage Spaces 4.0
Fence Rear, Decorative
Water Access N
View Garden/Lawn
Roof Type Architectural Shingle
Accessibility None
Porch Brick, Patio(s)
Attached Garage 2
Total Parking Spaces 4
Garage Y
Building
Story 3
Sewer Public Sewer
Water Public
Architectural Style Colonial
Level or Stories 3
Additional Building Above Grade
New Construction N
Schools
School District Upper Darby
Others
Senior Community No
Tax ID 16-09-01492-00
Ownership Fee Simple
SqFt Source Assessor
Security Features Monitored,Security System
Special Listing Condition Standard
Read Less
Want to know what your home might be worth? Contact us for a FREE valuation!

Our team is ready to help you sell your home for the highest possible price ASAP

Bought with Gerardo Suarez Jr. • Space & Company
GET MORE INFORMATION





