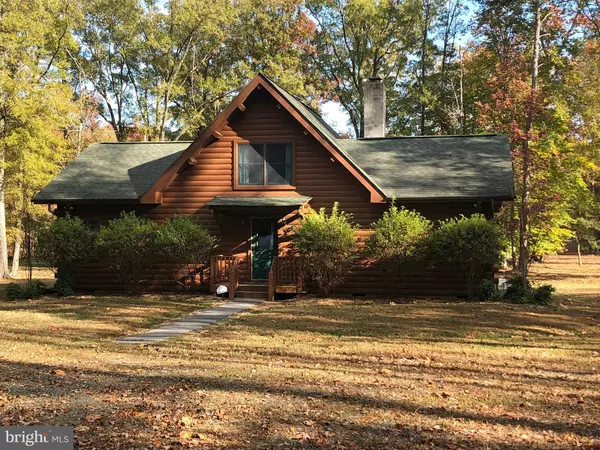$549,900
$549,900
For more information regarding the value of a property, please contact us for a free consultation.
1924 MOODY TOWN RD Bumpass, VA 23024
3 Beds
2 Baths
1,577 SqFt
Key Details
Sold Price $549,900
Property Type Single Family Home
Sub Type Detached
Listing Status Sold
Purchase Type For Sale
Square Footage 1,577 sqft
Price per Sqft $348
Subdivision Panamint Shores
MLS Listing ID VALA120160
Sold Date 07/06/20
Style Log Home
Bedrooms 3
Full Baths 2
HOA Fees $16/ann
HOA Y/N Y
Abv Grd Liv Area 1,577
Originating Board BRIGHT
Year Built 2002
Annual Tax Amount $3,885
Tax Year 2019
Lot Size 2.379 Acres
Acres 2.38
Property Description
NEW PRICE! What everyone is looking for a beautiful waterfront log home on more than 2 acres of land. The first thing you notice when you step into this gorgeous log home is the big, wide views. The wall of windows in the great room allow plenty of light to flood this very cozy getaway. The entire home has beautiful hardwood floors and log walls. The kitchen is open to the great room and has room for a large kitchen table. The two-story great room has a stone wood-burning fireplace and sliders that allow for easy access to the outdoors. The wooden spiral staircase gives you access to the loft (which can be used as another bedroom) overlooking the great room. The master bedroom also has a sliding glass door for easy access to the deck and views of the Lake. There are two more bedrooms on the main level. Outside, the composite deck stretches along the back of the house with plenty of room for entertaining. There is a fire pit for those cool evenings and marshmallow roasting. A short stroll on this very level lot and you are at the waterfront where you will find a covered boat slip with an electric lift, storage room for your lake toys, and a deck for sunbathing, entertaining and incredible VIEWS! This is a one-of-a-kind lake log home not to be missed. This home has been well priced to sell quickly. Furnishings can convey.
Location
State VA
County Louisa
Zoning RR
Rooms
Other Rooms Primary Bedroom, Bedroom 2, Bedroom 3, Kitchen, Great Room, Loft, Bathroom 2, Primary Bathroom
Main Level Bedrooms 3
Interior
Interior Features Carpet, Ceiling Fan(s), Entry Level Bedroom, Family Room Off Kitchen, Floor Plan - Open, Primary Bath(s), Spiral Staircase, Window Treatments, Wood Floors, Exposed Beams, Kitchen - Eat-In, Tub Shower, Walk-in Closet(s)
Hot Water Electric
Heating Heat Pump(s)
Cooling Central A/C, Ceiling Fan(s), Heat Pump(s)
Fireplaces Number 1
Fireplaces Type Fireplace - Glass Doors, Mantel(s), Stone
Equipment Dishwasher, Dryer - Electric, Oven/Range - Electric, Refrigerator, Washer - Front Loading, ENERGY STAR Clothes Washer
Fireplace Y
Appliance Dishwasher, Dryer - Electric, Oven/Range - Electric, Refrigerator, Washer - Front Loading, ENERGY STAR Clothes Washer
Heat Source Electric
Laundry Hookup, Main Floor
Exterior
Exterior Feature Deck(s)
Utilities Available Phone Available, Under Ground
Amenities Available Lake
Waterfront Description Exclusive Easement,Private Dock Site
Water Access Y
Water Access Desc Boat - Powered,Canoe/Kayak,Fishing Allowed,Personal Watercraft (PWC),Private Access,Waterski/Wakeboard,Sail,Seaplane Permitted,Swimming Allowed
View Water
Accessibility None
Porch Deck(s)
Garage N
Building
Lot Description Front Yard, Landscaping, Level, Partly Wooded, Private, Rear Yard, Rip-Rapped
Story 1.5
Sewer On Site Septic
Water Well
Architectural Style Log Home
Level or Stories 1.5
Additional Building Above Grade, Below Grade
Structure Type Log Walls,Cathedral Ceilings
New Construction N
Schools
Elementary Schools Jouett
Middle Schools Louisa County
High Schools Louisa County
School District Louisa County Public Schools
Others
Senior Community No
Tax ID 47-16-13
Ownership Fee Simple
SqFt Source Assessor
Horse Property N
Special Listing Condition Standard
Read Less
Want to know what your home might be worth? Contact us for a FREE valuation!

Our team is ready to help you sell your home for the highest possible price ASAP

Bought with Pamela M Black-Lemon • Dockside Realty
GET MORE INFORMATION





