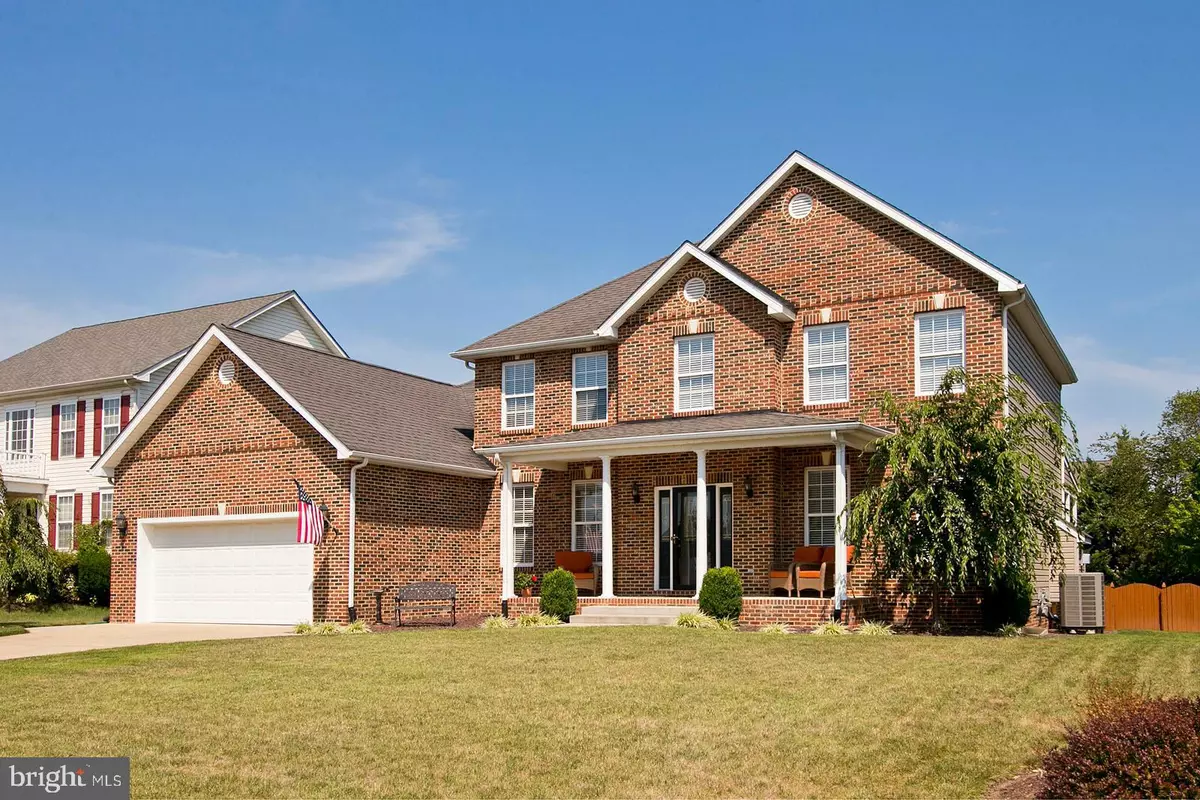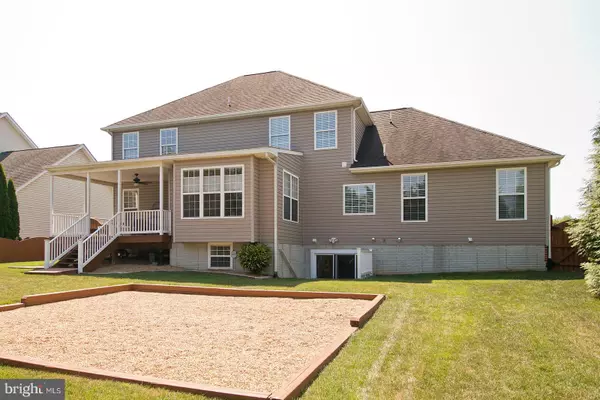$424,900
$424,900
For more information regarding the value of a property, please contact us for a free consultation.
105 BARNSTON CT Winchester, VA 22602
5 Beds
4 Baths
4,301 SqFt
Key Details
Sold Price $424,900
Property Type Single Family Home
Sub Type Detached
Listing Status Sold
Purchase Type For Sale
Square Footage 4,301 sqft
Price per Sqft $98
Subdivision Ravenwing
MLS Listing ID VAFV152642
Sold Date 02/13/20
Style Colonial
Bedrooms 5
Full Baths 4
HOA Fees $12/ann
HOA Y/N Y
Abv Grd Liv Area 3,146
Originating Board BRIGHT
Year Built 2003
Annual Tax Amount $2,447
Tax Year 2018
Lot Size 0.320 Acres
Acres 0.32
Property Description
Sellers Motivated!!! Move into this Exceptional Home before the end of the year!! East side of Winchester. Updated and extremely well maintained, this brick front, low maintenance home has beautiful hardwood floors in most areas of the main level, including the Main level Master Bedroom. An inviting family room with custom built in shelving plus a gas fireplace with blower and Porcelain Reflective Panels by Napoleon & Mantel ( The Blue Ridge by Pearl Mantels). Gourmet kitchen with 5 burner gas range, granite counter tops, eating area and window seats with storage. The upper level includes 4 carpeted bedrooms with spacious closets and 2 full baths. Well planned and beautifully finished, the lower level provides great space for entertaining and also includes an area with built in shelving and desk, a full bath and access to the rear yard. The lower level also has plenty of room for storage and a work out room. Regarding the heat: the main level and basement are served by a gas furnace for heat and is 2 phase for efficiency. The air conditioner is central and serves the main level and basement level. The upper level is served by a heatpump fueled by electric and heats and cools the upper level. Stone area in backyard great spot for firepit, gazebo or playset.
Location
State VA
County Frederick
Zoning RP
Rooms
Other Rooms Living Room, Dining Room, Primary Bedroom, Kitchen, Family Room, Foyer, Primary Bathroom
Basement Full
Main Level Bedrooms 1
Interior
Interior Features Breakfast Area, Entry Level Bedroom, Floor Plan - Traditional, Formal/Separate Dining Room, Kitchen - Gourmet
Hot Water Natural Gas
Heating Forced Air, Heat Pump(s)
Cooling Central A/C, Heat Pump(s)
Flooring Ceramic Tile, Hardwood, Partially Carpeted
Fireplaces Number 1
Fireplaces Type Heatilator
Equipment Built-In Microwave, Dishwasher, Disposal, Refrigerator, Oven/Range - Gas
Fireplace Y
Appliance Built-In Microwave, Dishwasher, Disposal, Refrigerator, Oven/Range - Gas
Heat Source Natural Gas, Electric
Exterior
Exterior Feature Porch(es)
Parking Features Garage Door Opener, Garage - Front Entry
Garage Spaces 2.0
Water Access N
Accessibility Other
Porch Porch(es)
Attached Garage 2
Total Parking Spaces 2
Garage Y
Building
Story 3+
Sewer Public Sewer
Water Public
Architectural Style Colonial
Level or Stories 3+
Additional Building Above Grade, Below Grade
New Construction N
Schools
School District Frederick County Public Schools
Others
Pets Allowed Y
Senior Community No
Tax ID 64G 2 2 129
Ownership Fee Simple
SqFt Source Estimated
Horse Property N
Special Listing Condition Standard
Pets Allowed Case by Case Basis
Read Less
Want to know what your home might be worth? Contact us for a FREE valuation!

Our team is ready to help you sell your home for the highest possible price ASAP

Bought with Katrina M Smith • RE/MAX Synergy
GET MORE INFORMATION





