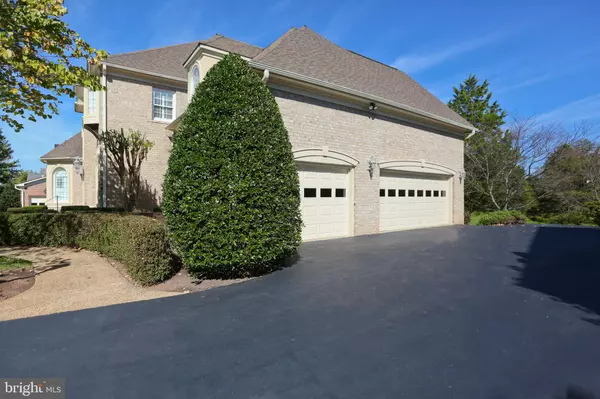$1,025,000
$1,050,000
2.4%For more information regarding the value of a property, please contact us for a free consultation.
8306 ROXBOROUGH LOOP Gainesville, VA 20155
6 Beds
6 Baths
6,163 SqFt
Key Details
Sold Price $1,025,000
Property Type Single Family Home
Sub Type Detached
Listing Status Sold
Purchase Type For Sale
Square Footage 6,163 sqft
Price per Sqft $166
Subdivision Lake Manassas
MLS Listing ID VAPW507436
Sold Date 11/20/20
Style Contemporary,Colonial
Bedrooms 6
Full Baths 5
Half Baths 1
HOA Fees $200/mo
HOA Y/N Y
Abv Grd Liv Area 4,183
Originating Board BRIGHT
Year Built 2002
Annual Tax Amount $10,216
Tax Year 2020
Lot Size 0.352 Acres
Acres 0.35
Property Description
EXQUISITE all bricked-house in a gated community with over 6,000 SQFT boasts a 3-car garage, 2 story-high ceilings, Over 100k in Major Renovation including Expressed Colored solid hardwood floors. The LARGEST Quartz Island and BRAND NEW Cabinets. This house features a FANTASTIC view over the 16th golf course. New FRESHLY PAINTED house welcomes anyone with its stone steps, spiral staircase, and a SPACIOUS dining area. Inside, Roman-style archways, which are ONE OF ITS KIND, lead to a bright office room as well as the kitchen. FINE Tumbled Marbles in the Kitchen and the bathroom will definitely make you feel Special. The BRIGHT kitchen houses impressive cabinets, stainless appliances, and a breakfast room which is adjacent to the kitchen. By the breakfast room, the naturally light-filling living room includes one of three FIREPLACES. Going outside the two, French-styled double-doors is the Flagstone deck with shade during the afternoon and sunset which makes it a very RELAXING spot. In addition, the Main level Master contains a LUXURIOUS and ROOMY bath with a double vanity, another fireplace, and is great for future senior residents! The COMPLETE, 2,000+ SQFT BASEMENT is large enough to accommodate a workout room, game room, or another bedroom! Going out to the Flagstone patio, it leads out to a LANDSCAPED yard with an In-ground irrigation system along with another APPRECIABLE view of the golf course as well as some trees. Buckland Mills Elementary, Ronald Wilson Middle and Patriot high school.
Location
State VA
County Prince William
Zoning RPC
Direction Southwest
Rooms
Other Rooms Living Room, Dining Room, Primary Bedroom, Bedroom 2, Bedroom 3, Bedroom 4, Bedroom 5, Kitchen, Family Room, Foyer, Bedroom 1, Study, Exercise Room, Other
Basement Full
Main Level Bedrooms 1
Interior
Interior Features Breakfast Area, Built-Ins, Central Vacuum, Chair Railings, Crown Moldings, Dining Area, Entry Level Bedroom, Family Room Off Kitchen, Formal/Separate Dining Room, Kitchen - Eat-In, Kitchen - Island, Kitchen - Table Space, Pantry, Recessed Lighting
Hot Water Natural Gas
Heating Forced Air
Cooling Central A/C
Fireplaces Number 3
Fireplaces Type Gas/Propane
Equipment Built-In Microwave, Cooktop, Dishwasher, Disposal, Dryer, Oven - Wall, Oven - Double, Icemaker, Washer
Fireplace Y
Window Features Bay/Bow,Casement,Double Pane,Palladian
Appliance Built-In Microwave, Cooktop, Dishwasher, Disposal, Dryer, Oven - Wall, Oven - Double, Icemaker, Washer
Heat Source Natural Gas
Laundry Main Floor
Exterior
Parking Features Garage - Side Entry, Additional Storage Area, Built In, Inside Access
Garage Spaces 3.0
Water Access N
View Golf Course, Trees/Woods
Roof Type Architectural Shingle
Accessibility None
Attached Garage 3
Total Parking Spaces 3
Garage Y
Building
Story 3
Sewer Public Sewer
Water Public
Architectural Style Contemporary, Colonial
Level or Stories 3
Additional Building Above Grade, Below Grade
Structure Type 9'+ Ceilings
New Construction N
Schools
Elementary Schools Buckland Mills
Middle Schools Ronald Wilson Reagan
High Schools Patriot
School District Prince William County Public Schools
Others
Pets Allowed Y
Senior Community No
Tax ID 7296-66-0097
Ownership Fee Simple
SqFt Source Assessor
Security Features 24 hour security,Security Gate,Security System
Acceptable Financing Conventional, Cash, FHA, VA, Other
Horse Property N
Listing Terms Conventional, Cash, FHA, VA, Other
Financing Conventional,Cash,FHA,VA,Other
Special Listing Condition Standard
Pets Allowed No Pet Restrictions
Read Less
Want to know what your home might be worth? Contact us for a FREE valuation!

Our team is ready to help you sell your home for the highest possible price ASAP

Bought with Stacy B Martin • Keller Williams Realty/Lee Beaver & Assoc.
GET MORE INFORMATION





