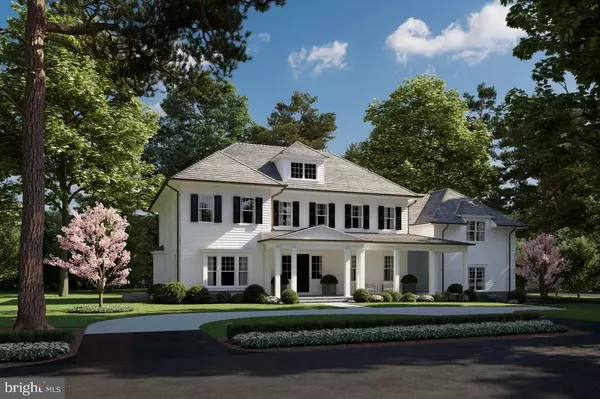$2,795,000
$2,795,000
For more information regarding the value of a property, please contact us for a free consultation.
5801 ABERDEEN RD Bethesda, MD 20817
6 Beds
6 Baths
7,040 SqFt
Key Details
Sold Price $2,795,000
Property Type Single Family Home
Sub Type Detached
Listing Status Sold
Purchase Type For Sale
Square Footage 7,040 sqft
Price per Sqft $397
Subdivision Bradley Woods
MLS Listing ID MDMC694584
Sold Date 02/09/21
Style Colonial
Bedrooms 6
Full Baths 5
Half Baths 1
HOA Y/N N
Abv Grd Liv Area 5,298
Originating Board BRIGHT
Year Built 2020
Annual Tax Amount $11,049
Tax Year 2018
Lot Size 0.514 Acres
Acres 0.51
Property Description
Welcome home to this thoughtfully designed new build in the heart of one of Bethesda's most sought- after neighborhoods, Bradley Woods. This 6 bedroom, 5 bath stately home, with a 3 car garage and over 7,000 square feet of living space, sits on a rare .51 acre corner lot. The gorgeous grounds of the property are notable through the mature trees and landscaping. Driveway with cobblestone edging, concrete aprons and decorative pavers add an attractive entrance to this stunning home. The expansive front porch and rear screened porch complete with an outdoor fireplace offer an optimal setting for year-round entertaining. After entering the home, take notice of superb millwork and high-end finishes throughout. The first floor consists of an inviting foyer, office, elegant formal dining room, butlers pantry, mud room, large family room with coffered ceilings, fireplace and gourmet chefs kitchen. The beautiful open plan kitchen includes high end SS appliances, a large center island, marble countertops, and custom cabinetry. Two separate staircases lead to the second floor, where an expansive master suite is located. This room is complete with two spacious walk-in closets and a vanity sitting area leading to the luxurious en-suite bath. Inside the spa inspired master bathroom, you will find intricate tiling throughout, quartz counter-tops, a frameless glass encased walk-in shower and freestanding soaking tub. The upper level also offers a laundry room with utility sink, a separate linen room with built-ins, the remaining 4 spacious bedrooms and baths. The walk out basement has an in-law suite with a full bath, rec room, game room, and exercise room. The home allows for future improvements including an elevator and/or an outdoor pool (See Photo Concept) for the most discerning buyer. The breathtaking residence is located inside the beltway and easily accessible to restaurants, shopping, commuter routes, airports and acclaimed country clubs. Architecture by award winning GTM Architects / Construction by Colonial Builders / Chesapeake Equities **CONTACT LISTING AGENT FOR SPEC DETAILS**
Location
State MD
County Montgomery
Zoning R90
Direction Southeast
Rooms
Basement Daylight, Full
Interior
Interior Features Additional Stairway, Breakfast Area, Butlers Pantry, Carpet, Ceiling Fan(s), Dining Area, Floor Plan - Open, Formal/Separate Dining Room, Kitchen - Eat-In, Kitchen - Gourmet, Kitchen - Island, Primary Bath(s), Pantry, Recessed Lighting, Soaking Tub, Sprinkler System, Upgraded Countertops, Wainscotting, Wood Floors, Chair Railings, Crown Moldings, Wet/Dry Bar, Built-Ins, Attic, Wine Storage
Hot Water Electric, 60+ Gallon Tank
Heating Heat Pump(s)
Cooling Heat Pump(s), Zoned, Central A/C, Ceiling Fan(s)
Flooring Hardwood, Carpet, Tile/Brick
Fireplaces Number 1
Fireplaces Type Gas/Propane
Equipment Dishwasher, Disposal, Energy Efficient Appliances, Exhaust Fan, Icemaker, Microwave, Oven - Self Cleaning, Water Heater, Stainless Steel Appliances, Refrigerator, Freezer, Built-In Microwave
Furnishings No
Fireplace Y
Appliance Dishwasher, Disposal, Energy Efficient Appliances, Exhaust Fan, Icemaker, Microwave, Oven - Self Cleaning, Water Heater, Stainless Steel Appliances, Refrigerator, Freezer, Built-In Microwave
Heat Source Natural Gas
Laundry Upper Floor
Exterior
Exterior Feature Porch(es), Screened
Parking Features Garage - Side Entry, Inside Access, Oversized
Garage Spaces 3.0
Fence Privacy, Wood
Utilities Available Cable TV, Sewer Available, Under Ground, Water Available, Natural Gas Available, Cable TV Available, Electric Available, Phone Available
Water Access N
View Trees/Woods
Roof Type Architectural Shingle
Accessibility None
Porch Porch(es), Screened
Attached Garage 3
Total Parking Spaces 3
Garage Y
Building
Lot Description Cleared, Front Yard, Landscaping, Private, Premium, Partly Wooded, Level, Rear Yard
Story 2
Foundation Concrete Perimeter
Sewer Public Sewer
Water Public
Architectural Style Colonial
Level or Stories 2
Additional Building Above Grade, Below Grade
Structure Type 9'+ Ceilings,Dry Wall,High,Tray Ceilings,Vaulted Ceilings
New Construction Y
Schools
Elementary Schools Bradley Hills
Middle Schools Thomas W. Pyle
High Schools Walt Whitman
School District Montgomery County Public Schools
Others
Pets Allowed Y
Senior Community No
Tax ID 160700652066
Ownership Fee Simple
SqFt Source Assessor
Acceptable Financing Cash, Conventional
Horse Property N
Listing Terms Cash, Conventional
Financing Cash,Conventional
Special Listing Condition Standard
Pets Allowed No Pet Restrictions
Read Less
Want to know what your home might be worth? Contact us for a FREE valuation!

Our team is ready to help you sell your home for the highest possible price ASAP

Bought with Carl G Becker • Premier Properties, LLC
GET MORE INFORMATION





