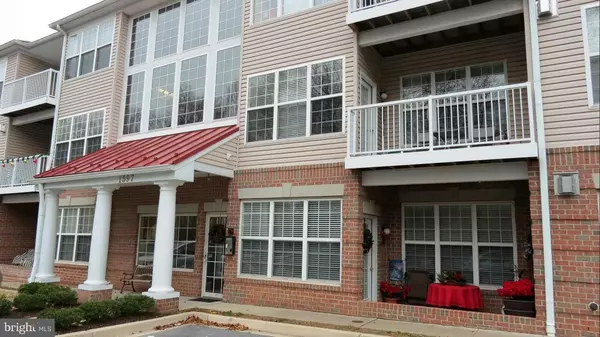$165,000
$169,000
2.4%For more information regarding the value of a property, please contact us for a free consultation.
1597 HOMELAND DR #1D Eldersburg, MD 21784
2 Beds
2 Baths
1,000 SqFt
Key Details
Sold Price $165,000
Property Type Condo
Sub Type Condo/Co-op
Listing Status Sold
Purchase Type For Sale
Square Footage 1,000 sqft
Price per Sqft $165
Subdivision Homeland
MLS Listing ID MDCR194476
Sold Date 03/20/20
Style Traditional
Bedrooms 2
Full Baths 2
Condo Fees $250/mo
HOA Y/N N
Abv Grd Liv Area 1,000
Originating Board BRIGHT
Year Built 2005
Annual Tax Amount $1,811
Tax Year 2020
Property Description
Appointments direct with Owner who will let you in and step out while you show this beautiful home. Meticulously Maintained ground floor in Adult Community 55+Condo in Homeland! Assigned & Guest Parking just in front. Additional Storage also! Pet Friendly with some restrictions (1 dog 20# or less, 2 cats, 2 birds caged) A must see!Close to the best Eldersburg has to offer! Unit 1D is located next to a meeting room which is fabulous for entertaining! This lovely home has an open concept with a gas fireplace in the corner of living room which exits to your private patio on back side of bldg.
Location
State MD
County Carroll
Zoning CONDOMINIUM RESIDENTIAL
Rooms
Other Rooms Living Room, Primary Bedroom, Bedroom 2, Kitchen, Foyer, Bathroom 2, Primary Bathroom
Main Level Bedrooms 2
Interior
Interior Features Carpet, Ceiling Fan(s), Combination Kitchen/Dining, Combination Dining/Living, Elevator, Entry Level Bedroom, Flat, Kitchen - Eat-In, Floor Plan - Traditional, Kitchen - Table Space, Primary Bath(s), Stall Shower, Tub Shower, Walk-in Closet(s), Window Treatments, Other
Heating Forced Air
Cooling Central A/C, Ceiling Fan(s)
Flooring Ceramic Tile, Laminated, Partially Carpeted, Other
Fireplaces Number 1
Fireplaces Type Gas/Propane, Corner, Fireplace - Glass Doors, Heatilator, Mantel(s), Other
Fireplace Y
Heat Source Natural Gas
Laundry Washer In Unit, Dryer In Unit
Exterior
Exterior Feature Patio(s)
Parking On Site 1
Utilities Available Cable TV
Amenities Available Common Grounds, Elevator, Extra Storage, Reserved/Assigned Parking, Storage Bin, Other
Water Access N
View Garden/Lawn
Accessibility Elevator, Low Pile Carpeting, Other
Porch Patio(s)
Garage N
Building
Story 1
Unit Features Garden 1 - 4 Floors
Sewer Public Sewer
Water Public
Architectural Style Traditional
Level or Stories 1
Additional Building Above Grade, Below Grade
Structure Type 9'+ Ceilings,High
New Construction N
Schools
Elementary Schools Carrolltowne
High Schools Liberty
School District Carroll County Public Schools
Others
Pets Allowed Y
HOA Fee Include Common Area Maintenance,Lawn Maintenance,Management,Reserve Funds,Road Maintenance,Sewer,Snow Removal,Trash,Water,Other
Senior Community Yes
Age Restriction 55
Tax ID 0705145937
Ownership Condominium
Security Features Exterior Cameras,Main Entrance Lock,Carbon Monoxide Detector(s),Smoke Detector
Horse Property N
Special Listing Condition Standard
Pets Allowed Number Limit, Size/Weight Restriction
Read Less
Want to know what your home might be worth? Contact us for a FREE valuation!

Our team is ready to help you sell your home for the highest possible price ASAP

Bought with Joanna M Argenio • Long & Foster Real Estate, Inc.
GET MORE INFORMATION





