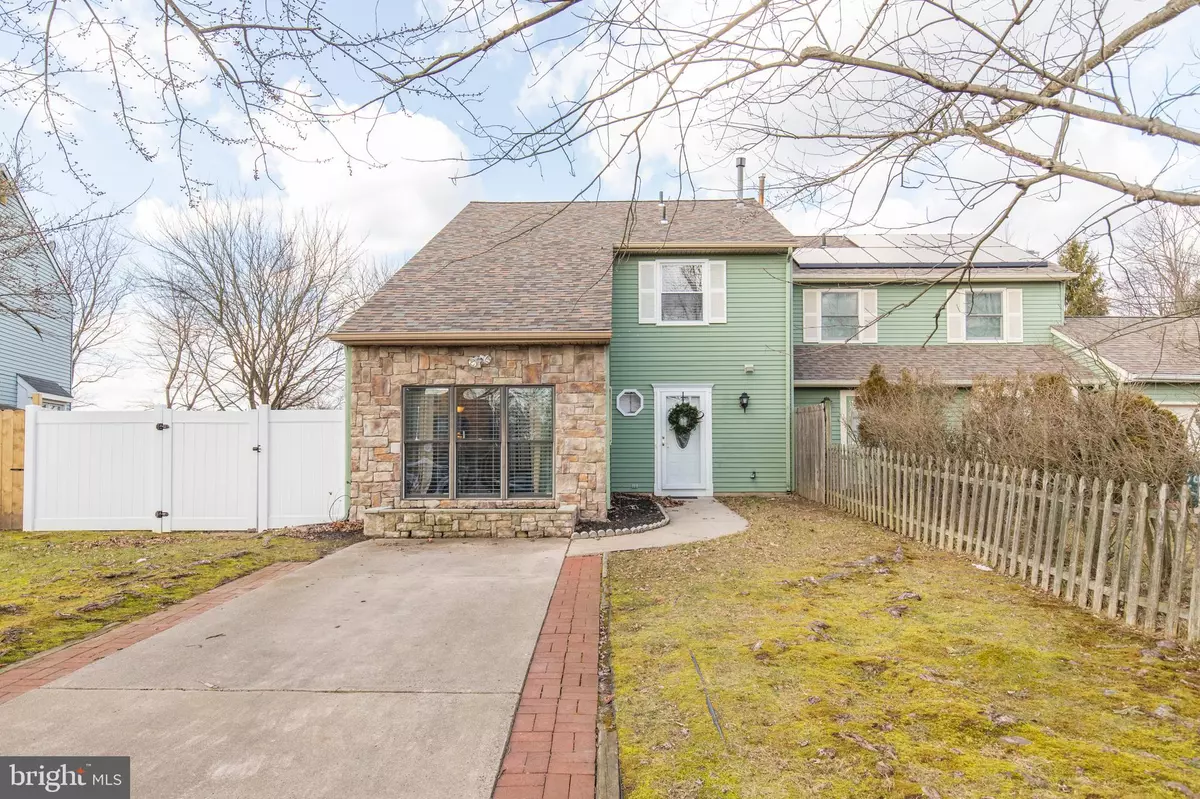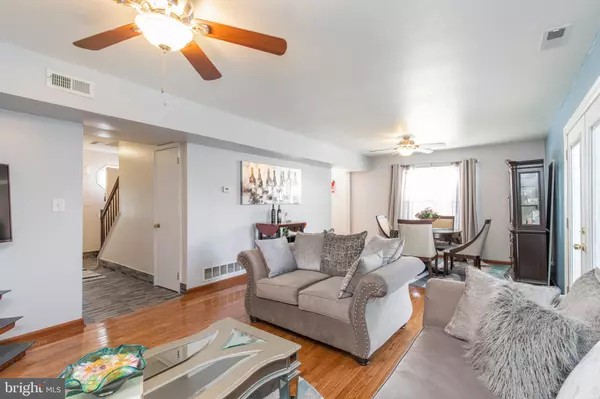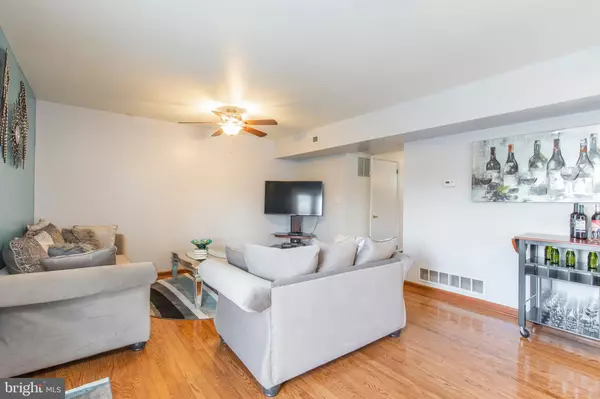$147,000
$139,900
5.1%For more information regarding the value of a property, please contact us for a free consultation.
27 HEWITT LN Sicklerville, NJ 08081
3 Beds
3 Baths
1,608 SqFt
Key Details
Sold Price $147,000
Property Type Single Family Home
Sub Type Twin/Semi-Detached
Listing Status Sold
Purchase Type For Sale
Square Footage 1,608 sqft
Price per Sqft $91
Subdivision Avandale
MLS Listing ID NJCD382712
Sold Date 03/26/20
Style Colonial
Bedrooms 3
Full Baths 2
Half Baths 1
HOA Y/N N
Abv Grd Liv Area 1,608
Originating Board BRIGHT
Year Built 1986
Annual Tax Amount $4,490
Tax Year 2019
Lot Dimensions 30.00 x 110.00
Property Description
Tastefully updated and conveniently located, this lovely and spacious Avandale townhome is just waiting for you to make it your own! Featuring over 1600 sqft of living space with 3 bedrooms, 2.5 baths, and a fenced in back yard, this Devon model end-unit offers all the benefits of single-family living without the price tag. Situated on a premium lot and separated from its only adjoining neighbor by privacy fencing and landscaping along the front, this property's setting creates the illusion of a stand-alone dwelling. A walkway from the private drive leads you up to the beautiful new front door. Once inside you will be greeted by slate-look ceramic tile that graces the entryway flooring and leads you forward into the stylishly decorated, open concept living room/dining room. Warm, elegant wood floors, a contemporary color pallet, and abundant natural light welcome you into this inviting space. Adjacent to the dining room is the updated kitchen with expanded cabinets, and new flooring and tile back-splash. From the living room, new French patio doors lead you to the fenced-in backyard with storage shed. As you make your way back into the entry to head upstairs to the second floor, you will pass the main floor powder room and the fantastic bonus room. Formerly the garage, this area has been converted into additional living space. Currently utilized as a den, this spacious room can serve any number of functions. Consider the possibilities for a main floor bedroom, home office, gym, game room or craft space. Once upstairs, you will find the master bedroom with en suite full bath plus 2 more generously-sized bedrooms, a hall bath and laundry closet. What's more is that many of the high ticket maintenance items have been replaced over the last several years including: a new roof (2017), new ceiling fans, new front and back exterior doors (2019), heater replaced in (2010) and many new replacement windows throughout the home (2018). Plus, the Seller is offering a 1 year home warranty plan for your convenience and peace of mind! Located just off the AC Expressway and within walking distance of the Avandale Park & Ride, travel to and from Philadelphia and Shore Points could t be easier or more convenient. With so much to offer this home is a must see. Start your New Year off right in this terrific gem!
Location
State NJ
County Camden
Area Winslow Twp (20436)
Zoning RL
Rooms
Other Rooms Living Room, Dining Room, Primary Bedroom, Bedroom 2, Bedroom 3, Kitchen, Family Room, Primary Bathroom, Full Bath, Half Bath
Main Level Bedrooms 3
Interior
Interior Features Kitchen - Eat-In, Stall Shower, Ceiling Fan(s)
Hot Water Natural Gas
Heating Forced Air
Cooling Central A/C
Flooring Ceramic Tile, Laminated, Wood
Equipment Built-In Range, Disposal, Dishwasher, Refrigerator, Washer, Dryer
Fireplace N
Appliance Built-In Range, Disposal, Dishwasher, Refrigerator, Washer, Dryer
Heat Source Natural Gas
Laundry Upper Floor
Exterior
Exterior Feature Patio(s)
Fence Fully, Rear, Vinyl, Chain Link
Utilities Available Cable TV
Water Access N
View Street, Garden/Lawn
Roof Type Shingle
Accessibility None
Porch Patio(s)
Garage N
Building
Lot Description Front Yard, Level, Rear Yard
Story 2
Foundation Slab
Sewer Public Sewer
Water Public
Architectural Style Colonial
Level or Stories 2
Additional Building Above Grade, Below Grade
New Construction N
Schools
School District Winslow Township Public Schools
Others
Senior Community No
Tax ID 36-11801-00080
Ownership Fee Simple
SqFt Source Estimated
Acceptable Financing FHA, Conventional, Cash, VA
Listing Terms FHA, Conventional, Cash, VA
Financing FHA,Conventional,Cash,VA
Special Listing Condition Standard
Read Less
Want to know what your home might be worth? Contact us for a FREE valuation!

Our team is ready to help you sell your home for the highest possible price ASAP

Bought with Darlene Fiore • BHHS Fox & Roach-Washington-Gloucester
GET MORE INFORMATION





