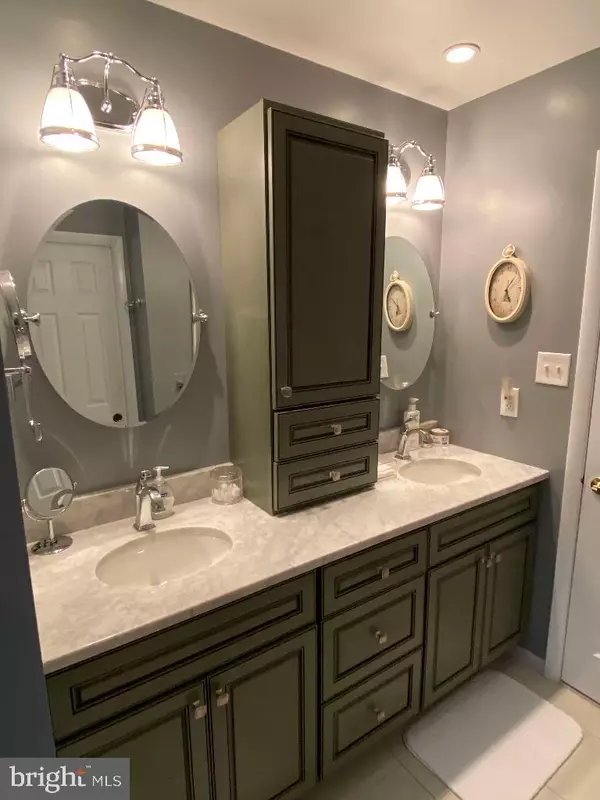$551,000
$529,995
4.0%For more information regarding the value of a property, please contact us for a free consultation.
243 AMBERFIELD DR Mount Laurel, NJ 08054
4 Beds
3 Baths
2,524 SqFt
Key Details
Sold Price $551,000
Property Type Single Family Home
Sub Type Detached
Listing Status Sold
Purchase Type For Sale
Square Footage 2,524 sqft
Price per Sqft $218
Subdivision Amberfield
MLS Listing ID NJBL394880
Sold Date 06/11/21
Style Traditional
Bedrooms 4
Full Baths 2
Half Baths 1
HOA Y/N N
Abv Grd Liv Area 2,524
Originating Board BRIGHT
Year Built 1991
Annual Tax Amount $10,988
Tax Year 2020
Lot Size 0.491 Acres
Acres 0.49
Lot Dimensions 91x235x91x235
Property Description
Welcome to 243 Amberfield Drive, this updated contemporary home is situated in the rear of this quiet family neighborhood. An EP Henry walkway off the driveway leads you to the covered entrance. The 2-story entry greets you with natural light and hardwood floors, to the right is a large step-down Dining Room with vaulted ceiling and skylights. To the left of the entrance is an office and pass thru to the 4 year new kitchen with granite counter tops, custom cabinetry, large island and coffee/wine bar area with 2-zone wine fridge. Behind the kitchen is the laundry/mud room found as you enter from the 2 car attached garage. Off of the eat-in kitchen you step down to a huge (29x14) Family Room with built-in bookcase over the converted gas fireplace. Large slider leads to the Brazilian hardwood staircase and onto the large EP Henry paver patio with built-in seating in your expansive back yard with plenty of room for a pool. Off the family room you will find a completely renovated powder room and an entrance to the large basement which features two finished rooms and another unfinished section including a 6x6 temperature controlled wine room. Upstairs you will find double doors leading to the master bedroom with his & her walk-in closets, large tiled master bath with double sinks, bathtub and separate stall shower. 3 more bedrooms and a completely renovated hall bath with double sinks, tile floor, tile tub/shower area and Carrera marble countertops with plenty of storage.
Location
State NJ
County Burlington
Area Mount Laurel Twp (20324)
Zoning RES
Rooms
Other Rooms Living Room, Dining Room, Primary Bedroom, Bedroom 2, Bedroom 3, Bedroom 4, Kitchen, Family Room, Utility Room
Basement Partially Finished
Interior
Interior Features Attic, Ceiling Fan(s)
Hot Water Natural Gas
Heating Central
Cooling Central A/C
Flooring Carpet, Ceramic Tile, Wood
Fireplaces Number 1
Fireplaces Type Gas/Propane
Equipment Refrigerator, Oven/Range - Gas, Dishwasher, Microwave, Disposal, Washer, Dryer
Fireplace Y
Appliance Refrigerator, Oven/Range - Gas, Dishwasher, Microwave, Disposal, Washer, Dryer
Heat Source Natural Gas
Exterior
Exterior Feature Patio(s)
Parking Features Garage Door Opener, Garage - Front Entry
Garage Spaces 2.0
Fence Wood, Rear
Water Access N
Roof Type Architectural Shingle
Street Surface Paved
Accessibility None
Porch Patio(s)
Attached Garage 2
Total Parking Spaces 2
Garage Y
Building
Story 2
Sewer Public Sewer
Water Public
Architectural Style Traditional
Level or Stories 2
Additional Building Above Grade, Below Grade
New Construction N
Schools
School District Lenape Regional High
Others
Pets Allowed Y
Senior Community No
Tax ID 24-01110 01-00029
Ownership Fee Simple
SqFt Source Assessor
Special Listing Condition Standard
Pets Allowed No Pet Restrictions
Read Less
Want to know what your home might be worth? Contact us for a FREE valuation!

Our team is ready to help you sell your home for the highest possible price ASAP

Bought with Chrystal Warrington • Coldwell Banker Realty
GET MORE INFORMATION





