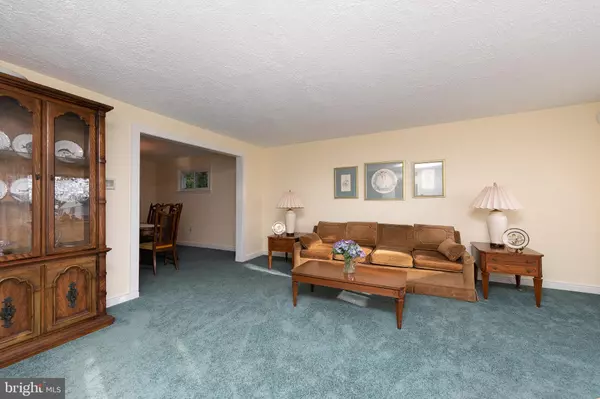$371,500
$374,900
0.9%For more information regarding the value of a property, please contact us for a free consultation.
175 WINDSOR DR Churchville, PA 18966
4 Beds
3 Baths
1,364 SqFt
Key Details
Sold Price $371,500
Property Type Single Family Home
Sub Type Detached
Listing Status Sold
Purchase Type For Sale
Square Footage 1,364 sqft
Price per Sqft $272
Subdivision Churchville Manor
MLS Listing ID PABU483142
Sold Date 03/27/20
Style Split Level
Bedrooms 4
Full Baths 2
Half Baths 1
HOA Y/N N
Abv Grd Liv Area 1,364
Originating Board BRIGHT
Year Built 1959
Annual Tax Amount $4,223
Tax Year 2020
Lot Size 0.482 Acres
Acres 0.48
Lot Dimensions 105.00 x 200.00
Property Description
4 Bedroom 2.5 Bath Split Level home located in Churchville Manor of Bucks County offering Council Rock Schools. Spacious Living Room with Coat Closet and large windows enjoying loads of Natural Sunlight plus separate Formal Dining Room . Updated kitchen enjoys recessed lighting, maple wood Cabinetry, Eating Area and exit to rear deck. Large Great Room offers large window for stunning views into rear yard, custom Built-in shelving and Cabinetry and exit to rear yard. Garage was converted into 4th bedroom and 3 piece full bath with tile Flooring and stall shower. Large main bedroom with Corner Windows has separate Half Bath with Pedestal sink. 2 Additional bedrooms with ample closet storage and updated 3 Piece center hall bath enjoying a Tub/Shower Combo with Tile Surround and tile flooring. Extended Driveway, Full Basement with professionally installed Drain System, NEW Vinyl replacement windows throughout, new roof, Brand New Heater, and original Hard Wood Flooring under carpets. Lovely home has been maintained by Long Term Owner. Don t delay. Schedule your tour soon!
Location
State PA
County Bucks
Area Northampton Twp (10131)
Zoning R2
Rooms
Other Rooms Living Room, Dining Room, Primary Bedroom, Bedroom 2, Bedroom 3, Bedroom 4, Kitchen, Great Room
Basement Full, Drainage System
Interior
Interior Features Carpet, Ceiling Fan(s), Dining Area, Kitchen - Eat-In, Primary Bath(s), Recessed Lighting, Stall Shower, Tub Shower, Wood Floors
Heating Forced Air
Cooling Ceiling Fan(s), Central A/C
Flooring Carpet, Hardwood
Equipment Built-In Microwave, Built-In Range, Dishwasher, Disposal, Dryer, Refrigerator, Washer, Water Heater
Fireplace N
Window Features Double Hung,Vinyl Clad
Appliance Built-In Microwave, Built-In Range, Dishwasher, Disposal, Dryer, Refrigerator, Washer, Water Heater
Heat Source Oil
Laundry Basement
Exterior
Water Access N
Roof Type Shingle
Accessibility None
Garage N
Building
Story 2
Foundation Block
Sewer Public Sewer
Water Public
Architectural Style Split Level
Level or Stories 2
Additional Building Above Grade, Below Grade
Structure Type Dry Wall
New Construction N
Schools
School District Council Rock
Others
Senior Community No
Tax ID 31-016-124
Ownership Fee Simple
SqFt Source Assessor
Acceptable Financing Cash, Conventional, FHA, VA
Listing Terms Cash, Conventional, FHA, VA
Financing Cash,Conventional,FHA,VA
Special Listing Condition Standard
Read Less
Want to know what your home might be worth? Contact us for a FREE valuation!

Our team is ready to help you sell your home for the highest possible price ASAP

Bought with Angela M Perry • Keller Williams Real Estate-Langhorne
GET MORE INFORMATION





