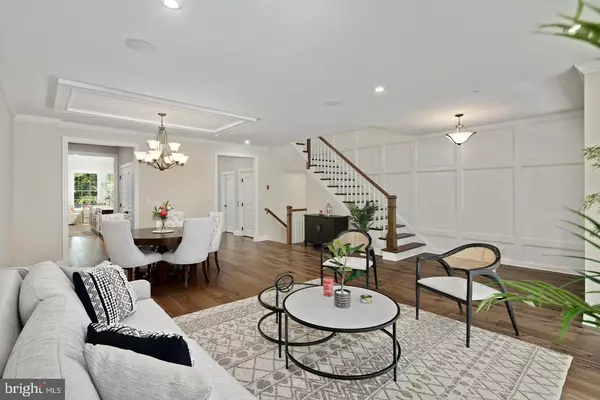$777,704
$745,000
4.4%For more information regarding the value of a property, please contact us for a free consultation.
264 W ASHLAND ST Doylestown, PA 18901
3 Beds
3 Baths
3,000 SqFt
Key Details
Sold Price $777,704
Property Type Townhouse
Sub Type Interior Row/Townhouse
Listing Status Sold
Purchase Type For Sale
Square Footage 3,000 sqft
Price per Sqft $259
MLS Listing ID PABU509528
Sold Date 07/30/21
Style Traditional
Bedrooms 3
Full Baths 2
Half Baths 1
HOA Fees $250/mo
HOA Y/N Y
Abv Grd Liv Area 2,500
Originating Board BRIGHT
Year Built 2020
Tax Year 2020
Lot Dimensions 0.00 x 0.00
Property Description
Welcome to Ashland Walk by County Builders! An extraordinary community of ten exquisite town homes featuring quality construction by a builder with a wonderful vision and love for the borough of Doylestown. Interior unit offers open floor plan with roughly 3000 square feet of finished living space.Top of the line features include finished recreation room, two car garage with ample parking for guests, butler's pantry, gas fireplace and spacious deck. Gourmet kitchen and butler pantry open to an amazing family room with fireplace which is great for entertaining. Nine foot ceilings on all three levels. Come visit this community and admire what is absolutely worth your visit!
Location
State PA
County Bucks
Area Doylestown Boro (10108)
Zoning R2
Rooms
Other Rooms Bedroom 2, Kitchen, Family Room, Breakfast Room, Great Room, Recreation Room, Primary Bathroom
Basement Fully Finished
Interior
Interior Features Butlers Pantry, Carpet, Combination Kitchen/Living, Floor Plan - Open, Kitchen - Eat-In, Kitchen - Island, Pantry, Recessed Lighting, Sprinkler System
Hot Water 60+ Gallon Tank
Heating Forced Air
Cooling Central A/C
Flooring Vinyl, Hardwood, Carpet
Heat Source Natural Gas
Exterior
Parking Features Garage - Rear Entry
Garage Spaces 3.0
Water Access N
Roof Type Architectural Shingle
Accessibility 32\"+ wide Doors
Attached Garage 2
Total Parking Spaces 3
Garage Y
Building
Story 3
Sewer Public Sewer
Water Public
Architectural Style Traditional
Level or Stories 3
Additional Building Above Grade, Below Grade
New Construction Y
Schools
School District Central Bucks
Others
Senior Community No
Tax ID 08-007-048-008
Ownership Fee Simple
SqFt Source Assessor
Special Listing Condition Standard
Read Less
Want to know what your home might be worth? Contact us for a FREE valuation!

Our team is ready to help you sell your home for the highest possible price ASAP

Bought with Brian John Majeska • Redfin Corporation
GET MORE INFORMATION





