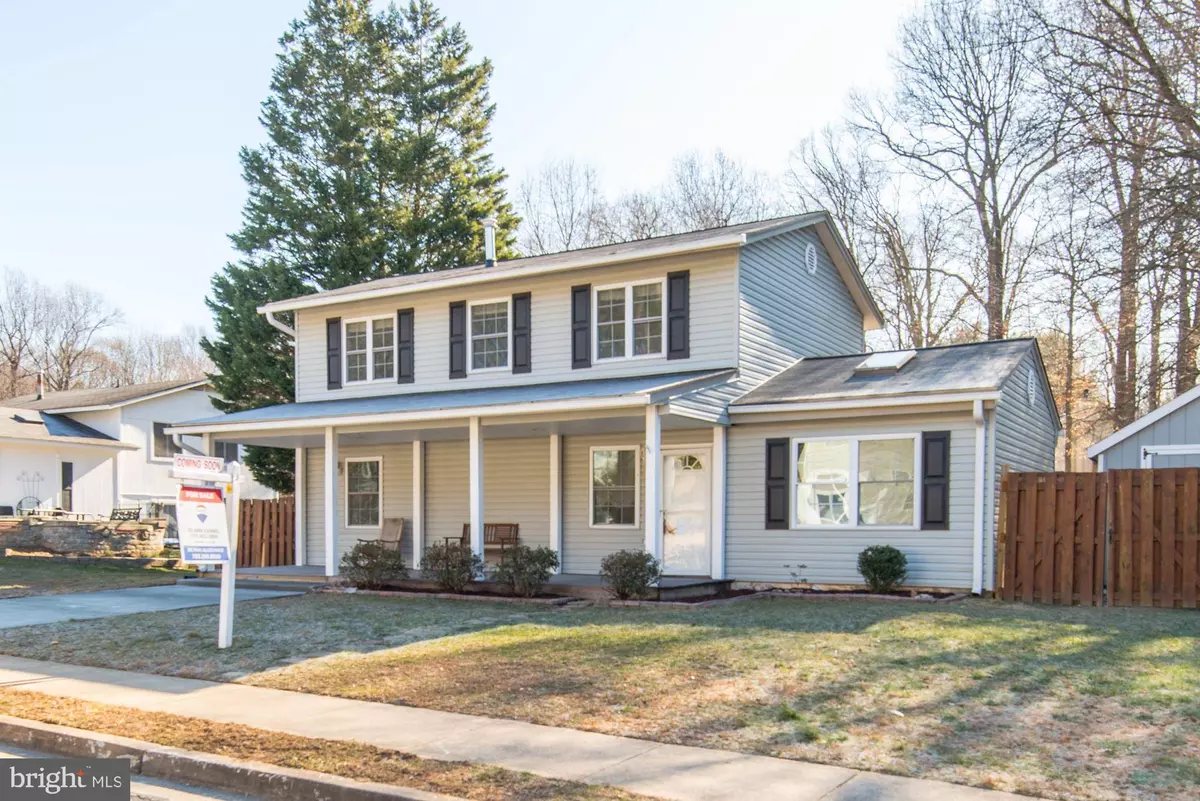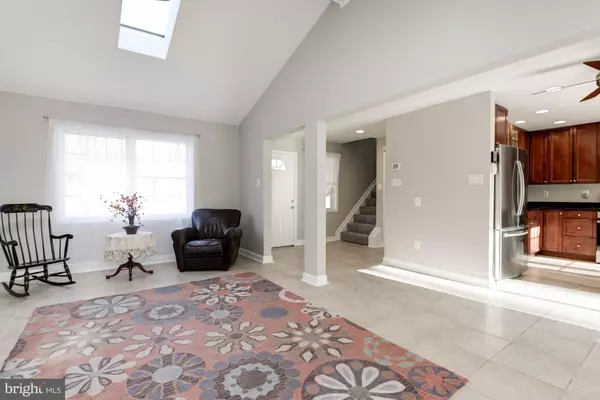$539,500
$529,900
1.8%For more information regarding the value of a property, please contact us for a free consultation.
9052 ANDROMEDA DR Burke, VA 22015
4 Beds
3 Baths
1,560 SqFt
Key Details
Sold Price $539,500
Property Type Single Family Home
Sub Type Detached
Listing Status Sold
Purchase Type For Sale
Square Footage 1,560 sqft
Price per Sqft $345
Subdivision Rolling Valley West
MLS Listing ID VAFX1111894
Sold Date 05/19/20
Style Colonial
Bedrooms 4
Full Baths 3
HOA Y/N N
Abv Grd Liv Area 1,560
Originating Board BRIGHT
Year Built 1972
Annual Tax Amount $5,203
Tax Year 2020
Lot Size 0.368 Acres
Acres 0.37
Property Description
Back on the market pending release - buyer's financing fell through. This is your opportunity to get a fabulously updated home and is one not to miss! Lots of updates including freshly painted gorgeous gray walls throughout as well as freshly painted trim/ceilings and new carpet Main level bedroom (or second Master suite) has bath with new tile and tub, upper level hall bath has new tile & tub and also features a light tube to let in lots of light. Master bath has new shower door, kitchen has a new stainless steel stove and dishwasher and was updated several years ago with gorgeous cabinets and granite. The living room features built in shelving and has two skylights, making a sun filled living space throughout. A brand new sliding door and hot water heater were just installed. The roof and siding are approximately 3 years old. The porch has brand new soffit and new shutters were just installed on the front exterior. The back yard can't be beat! It's hard to find something as nice as this one. It's fenced on the sides and rear and includes a fabulous Amish built shed that has been wired for electric. Easy access to public transportation - bus stops, VRE, minutes to Springfield or Van Dorn Metros and Park and Ride.
Location
State VA
County Fairfax
Zoning 131
Rooms
Other Rooms Living Room, Primary Bedroom, Bedroom 2, Bedroom 3, Bedroom 4, Kitchen, Bathroom 2, Bathroom 3, Primary Bathroom
Main Level Bedrooms 1
Interior
Interior Features Ceiling Fan(s), Carpet, Kitchen - Table Space, Floor Plan - Open, Entry Level Bedroom, Skylight(s), Solar Tube(s)
Hot Water Natural Gas
Heating Forced Air
Cooling Ceiling Fan(s), Central A/C
Equipment Built-In Microwave, Dishwasher, Disposal, Dryer, Icemaker, Refrigerator, Stove, Washer
Fireplace N
Appliance Built-In Microwave, Dishwasher, Disposal, Dryer, Icemaker, Refrigerator, Stove, Washer
Heat Source Natural Gas
Laundry Main Floor
Exterior
Exterior Feature Patio(s)
Fence Rear, Wood
Water Access N
View Trees/Woods
Accessibility None
Porch Patio(s)
Garage N
Building
Lot Description Backs to Trees, Level, Rear Yard, Premium
Story 2
Sewer Public Sewer
Water Public
Architectural Style Colonial
Level or Stories 2
Additional Building Above Grade, Below Grade
New Construction N
Schools
Elementary Schools White Oaks
Middle Schools Lake Braddock Secondary School
High Schools Lake Braddock
School District Fairfax County Public Schools
Others
Senior Community No
Tax ID 0784 06 0137
Ownership Fee Simple
SqFt Source Assessor
Special Listing Condition Standard
Read Less
Want to know what your home might be worth? Contact us for a FREE valuation!

Our team is ready to help you sell your home for the highest possible price ASAP

Bought with Kathleen G McDonald • Pearson Smith Realty, LLC
GET MORE INFORMATION





