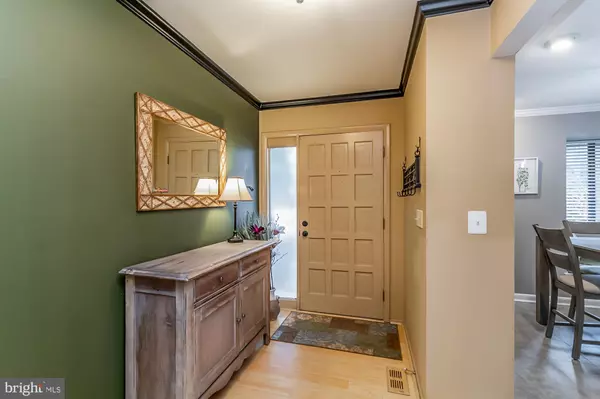$380,000
$399,900
5.0%For more information regarding the value of a property, please contact us for a free consultation.
300 KIMRICK PL Lutherville Timonium, MD 21093
3 Beds
4 Baths
2,159 SqFt
Key Details
Sold Price $380,000
Property Type Townhouse
Sub Type End of Row/Townhouse
Listing Status Sold
Purchase Type For Sale
Square Footage 2,159 sqft
Price per Sqft $176
Subdivision Valleywood At Five Farms
MLS Listing ID MDBC518454
Sold Date 03/19/21
Style Colonial
Bedrooms 3
Full Baths 2
Half Baths 2
HOA Fees $126/qua
HOA Y/N Y
Abv Grd Liv Area 1,760
Originating Board BRIGHT
Year Built 1979
Annual Tax Amount $5,118
Tax Year 2021
Lot Size 3,129 Sqft
Acres 0.07
Property Description
Rarely available gorgeous End of Group in Valleywood at Five Farms! Newly renovated kitchen with white cabinets, quartz counters, stainless steel appliances, built-in bench and table space. Kitchen leads to a den with sitting area, wine fridge and wet bar. Hardwood throughout den, dining area and living room. Large living room with sliders leading to deck overlooking fully fenced backyard. Second floor boasts three good sized bedrooms. Skylight in second floor hallway allows for natural light year round. Primary bedroom with his and her closets and renovated master bath. Fully finished basement with wood burning fireplace, half bath and walk out to rear yard. Large storage area and closet. HVAC replaced in 2018. This is a very spacious home that has been lovingly cared for. Natural light throughout. Great neighborhood in a highly desirable area!
Location
State MD
County Baltimore
Zoning RES
Rooms
Other Rooms Living Room, Dining Room, Primary Bedroom, Bedroom 2, Bedroom 3, Kitchen, Den, Recreation Room, Storage Room, Bathroom 2, Primary Bathroom
Basement Rear Entrance, Walkout Level, Fully Finished
Interior
Hot Water Electric
Heating Forced Air
Cooling Central A/C
Fireplaces Number 1
Equipment Built-In Microwave, Oven/Range - Gas, Refrigerator, Stainless Steel Appliances, Washer, Dryer, Dishwasher
Appliance Built-In Microwave, Oven/Range - Gas, Refrigerator, Stainless Steel Appliances, Washer, Dryer, Dishwasher
Heat Source Natural Gas
Exterior
Parking On Site 2
Water Access N
Accessibility None
Garage N
Building
Story 3
Sewer Public Sewer
Water Public
Architectural Style Colonial
Level or Stories 3
Additional Building Above Grade, Below Grade
New Construction N
Schools
Elementary Schools Pinewood
Middle Schools Ridgely
High Schools Dulaney
School District Baltimore County Public Schools
Others
Senior Community No
Tax ID 04081800006760
Ownership Fee Simple
SqFt Source Assessor
Special Listing Condition Standard
Read Less
Want to know what your home might be worth? Contact us for a FREE valuation!

Our team is ready to help you sell your home for the highest possible price ASAP

Bought with Stephanie E Bamberger • Cummings & Co. Realtors
GET MORE INFORMATION





