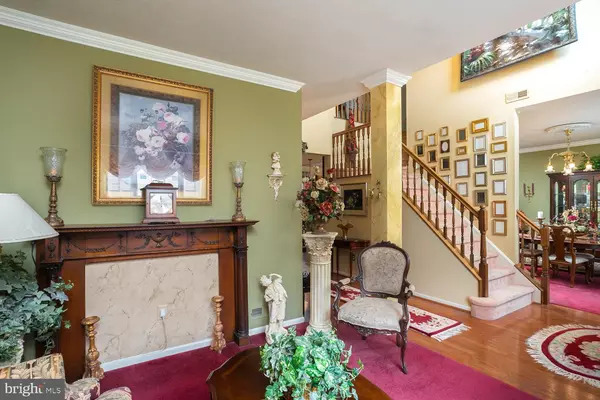$336,960
$319,900
5.3%For more information regarding the value of a property, please contact us for a free consultation.
13 WILDBERRY DR Mount Holly, NJ 08060
3 Beds
3 Baths
1,783 SqFt
Key Details
Sold Price $336,960
Property Type Townhouse
Sub Type End of Row/Townhouse
Listing Status Sold
Purchase Type For Sale
Square Footage 1,783 sqft
Price per Sqft $188
Subdivision Spring Meadows
MLS Listing ID NJBL396196
Sold Date 06/30/21
Style Colonial
Bedrooms 3
Full Baths 2
Half Baths 1
HOA Y/N N
Abv Grd Liv Area 1,783
Originating Board BRIGHT
Year Built 1996
Annual Tax Amount $6,145
Tax Year 2020
Lot Size 6,500 Sqft
Acres 0.15
Lot Dimensions 65.00 x 100.00
Property Description
Rare find, Gorgeous, Meticulous home. 2 car oversized garage measuring 24 ft + deep, for additional storage. Pride of ownership is present throughout the house. The house has it all! The minute you pull up to the home you will be captured by the professionally landscaped yard. As you walk in this center hall colonial you see the 2 story foyer, formal living room to the left and dining room to the right. In the back half of the home you find the eat in kitchen with sliders leading to the rear yard, adjacent is the cozy and inviting family room. The second floor offers 3 bedrooms, including master bedroom suite. This homes condition will impress the fussiest of buyers!
Location
State NJ
County Burlington
Area Westampton Twp (20337)
Zoning R-4
Rooms
Other Rooms Living Room, Dining Room, Bedroom 2, Bedroom 3, Kitchen, Family Room, Bedroom 1
Interior
Interior Features Attic, Crown Moldings, Dining Area, Family Room Off Kitchen, Floor Plan - Open, Floor Plan - Traditional, Kitchen - Eat-In, Kitchen - Gourmet, Kitchen - Island
Hot Water Natural Gas
Heating Forced Air
Cooling Central A/C
Fireplaces Number 1
Fireplace Y
Window Features Double Hung,Insulated
Heat Source Natural Gas
Exterior
Parking Features Additional Storage Area, Garage Door Opener, Oversized
Garage Spaces 8.0
Water Access N
Roof Type Shingle
Accessibility None
Attached Garage 2
Total Parking Spaces 8
Garage Y
Building
Story 2
Sewer Public Sewer
Water Public
Architectural Style Colonial
Level or Stories 2
Additional Building Above Grade, Below Grade
New Construction N
Schools
Middle Schools Westampton M.S.
High Schools Rancocas Valley Reg. H.S.
School District Rancocas Valley Regional Schools
Others
Senior Community No
Tax ID 37-00203 04-00019
Ownership Fee Simple
SqFt Source Assessor
Horse Property N
Special Listing Condition Standard
Read Less
Want to know what your home might be worth? Contact us for a FREE valuation!

Our team is ready to help you sell your home for the highest possible price ASAP

Bought with Paris Luong • Realty Mark Associates
GET MORE INFORMATION





